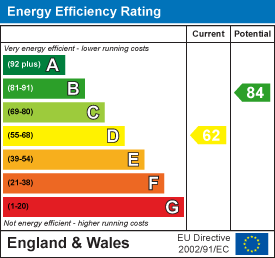
8 Waungron Road
Llandaff
Cardiff
CF5 2JJ
Fairways Crescent, Fairwater, Cardiff
Guide Price £299,950 Sold (STC)
3 Bedroom House - Semi-Detached
A tastefully presented, traditional semi-detached house placed on this popular residential street in Fairwater. With open plan living, a modern kitchen & bathroom along with a generous garden this home is sure to be popular.
Briefly comprising: Entrance Hall, Lounge, Open Kitchen/Diner with french doors onto the Rear Garden, a Utility Area and W.C to the ground floor. To the first floor are Three Bedrooms and a modern family Bathroom. The property further benefits from a generous rear garden with views of the open field behind and off street parking to the front.
Fairways Crescent is located close to Fairwater Green that offers an array of shops, a café and local amenities. There are also good public transport links to and from Cardiff City Centre. Internal viewings are an absolute must!
Reception Hall
The property is entered through a wood panelled front door to the reception hall with large windows to the side and above offering good light into the hallway. Column style radiator. Staircase rising to the first floor with newel post and spindles. Door to understairs storage cupboard. Feature wood block flloring. Smooth plastered ceiling. Coving to the ceiling. Doors give access to the lounge and open plan kitchen/ dining room.
Lounge
3.84m'' x 3.18m'' max (12'7'' x 10'5'' max)Double glazed bay window to the front elevation. Feature wood block flooring. Smooth plastered ceiling. Coving to the ceiling. Feature inset fireplace with brick inset and tiled hearth. Radiator.
Open Plan Kitchen/Dining Room
An open plan kitchen/ dining room.
Kitchen area
3.68m'' x 1.57m'' (12'1'' x 5'2'')Double glazed obscure window to the side elevation. A range of matching wall and base units with white panelled doors and wood effect work surfaces over. Inset ceramic sink unit with mixer tap. Integrated dishwasher. Space for fridge freezer. Built in oven and grill with four ring gas hob and extractor fan above. Walls are part tiled. A feature kitchen island with storage offers additional work space and connects the kitchen / dining areas well. Electric underfloor heating.
Dining area
3.30m'' x 3.96m (10'10'' x 13')Feature wood block flooring. Double glazed double opening french doors to the rear elevation giving access to the garden. Feature fireplace. Smooth plastered ceiling. Coving to the ceiling. Fitted shelving. Radiator.
Utility room
1.19m'' x 1.45m'' (3'11'' x 4'9'')Door to the rear elevation giving access to the garden. Door to the ground floor cloakroom. Fitted with a laminate work top. Plumbing for washing machine. Tiled splashback. Fitted shelving. Tiled flooring. Smooth plastered ceiling. Coving to the ceiling.
Cloakroom
1.22m x 0.69m'' (4' x 2'3'')A modern two piece suite in white comprising: close coupled WC and wash hand basin. Walls are part tiled. Smooth plastered ceiling. Coving to the ceiling. Obscure glazed window to the side elevation. Tiled flooring.
Landing
Double glazed window to the side elevation. Access to the loft space. Doors to all bedrooms and bathroom.
Bedroom one
3.12m'' x 3.84m'' (10'3'' x 12'7'' )Double glazed window to the front elevation. Radiator. Smooth plastered ceiling. Coving to the ceiling. Alcoves ideal for furniture.
Bedroom two
4.06m'' x 3.12m'' (13'4'' x 10'3'')A good size second double bedroom. Double glazed window to the rear elevation with aspect to the garden. Smooth plastered ceiling. Coving to the ceiling. Radiator. Cupboard housing boiler.
Bedroom three
1.80m'' x 2.16m'' (5'11'' x 7'1'')Double glazed window to the front elevation. Radiator. Power points.
Family bathroom
2.16m'' x 1.73m'' (7'1'' x 5'8'')A modern three piece suite in white comprising: p shaped bath with mains pressure shower over, wash hand basin set into vanity unit with storage cupboards and WC with hidden cistern. Walls are tiled. Heated towel radiator. Double glazed obscure window to the rear elevation. Smooth plastered ceiling. Spotlights to the ceiling. Extractor. Tiled flooring.
Outside
Front
To the front of the property is a lawned garden and driveway laid to chippings providing off road parking.
Rear
The rear garden is of good size and laid mainly to lawn. Raised beds. Timber fencing. The garden is enclosed by timber fencing and brick walling. Outbuilding. Access to the front of the property.
Disclaimer
The property title and lease details (including duration and costs) have been supplied by the seller and are not independently verified by Hern and Crabtree. We recommend your legal representative review all information before exchanging contracts. Property descriptions, measurements, and floor plans are for guidance only, and photos may be edited for marketing purposes. We have not tested any services, systems, or appliances and are not RICS surveyors. Opinions on property conditions are based on experience and not verifiable assessments. We recommend using your own surveyor, contractor, and conveyancer. If a prior building survey exists, we do not have access to it and cannot share it. Under Code of Practice 4b, any marketing figure (asking or selling price) is a market appraisal, not a valuation, based on seller details and market conditions, and has not been independently verified. Prices set by vendors may differ from surveyor valuations. Hern and Crabtree will not be liable for discrepancies, costs, or losses arising from sales withdrawals, mortgage valuations, or any related decisions. By pursuing the purchase, you confirm that you have read and understood the above information.
Energy Efficiency and Environmental Impact

Although these particulars are thought to be materially correct their accuracy cannot be guaranteed and they do not form part of any contract.
Property data and search facilities supplied by www.vebra.com




























