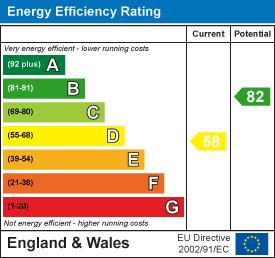Julian Marks
Tel: 01752 401128
2a The Broadway
Plymstock
PL9 7AW
Elburton, Plymouth
£425,000
3 Bedroom House - Detached
- Superbly-presented detached family house
- Entrance hall & downstairs cloakroom/wc
- Lounge with wood burning stove
- Extended kitchen/breakfast room/diner
- 3 bedrooms
- Bathroom
- South-facing rear garden
- Private drive & half-length garage
- uPVC double-glazing
- Gas central heating
Superbly-presented detached family house in a popular cul-de-sac location. The accommodation briefly comprises an entrance hall with downstairs cloakroom/wc, lounge, open-plan kitchen/breakfast room/diner, 3 bedrooms & bathroom. There are gardens to the front & a south-facing garden to the rear together with a driveway & half-length garage, which is currently being used as a utility room. The property benefits from double-glazing & gas central heating.
FINCHES CLOSE, ELBURTON, PL9 8DP
ACCOMMODATION
Composite double-glazed front door opening into the entrance hall.
ENTRANCE HALL
3.78m x 2.01m (12'5 x 6'7)Providing access to the ground floor accommodation. Stairs rising to the first floor. Under-stairs storage cupboard. Laminate wood floor.
DOWNSTAIRS CLOAKROOM/WC
Fitted with a low level wc and a vanity wash hand basin. Fully-tiled walls. Double-glazed window.
LOUNGE
6.78m x 3.66m (22'3 x 12')A dual aspect room with double-glazed windows to the front and rear elevations. Fireplace with wood burning stove.
KITCHEN/BREAKFAST ROOM
5.08m x 2.51m (16'8 x 8'3)An open-plan room comprising a kitchen/breakfast room and dining area. Modern fitted kitchen comprising units including full-length larder cupboards and base cupboards and drawers with work surfaces and up-stands. Belfast sink with mixer tap. Integrated appliances including an induction hob with an extractor fan above, eye-level double oven, fridge, freezer and wine fridge. uPVC double-glazed French doors opening onto the decking.
DINING AREA
3.05m x 3.15m (10' x 10'4)uPVC bi-folding doors opening onto the decking and rear garden.
FIRST FLOOR LANDING
3.45m x 3.15m into stairwell (11'4 x 10'4 into staProviding access to the first floor accommodation. Airing cupboard. Loft hatch.
BEDROOM ONE
3.66m x 3.43m (12' x 11'3)uPVC double-glazed window overlooking the rear garden.
BEDROOM TWO
3.66m x 3.23m (12' x 10'7)Fitted wardrobes. uPVC double-glazed window to the front elevation.
BEDROOM THREE
3.18m x 3.05m (10'5 x 10')uPVC double-glazed window overlooking the rear.
BATHROOM
1.98m x 1.70m (6'6 x 5'7)Fitted with a 3-piece suite comprising a panel bath with a shower over and a folding glass screen, low level wc and wash hand basin with a vanity unit below. Fitted mirror with integrated light above. Fully-tiled walls. Tiled floor. Double-glazed window.
HALF-LENGTH GARAGE
2.87mx 2.74m (9'5x 9')Up-&-over door to the front. Currently being used as a utility room. Space and plumbing for the washing machine. Space for a tumble dryer. Side courtesy door. Window.
OUTSIDE
To the front a private driveway provides off-road parking and access to the half-length garage. The front garden is enclosed by hedgerow and is laid to lawn. There is access alongside of the property to the rear garden. The rear garden is fully enclosed by fencing and hedgerow and is south-facing. There is a level lawn, a good-sized composite deck and a timber summer house.
COUNCIL TAX
Plymouth City Council
Council tax band E
SERVICES
The property is connected to all the mains services: gas, electricity, water and drainage.
Energy Efficiency and Environmental Impact

Although these particulars are thought to be materially correct their accuracy cannot be guaranteed and they do not form part of any contract.
Property data and search facilities supplied by www.vebra.com
















