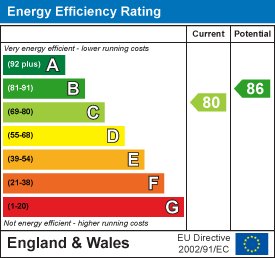.png)
Homes by Sara
Tel: 0116 2772 277
1a Lutterworth Road
Blaby
Leicester
LE9 1RG
Ridleys Close, Countesthorpe, Leicester
Offers In The Region Of £485,000
5 Bedroom House - Detached
- Executive Detached Family Home - No Upward Chain
- Entrance Hall & Downstairs WC
- Living Room & Snug
- Open Plan Living Dining Kitchen
- Set Over Three Floors
- Five Well Proportioned Bedrooms
- Master Bedroom With Dressing Area & En Suite
- Family Bathroom & Third Floor Shower Room
- South Facing Enclosed Rear Garden, Driveway & Garage
- EPC Rating TBC | Council Tax Band TBC
Beautifully presented executive detached family home offered for sale with no upward chain. As you enter through the front door you are greeted with an entrance hall filled with natural daylight, with stairs rising to the upper floors and doors to the downstairs accomodation. To your left, there is a reception room currently used as a snug but has the potential to be an office, play room or a room to suit your familys needs. Adjacent to the snug is a convenient downstairs WC. Through to the cosy living room, a calming retreat to relax after a busy day. This room leads into the open plan living kitchen diner which is most definitely the hub of the home. Fitted with an array of modern wall and base units, This kitchen comes with integrated appliances including a double oven and gas hob with an extractor fan, a dishwasher, stainless steel sink and drainer and space for an American style fridge freezer. There is plenty of room for family gatherings with a separate living and dining areas as well as the island seating. There is a utility room with plenty of storage space, plumbing for a washing machine and space for a tumble dryer. To the first floor, There are three bedrooms. The master bedroom with skylight windows letting in lots of natural daylight, a dressing area with fitted wardrobes and a ensuite shower room comprising of a shower, wash hand basin and low level WC. The second bedroom is a generous size with plenty of space for furniture, this room also has velux windows. The fifth bedroom is currently used as a gym, with fitted mirrored wardrobes giving plenty of storage solutions. The main family bathroom is also on this floor comprising of a bath, wash hand basin and a low level WC. Up to the second floor, there are two well proportioned bedrooms, flooded with natural daylight and plenty of space accompanied by a modern shower room. Externally, the property benefits from a low maintenance rear garden, a driveway and a garage with a brick built shed
Entrance Hall
Snug
2.59m x 2.82m (8'6 x 9'3)
Downstairs WC
Living Room
4.95m x 3.18m (16'3 x 10'5)
Open Plan Living Dining Kitchen
8.38m x 5.82m (27'6 x 19'1)
Utility Room
Bedroom One
8.48m x 3.18m (27'10 x 10'5)
Ensuite
Bedroom Two
3.45m x 4.50m (11'4 x 14'9)
Bedroom Three
4.98m x 3.05m (16'4 x 10)
Main Bathroom
Bedroom Four
4.98m x 4.45m (16'4 x 14'7)
Bedroom Five
2.18m x 1.30m (7'2 x 4'3)
Garage
4.85m x 2.74m (15'11 x 9)
Brick Built Shed
Energy Efficiency and Environmental Impact

Although these particulars are thought to be materially correct their accuracy cannot be guaranteed and they do not form part of any contract.
Property data and search facilities supplied by www.vebra.com



























