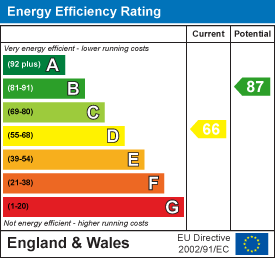Leigh Hill, Leigh-On-Sea
£699,950
3 Bedroom House - Semi-Detached
- Beautiful Three Bedroom Fisherman's Cottage
- Open Plan Kitchen / Diner
- Separate Lounge with Original Features
- Bright and Sunny Rear Garden
- Sea Views
- Bespoke 'John Lewis of Hungerford' Kitchen
- Beautiful 4 Piece Bathroom
- Leigh Conservation Area
- Off Street Parking for Multiple Cars
- Unrivalled Location Close to Old Leigh, Leigh Broadway and Leigh Train Station
Home Estate Agents are delighted to present this charming semi-detached fisherman's cottage located in the picturesque Leigh Hill area of Leigh-On-Sea. This delightful property boasts a wealth of original features that enhance its character and charm, making it a truly unique home.
Inside, you will find two spacious reception rooms that provide ample space for relaxation and entertaining. The bespoke kitchen, crafted by the renowned 'John Lewis of Hungerford', is a standout feature, offering both style and functionality for the culinary enthusiast. The property comprises three well-proportioned bedrooms, ensuring comfortable living for families or those seeking extra space.
The bathroom is a luxurious retreat, featuring a four-piece suite that includes a walk-in shower and a stunning claw foot bath, perfect for unwinding after a long day.
Outside, the property benefits from off-street parking for up to three vehicles, a rare find in this sought-after area. The rear garden offers lovely sea views, providing a tranquil space to enjoy the outdoors.
Situated within the Leigh Conservation Area, this home is ideally located close to the vibrant Leigh Broadway, the charming Old Leigh, and the convenient Leigh Train Station, making it perfect for those who appreciate both community and accessibility.
This property is a wonderful opportunity for anyone looking to embrace the coastal lifestyle in a beautiful and historic setting. Don't miss your chance to make this enchanting cottage your new home.
Accommodation Comprises
Via entrance door into:
Entrance Hall
Stairs leading to the first floor landing with understairs cellar access. Opening into:
Open Plan Living & Dining Area
Kitchen
3.56m x 2.64m (11'8 x 8'8)Tiled flooring, two double glazed windows to side, range of base units with with complimentary worksurfaces and matching eye level wall mounted units, Butler sink with mixer tap, integrated NEFF double oven with gas hob and extractor over, integrated SMEG dishwasher, integrated fridge freezer, integrated washing machine, inset spotlights. Through to:
Dining Area
5.49m x 4.80m (18'0 x 15'9)Oak wood flooring, double glazed patio doors to rear aspect, double glazed Velux window, open fireplace with log burner, ceiling light and wall light, radiator. Through to:
Lounge
4.80m x 3.58m (15'9 x 11'9)Carpeted, dual double glazed windows to front aspect with shutters, ornate coved cornice, ceiling rose with light, two radiators.
First Floor Landing
Carpeted, loft access, ceiling rose with light, wall light. Doors to:
Bedroom One
3.58m x 2.77m (11'9 x 9'1)Carpeted, double glazed Sash window to front with shutters offering sea views, ceiling rose with light, built in storage cupboard.
Bedroom Two
3.58m x 2.03m (11'9 x 6'8)Carpeted, double glazed Sash window to front with shutters offering sea views, ceiling light, picture rail.
Bedroom Three
2.92m x 2.31m (9'7 x 7'7)Wood effect laminate flooring, double glazed Sash window to rear with shutters, built in storage cupboard.
Bathroom
3.43m x 2.46m (11'3 x 8'1)Marble effect tiled flooring, panelled wall, obscure window to rear, freestanding claw foot bath, walk in tiled shower cubicle, wash hand basin with vanity storage unit, WC, electric heated towel rail.
Externally
Rear Garden
Split level rear garden offering sea views and commences with a raised level paved patio with the remainder being laid with artificial lawn, gate side access.
Front Garden
Paved providing off street parking for three vehicles, flower beds.
Energy Efficiency and Environmental Impact

Although these particulars are thought to be materially correct their accuracy cannot be guaranteed and they do not form part of any contract.
Property data and search facilities supplied by www.vebra.com
.png)




















