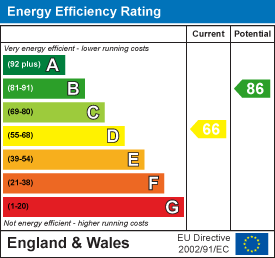
113 Chorley Road
Swinton
Manchester
Greater Manchester
M27 4AA
Bury Road, Haslingden, Rossendale
£850 p.c.m. To Let
2 Bedroom House - End Terrace
- Two Double Bedroom End Terrace
- Close Proximity To Local Amenities
- Four Piece Bathroom Suite
- Modern Fitted Kitchen
- Recently Painted and Carpeted Throughout
- Two Cellar Rooms
- Deceptively Spacious
- Excellent Transport Links
- Council Tax Band A
- EPC Rating D
SPACIOUS END TERRACE PROPERTY
Nestled on Bury Road in the charming town of Haslingden, Rossendale, this delightful end terrace house is now available for rent. With its neutral decoration throughout, the property offers a fresh and inviting atmosphere, perfect for those looking to make it their home.
The house features a well-proportioned reception room, providing a comfortable space for relaxation and entertaining. The two spacious bedrooms are designed to accommodate a variety of furnishings, ensuring ample room for both rest and study. The highlight of the property is the four-piece bathroom suite, which adds a touch of luxury and convenience to daily routines.
This end terrace property boasts good-sized rooms, allowing for a versatile living experience. Whether you are a small family, a couple, or an individual seeking extra space, this home caters to your needs. The layout is practical and functional, making it easy to settle in and enjoy your surroundings.
Located in the heart of Haslingden, residents will benefit from the local amenities and community spirit that this area has to offer. With easy access to nearby parks and transport links, this property is ideal for those who appreciate both tranquillity and connectivity.
For further information or to book a viewing please contact our Lettings team at your earliest Convenience.
Ground Floor
Entrance Hallway/Reception Room Two
4.27m x 2.13m (14 x 7)Hardwood panelled door, UPVC double glazed window, central heating radiator, wood effect laminate flooring and open through to kitchen.
Kitchen/Diner
4.88m x 3.68m (16 x 12'1)UPVC double glazed window, central heating radiator, a range of wood panelled wall and base units, laminate worktops,stainless steel sink with drainer and mixer tap, tiled splashbacks, integrated dishwasher, space and plumbing for washing machine, space for fridge freezer, electric oven, four ring induction hob, extractor, doors to shared yard, inner hall and cellar.
Inner Hallway
Access to staircase leading to the first floor and reception room.
Reception Room
4.29m x 3.66m (14'1 x 12)UPVC double glazed window, central heating radiator, exposed wooden flooring, living flame gas fire, wooden fire surround, original hardwood side entrance door.
First Floor
Landing
Doors leading to two bedroom, bathroom and storage cupboard.
Bedroom One
4.29m x 3.66m (14'1 x 12)UPVC double glazed window, central heating radiator, door to over stairs storage and wood effect flooring.
Bedroom Two
4.88m x 2.74m (16 x 9)UPVC double glazed window, central heating radiator and loft access.
Bathroom
3.35m x 2.44m (11 x 8)UPVC double glazed frosted window, chrome heated towel rail, four piece bath suite with panelled bath including jacuzzi jets and Tempa taps, dual flush WC, vanity wash basin with Tempa mixer tap, tiled elevations and vinyl flooring.
Cellar
Room One
3.96m x 3.05m (13 x 10)Gas and electric meters and open to room two.
Room Two
3.96m x 2.13m (13 x 7)
External
Rear
Shared back yard.
Front
On street parking.
Agents Notes
Council Tax Band A
Energy Efficiency and Environmental Impact

Although these particulars are thought to be materially correct their accuracy cannot be guaranteed and they do not form part of any contract.
Property data and search facilities supplied by www.vebra.com

















