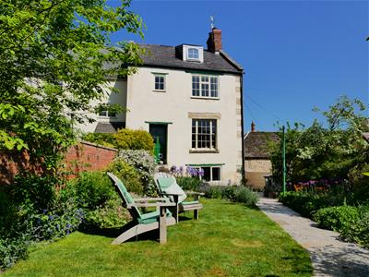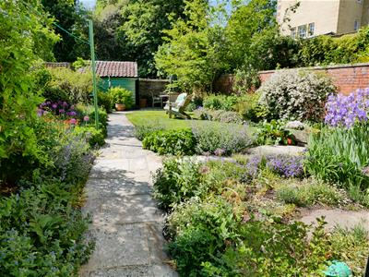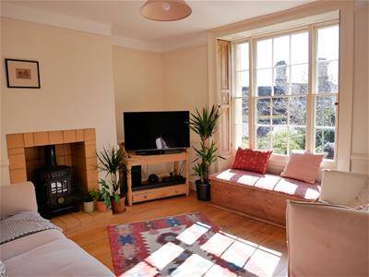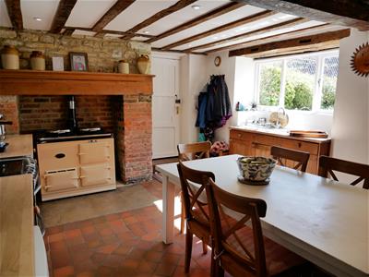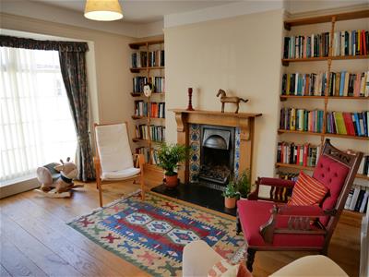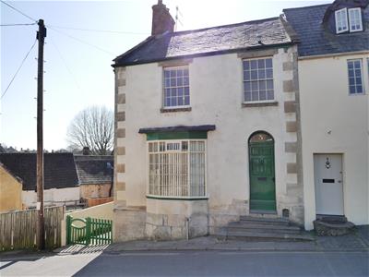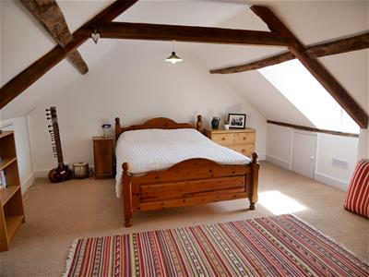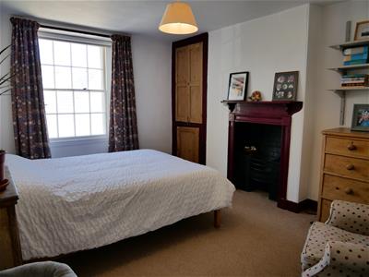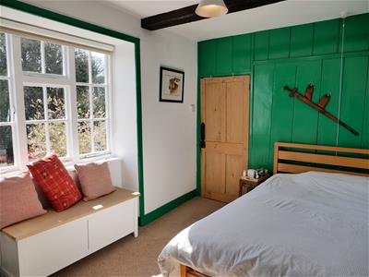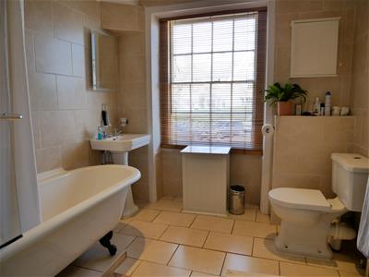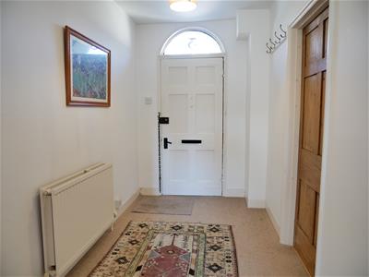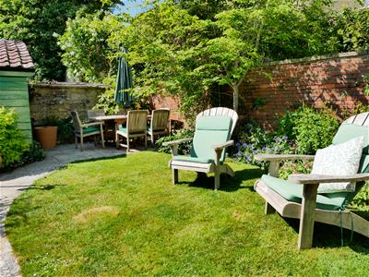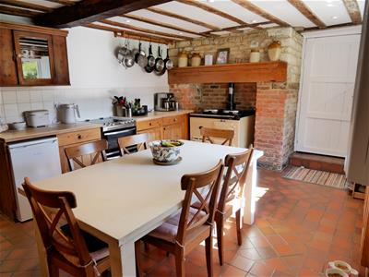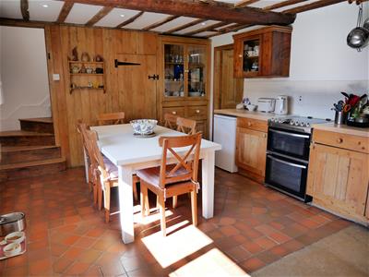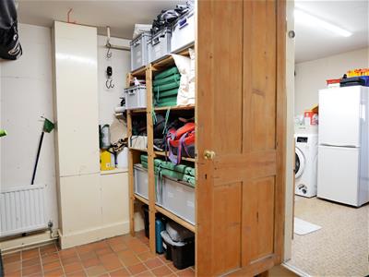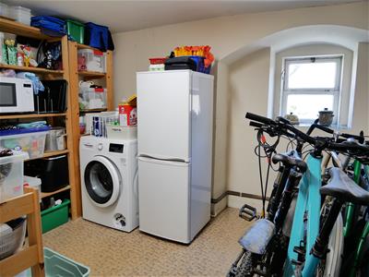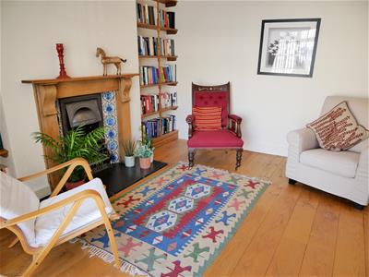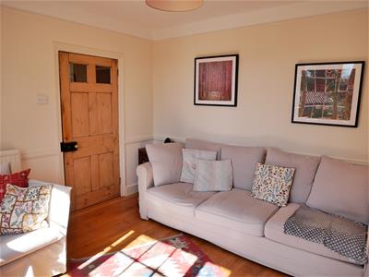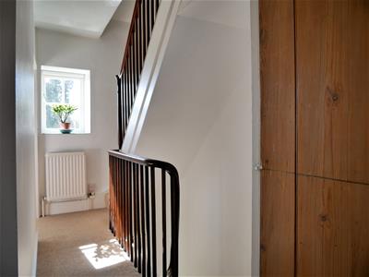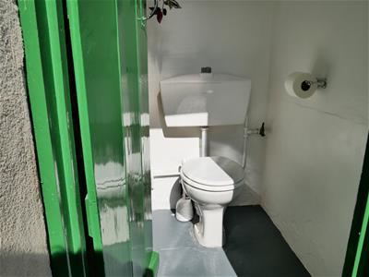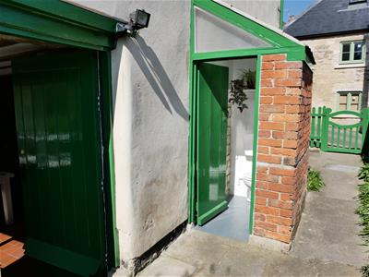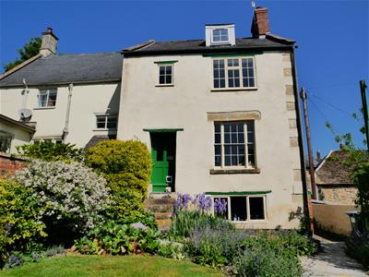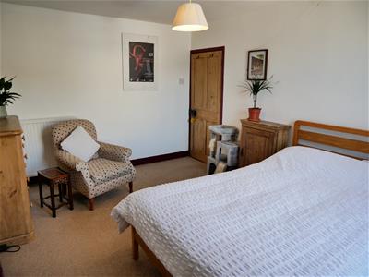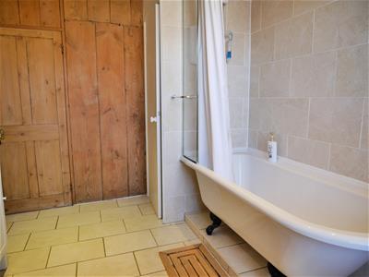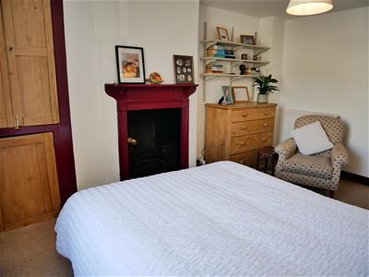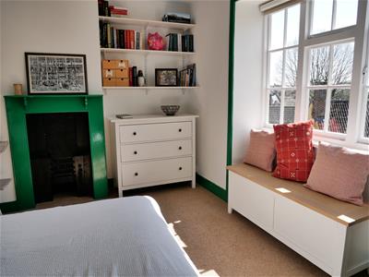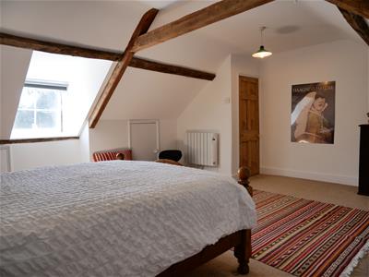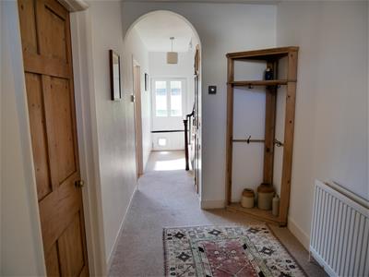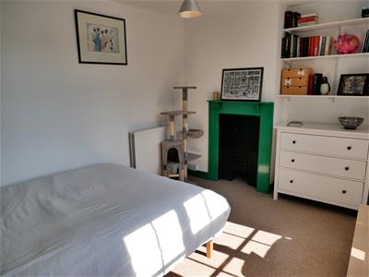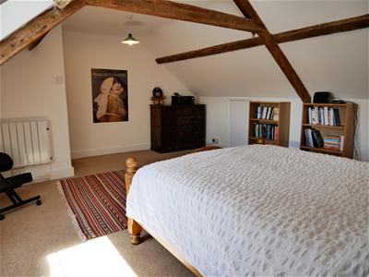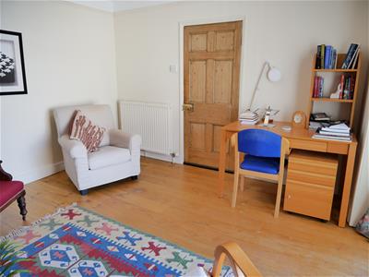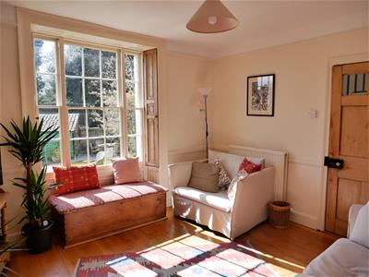
2 The Square
Calne
Wiltshire
SN11 0BY
Castle Street, Calne
£450,000 Sold (STC)
3 Bedroom House - Semi-Detached
- UNIQUE PERIOD SEMI-DETACHED HOME
- THREE DOUBLE BEDROOMS
- DINING KITCHEN WITH AGA
- TWO RECEPTION ROOMS
- SOUTH-FACING REAR GARDEN
- UTILITY AND STORE ROOM
- PERIOD FEATURES THROUGHOUT
- GRADE TWO LISTED
- GAS CENTRAL HEATING
- CLOSE TO TOWN CENTRE AND TO COUNTRYSIDE
A beautifully presented Grade II Listed semi-detached property with accommodation over four floors, located in the Heritage Quarter, a short walk from the town centre and close to parkland and countryside walks.
Dating back to the 18th century, the home is filled with period features throughout, including a curved staircase linking the four floors, eight-pane sash windows, stripped pine doors, exposed beams and decorative fireplaces. Internally, the property provides a spacious layout including a welcoming hallway with doors opening into two bright reception rooms on the ground floor and a charming dining kitchen with Aga, a utility and store room on the lower ground floor. The first floor offers two double bedrooms and a fitted bathroom with a roll-top bath, while the top floor features an excellent-sized bedroom. The upper floors enjoy views over the historic rooftops of Calne and the rolling Cherhill Downs. Outside, the south-facing garden is a tranquil retreat, complemented by a brick-built store and WC. With gas central heating and an abundance of original character, this delightful home is the perfect blend of historic charm and modern comfort.
CALNE AND SURROUNDING AREA
Calne is a market town steeped in history, with a rich heritage of traditional industries including textile production and Wiltshire ham. Calne is the birthplace of Joseph Priestley, the discoverer of oxygen, who conducted his experiments at nearby Bowood House. Idyllic countryside surrounds the town with brilliant walking routes and nearby villages with abundant traditional country pubs. While in the town, you’ll find cafes, a microbrewery, and a variety of independent and high-street shops, supermarkets and eateries. There is a good selection of primary schools and a secondary school, Kingsbury Green Academy. There are GP and dental surgeries with three leisure centres with swimming pools, fitness suites, and health classes. There is also the ever-popular Calne Football, Rugby, Cricket and Tennis Clubs, as well as a great cycling and running community to name a few. To the east down the A4 you will pass Cherhill White Horse, Silbury Hill, Historic Avebury, and then onto Marlborough. To the west is Bowood, Chippenham, Bath and the M4 westbound. To the north is Royal Wootton Bassett and the M4 eastbound.
LOCATION
Centrally located within the Heritage Quarter, a short walk takes you to the centre of the town which offers numerous facilities. From the home, you can take a short walk down towards the River Marden or up to Castle Walk which leads to open countryside and the Bowood estate.
The Heritage Quarter of Calne has many period buildings and features: The Norman Church of St Mary's, The houses on the Green, historic barns, The Bell Tower of The Town Hall & Corn Exchange. The home itself is placed close to the site thought to have had a castle in historic times.
THE HOME
A handsome lime rendered frontage with stone steps leading to the front door. Internally, in more detail;
GROUND FLOOR
ENTRANCE HALL
6.93m x 1.73m (22'09 x 5'08)A welcoming hallway of good size which can happily accommodate display or storage furniture. There is a useful cupboard with original shelving and pine door. Access to both reception rooms and a further door leading to the garden. Staircase down to lower ground level and up to first floor. Carpeted.
FRONT SITTING ROOM
4.14m x 3.40m (13'07 x 11'02)With a beautiful bay window viewing to the front, this room is full of natural light. There is ample space for sofas and armchairs arranged around the decorative fireplace with tiled surround, timber mantel and slate hearth. Alcove shelving to either side of the chimney breast. Exposed floorboards.
LOUNGE
3.86m x 3.35m (12'08 x 11)Filled with natural daylight, the second reception room features a large sash window with bi-fold shutters, viewing over the rear garden. There is a multi-fuel burner situated within the chimney breast wall with a tiled surround. Dado rail. Exposed floorboards.
LOWER GROUND FLOOR
Carpeted stairs lead down to the lower ground level.
DINING KITCHEN
4.67m max x 3.68m (15'04 max x 12'01)With a 'country kitchen' quality, this delightful kitchen features an Aga within a brick fireplace with timber mantel, a quarry tiled floor, stripped pine cupboards and exposed beams. The room can happily accommodate a large dining table and chairs for cosy dining and entertaining. A window which is positioned above a ceramic sink, views out to the rear garden. Pine tongue and groove wall with built-in dresser and under stairs cupboard. There is space for an under-counter fridge and a further freestanding cooker. Solid wood worktops. The wall-hung gas boiler is situated here. A door leads out to the rear garden and a further door opens to the store room and utility room.
STORE ROOM
2.92m x 2.67m (9'07 x 8'09)With a continuation of the quarry tiled floor, this is a very useful storage room. Doorway through to the utility room.
UTILITY ROOM
2.97m x 2.21m (9'09 x 7'03)Further excellent storage possibilities, alongside plumbing for a washing machine and space for further appliances. A window with a tiled sill faces the side of the home. Vinyl flooring. The gas and electric meters are located here.
FIRST FLOOR
Carpeted stairs lead up to the first floor. The landing gives access to bedrooms two and three and the bathroom. There is a storage cupboard with hanging space.
BEDROOM TWO
4.14m x 2.95m (13'07 x 9'08)With a decorative fireplace with painted timber surround, this bedroom has ample space for a kingsized bed and bedside tables alongside further furniture. Sash window viewing out to the front. Original store cupboard with stripped pine doors. Fitted with carpet.
BEDROOM THREE
3.63m x 3.07m (11'11 x 10'01)A good size double bedroom with exposed ceiling beam, decorative fireplace, and a painted wood-panelled wall. A casement window faces the rear of the home, with lovely views across the rooftops and countryside beyond. Carpeted.
BATHROOM
3.38m x 2.41m (11'01 x 7'11)The bathroom is an excellent size and retains the period features of a stripped timber wall and sash window to the front. There is a fabulous free-standing roll top bath with electric shower over, a pedestal water closet and wash basin. Heated towel rail and fully tiled walls and floor. The airing cupboard is situated here, which houses the hot water cylinder.
SECOND FLOOR
Carpeted stairs lead up to the top floor of the home.
BEDROOM ONE
5.28m x 4.60m (17'04 x 15'01)A wonderfully bright and spacious bedroom with a double glazed dormer window viewing out to the rear of the home, with fantastic views of the town and countryside beyond. Full-length under-eaves storage cupboards run along both sides of the room. Exposed A frame. Ample space for a super kingsized bed, bedside tables, chests of drawers, chairs, and further furniture. Fitted with carpet.
EXTERIOR
In more detail as follows;
SIDE AND REAR GARDEN
Accessed from either the kitchen or from the ground floor hallway, the garden is a joy. Fully enclosed and south-facing, there are planted borders, ornamental trees and shrubs, a shaped lawn and a paved patio ideal for dining, relaxing and entertaining. A painted timber gate to the side of the house leads to a paved area that is perfect for pot plant display. This leads round to the rear garden, with the footpath reaching the bottom of the garden where there is a brick-built store with pitched roof and window.
OUTSIDE CLOAKROOM
Situated just by the kitchen door, there is a brick lean-to outbuilding with water closet and tap and painted interior stone/brick walls.
COUNCIL TAX BAND
Council Tax Band D.
Although these particulars are thought to be materially correct their accuracy cannot be guaranteed and they do not form part of any contract.
Property data and search facilities supplied by www.vebra.com
