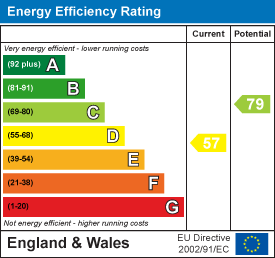
23 High Street
Rothwell
Northants
NN14 6AD
Ragsdale Street, Rothwell, Kettering
Offers In Excess Of £220,000 Sold (STC)
3 Bedroom House - Semi-Detached
- Three double bedrooms
- NO CHAIN
- Double bay fronted family home
- In need of some modernisation yet new roof system being installed
- Two separate reception rooms
**IN PERSON AND VIDEO VIEWS AVAILABLE** Spacious double bay fronted, three bedroom semi detached family home with good sized rear garden in need of some updating and care and offered to the market with NO CHAIN. The property is double glazed and gas central heated with other benefits to include two separate reception rooms and three double bedrooms. The overall accommodation comprises entrance hall, guest WC, family room, generous Lounge/dining room, kitchen and utility room (single skin wall). The first floor offers three genuine double rooms and shower room. Outside is a front court and well proportioned enclosed rear garden.
AGENTS NOTE: THE SELLERS ADVISE, A NEW ROOF SYSTEM BEING INSTALLED 1) Remove existing slates, 2) Strengthen existing timbers, 3) Attach new felt and batons, 4) Install new concrete tiles.
Entrance Hall
Via glazed and timber door, quarry tiled floor, stair case raising to first floor landing, single panelled radiator, Upvc double glazed window to rear, timber doors to Family Room and under stairs storage cupboard and glazed timber door to Lounge/Dining Area, doorway to Inner Hallway
Inner Hallway
Continuation of quarry tiled flooring, single panelled radiator, wall mounted boiler, Upvc double glazed window to rear and sliding door to Cloakroom/Wc
Cloakroom/Wc
Having close coupled Wc, obscured double glazed window to rear and continuation of quarry tiled flooring
Family Room
3.5m min plus bay x 3.3m (11'5" min plus bay x 10Having Upvc double glazed bay window to front, wood strip flooring, picture rails, double panelled radiator, tiled feature fire place with display mantel and grate housing open fire
Lounge/Dining Room
3.65m min plus bay x 3.3m x 3.2m x 3m in the dininHaving Upvc double glazed bay window to front, picture rails, double panelled radiators, Adam style feature fire place with display mantel and grate, housing living flame gas fire, built in cupboards and drawer space to side with further glazed shelved storage, opening through to dining area having further Upvc double glazed window to side, further single panelled radiator, built in storage and drawer space, picture rails, timber panelled door and step to Kitchen
Kitchen
2.7m x 2.25m (8'10" x 7'4" )Having a basic range of high and base level cupboard units with drawer space and work surface areas, built in four ring gas hob, extractor fan over and electric oven, appliance space to include plumbing for automatic washing machine and further appliance space, single bowl single drainer stainless steel sink unit, quarry tiled flooring, Upvc double glazed window to side, door to Utility Room
Utility Room
Having work surface areas, quarry tiled flooring, window to side, ample appliance space, obscured double glazed door to side leading to rear garden
Landing
Having Upvc double glazed window to rear enjoying views over the rear garden, timber panelled doors to Three Double Bedrooms and Shower Room
Double Bedroom One
4.15m x 3.5m min plus recess (13'7" x 11'5" min pHaving two Upvc double glazed windows to front and further Upvc double glazed window to rear over looking rear garden, picture rails, double panelled radiator, built in double wardrobe providing clothes hanging and shelving space, ornate feature fire place with display mantel
Double Bedroom Two
3.65m x 3.3m (11'11" x 10'9" )Having two Upvc double glazed windows to front, laminated wood block style flooring, ornate feature fire place with display mantel, built in double wardrobe providing clothes hanging and shelving space, picture rails and single panelled radiator
Double Bedroom Three
3.2m x 3.25m (10'5" x 10'7" )Having Upvc double glazed window to side, single panelled radiator and ornate feature fire place with display mantel
Shower Room
three piece suite comprising of close coupled Wc, vanity wash hand basin and shower cubicle, obscured Upvc couple glazed window to rear, loft hatch and single panelled radiator
Outside Front
The front has a concrete front courtyard area for low maintenance with timber gate to side leading to rear garden
Outside Rear
The rear garden is a particular feature to the property being Westerly facing having paved and gravel patio area, timber shed, further paved patio areas, the main part of the garden is mainly laid to lawn and enclosed by combination of high level brick retaining wall and timber panelled fencing, outside tap
Energy Efficiency and Environmental Impact

Although these particulars are thought to be materially correct their accuracy cannot be guaranteed and they do not form part of any contract.
Property data and search facilities supplied by www.vebra.com

















