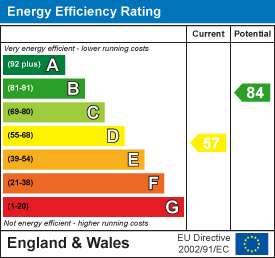
21 Manchester Road
Burnley
Lancashire
BB11 1HG
Marsden Road, Burnley
Offers In The Region Of £184,950
2 Bedroom House - Semi-Detached
- Immaculate Semi Detached Property
- Two Double Bedrooms
- Three Piece Bathroom Suite
- Stunning Contemporary Kitchen
- Bursting with Character
- Low Maintenance Gardens to Front and Rear
- On Street Parking
- Tenure Freehold
- Council Tax Band B
- EPC Rating D
ENVIABLE TWO BEDROOM PROPERTY IN THE HEART OF BURNLEY
This stunning two-bedroom home offers a perfect blend of comfort and convenience. The property boasts a spacious layout, making it an ideal home for small families or professionals seeking a peaceful retreat.
As you enter, you will be greeted by a modern kitchen that is both stylish and functional, complete with a utility area that adds to the practicality of the space. The downstairs WC is a thoughtful addition, enhancing the overall convenience of the home.
The front and back gardens provide ample outdoor space, perfect for enjoying the fresh air or hosting gatherings with friends and family. The gardens are a blank canvas, allowing you to create your own personal oasis.
Situated in a great location, this property is just a stone's throw away from local amenities, ensuring that shops, schools, and parks are easily accessible. This makes it an excellent choice for those who value both tranquillity and the vibrancy of community life.
In summary, this house on Marsden Road is a wonderful opportunity for anyone looking to settle in Burnley. With its spacious interiors, modern features, and prime location, it is sure to attract interest from a variety of buyers. Do not miss the chance to make this lovely property your new home.
Ground Floor
Reception Room
5.59m x 4.45m (18'4 x 14'7)UPVC double glazed frosted front door, central heating radiator, log burner with stone hearth, exposed brick surround and wooden mantel, television point, exposed beams, wood effect flooring, door leading to kitchen and door to stairs to first floor.
Kitchen
5.51m x 2.08m (18'1 x 6'10)UPVC double glazed frosted window, UPVC double glazed window, range of panelled wall and base units with quartz work surfaces and upstands, double ceramic sink with high spout mixer tap, integrated Bosch oven with four ring gas hob and extractor hood, integrated dishwasher, smoke detector, spotlights, tiled flooring and door to utility.
Utility
4.04m x 3.30m (13'3 x 10'10)Central heating radiator, smoke detector, space for fridge freezer, plumbing for washing machine, tiled flooring, door to WC, UPVC double glazed French doors front and UPVC double glazed frosted door to rear.
WC
1.80m x 0.79m (5'11 x 2'7)UPVC double glazed window, wall mounted wash basin with traditional taps and low basin WC.
First Floor
Landing
3.53m x 1.70m (11'7 x 5'7)UPVC double glazed window, smoke detector, central heating radiator, doors leading to two bedrooms and bathroom.
Bedroom One
4.27m x 3.73m (14'0 x 12'3 )Two UPVC double glazed windows, central heating radiator, loft hatch and fitted wardrobes.
Bedroom Two
3.84m x 2.31m (12'7 x 7'7 )Two UPVC double glazed windows and central heating radiator.
Bathroom
3.56m x 1.65m (11'8 x 5'5 )UPVC double glazed frosted window, central heating radiator, low basin WC, pedestal wash basin with traditional taps, wood panelled bath with mixer tap, jets and overhead electric feed shower, extractor fan, PVC panelling to ceiling, spotlights, tiled elevations and tiled flooring.
External
Rear
Tiered garden with paving, stone chips, decking, mature trees and timber shed.
Front
Steps to entrance, paving and stone chippings.
Energy Efficiency and Environmental Impact

Although these particulars are thought to be materially correct their accuracy cannot be guaranteed and they do not form part of any contract.
Property data and search facilities supplied by www.vebra.com























