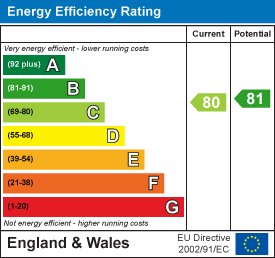Craneswater Park, Southsea
Offers Over £250,000
2 Bedroom Apartment - Purpose Built
- 2 DOUBLE BEDROOMED 3RD FLOOR APARTMENT WITH SEA GLIMPSES
- GARAGE & VISITOR PARKING
- NO CHAIN
- REMAINNG LEASE TERM OF 137 YEARS
- LOCATED IN CRANESWATER PARK AREA CLOSE TO SEAFRONT & CANOE LAKE
- DOUBLE ASPECT LOUNGE
- FITTED KITCHEN
- MODERN BATHROOM
- PLENTY OF STORGAGE SPACE & FITTED WARDROBES
- BRIGHT & AIRY APARTMENT
GUIDE PRICE £250,000-£260,000. 2 BEDROOM 3RD FLOOR APARTMENT OFFERING SEA GLIMPSES, LIFT, GARAGE, VISITOR PARKING & LOCATED WITHIN REQUESTED CRANSESWATER PARK, AREA CLOSE TO CANOE LAKE & SEAFRONT. OFFERED WITH NO CHAIN.
The bight and airy accommodation comprises 2 double bedrooms, both with fitted wardrobes. Double aspect lounge with sea glimpses, modern fitted kitchen & bathroom suite, large hallway with plenty of storage space/cupboards. In addition to the garage there is also visitor parking.
Communal Entrance
Security intercom system providing access to the communal entrance, stairs and lift to 3rd floor.
Flat Front Door To:
Entrance Hall
Three double storage cupboards, airing cupboard and additional meter cupboard, radiator.
Lounge
4.70m into bay x 4.19m (15'5 into bay x 13'9)Double aspect room with bay window to rear and window to side offering sea glimpses, two radiators, coved ceiling, serving hatch.
Kitchen
4.11m x 1.88m (13'6 x 6'2)One and a half bowl sink unit with range of wall and base cupboards with work surfaces over, serving hatch, electric cooker, space for fridge, plumbing for washing machine, double glazed window to side, part tiled walls, vinyl flooring, Ideal gas boiler.
Bedroom 1
4.67m x 2.92m (15'4 x 9'7)Double glazed window to rear, coved ceiling, radiator, built in double wardrobe.
Bedroom2
3.68m x 2.44m (12'1 x 8')Double glazed window to rear, coved ceiling, radiator, built in double wardrobe.
Bathroom
4.29m x 1.75m (14'1 x 5'9)White suite comprising bath with shower attachment and electric Mira shower over, shower screen. WC, vanity wash hand basin with storage below, part tiled walls, radiator, double glazed window to side, vinyl flooring.
Garage
5.23m x 2.79m (17'2 x 9'2)Up and over door.
Additional Information
Tenure - Leasehold
Length of Lease - 150 years from 24/06/2012 - 137 years remaining approximately
Service Charge - £1750pa inclusive of buildings insurance
Ground rent - £70pa
Council Tax Band - Band C
The information provided about this property does not constitute or form part of an offer or contract, nor may be it be regarded as representations. All interested parties must verify accuracy and your solicitor must verify tenure/lease information, fixtures & fittings and, where the property has been extended/converted, planning/building regulation consents. All dimensions are approximate and quoted for guidance only as are floor plans which are not to scale and their accuracy cannot be confirmed. Reference to appliances and/or services does not imply that they are necessarily in working order or fit for the purpose.
Energy Efficiency and Environmental Impact

Although these particulars are thought to be materially correct their accuracy cannot be guaranteed and they do not form part of any contract.
Property data and search facilities supplied by www.vebra.com




















