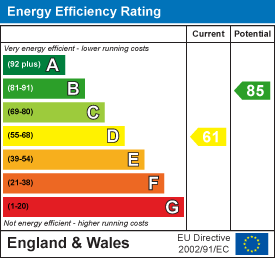
42 Hedingham Place
Rochford
Essex
SS4 1UP
Wedgwood Way, Rochford
Offers In The Region Of £365,000 Sold (STC)
2 Bedroom Bungalow - Detached
Horizon Estate Agents are pleased to bring to market this spacious two bedroom link detached bungalow located in a sought after area of Rochford. The property comprises of two double bedrooms, a large living room, an orangery style conservatory, a good-sized fitted kitchen, a fitted shower room and a further W.C. Further benefits include a garage with access both via the front and rear of the property and a generously sized private rear garden. Located within easy reach of local schools, transport links, shops and amenities. Internal viewing is essential.
Porch
Obscured sliding door leading, further obscured double glazed entry door leading to:
Hallway
Obscured double glazed window to side aspect, airing cupboard, loft hatch, radiator, power points, carpet, coved textured ceiling.
Lounge/Diner
5.54m x 3.56m (18'2 x 11'8)Double glazed sliding door to conservatory, gas feature fireplace, radiator, power points, carpet, textured ceiling
Conservatory
3.20m x 2.87m (10'6 x 9'5)Double glazed french doors leading to rear garden, double glazed windows to rear and side aspects, wood effect flooring
Bedroom
3.73m x 3.25m (12'3 x 10'8)Double glazed window to front aspect, radiator, power points, carpet, coved textured ceiling
Bedroom
3.71m x 2.84m (12'2 x 9'4)Double glazed window to front aspect, radiator, power points, wood effect flooring, coved textured ceiling
Shower Room
Three piece suite comprising of a shower unit, pedestal wash hand basin, low level W.C, obscured double glazed window to side aspect, heated towel rail, mirrored wall mounted unit, tiled walls, tiled flooring, coved textured ceiling
W.C.
Two piece suite comprising of a low level W.C, wash hand basin, obscured double glazed window to side aspect, mirrored wall mounted unit, carpet, textured ceiling
Kitchen
4.60m x 2.97m (15'1 x 9'9)Range of eye and base level units with work surfaces over, composite sink and drainer unit with mixer tap, integrated electric double oven, four ring electric hob with extractor hood over, washing machine, dishwasher, space for fridge freezer, double glazed door to side, double glazed window to side and rear aspect, partly tiled walls, power points, carpet, textured ceiling.
Rear Garden
Mainly laid to lawn with tree and shrub borders, patio area, access to garage, side access to front of property
Front of Property
Driveway providing off-street parking for one vehicle, garage providing an additional parking space.
Additional Information
Tenure: Freehold
Council: Rochford District Council
Tax Band: D
Agents Notes
We recommend our customers use our panel of Conveyancers. It is your decision whether you choose to deal with our panel of Conveyancers but you are under no obligation to do so. You should know that we would receive a referral fee of £150 per transaction from them for recommending you to them.
Should you arrange a Mortgage through our recommended mortgage advisor, of which there is no obligation. We will receive a commission fee, the amount of commission will depend on the size of the loan and any associated insurance products that you decide to take.
Energy Efficiency and Environmental Impact

Although these particulars are thought to be materially correct their accuracy cannot be guaranteed and they do not form part of any contract.
Property data and search facilities supplied by www.vebra.com







