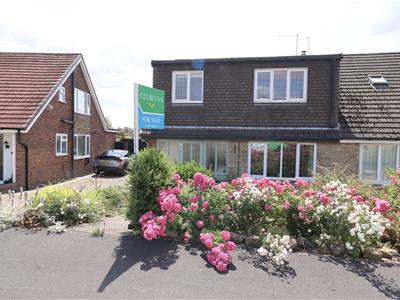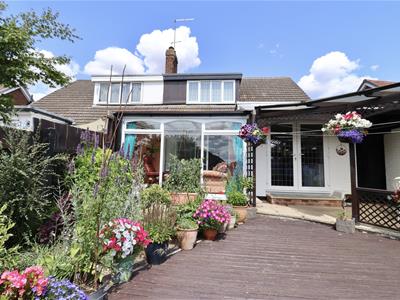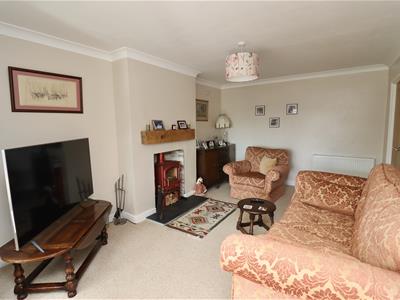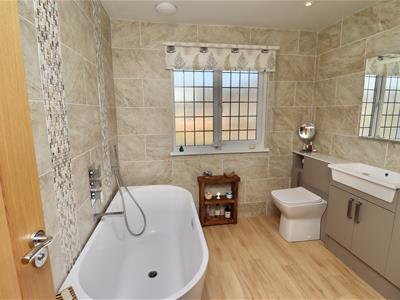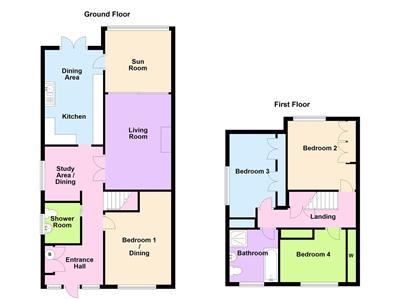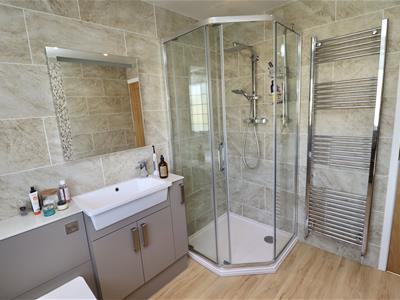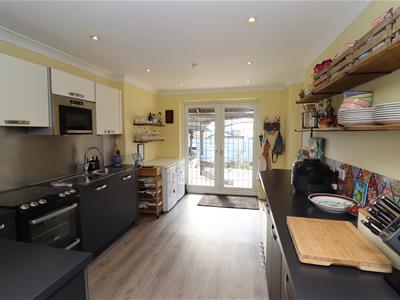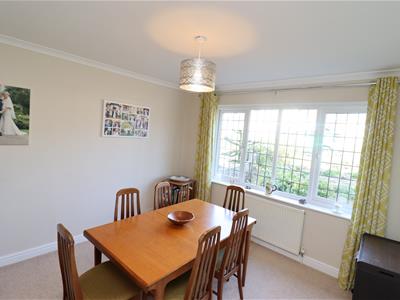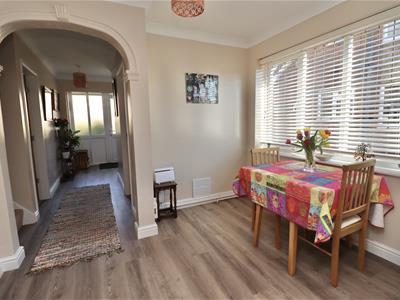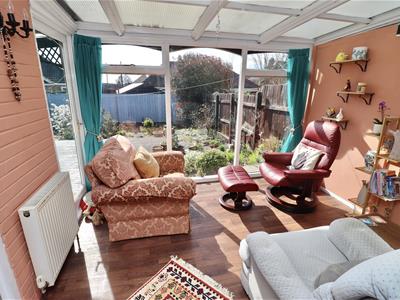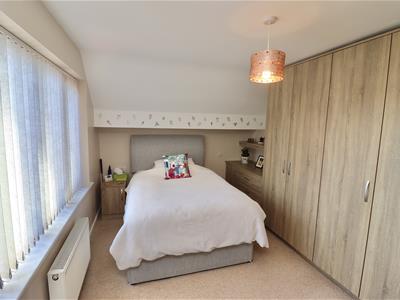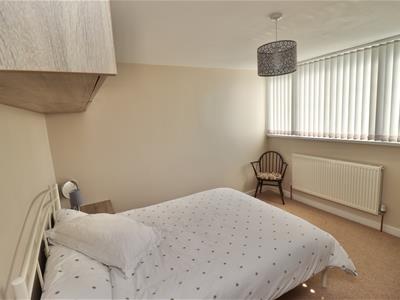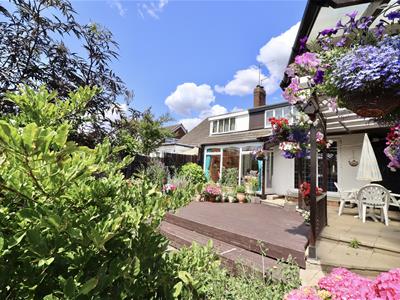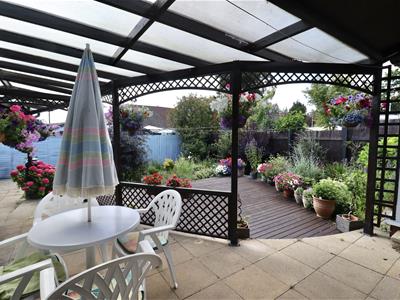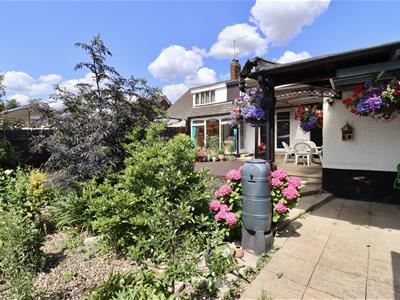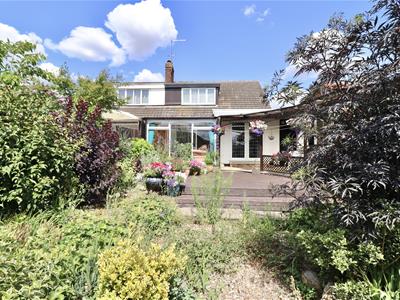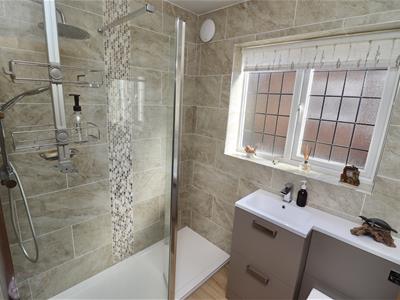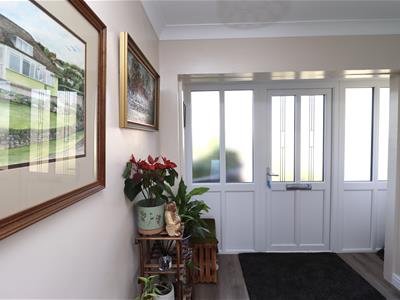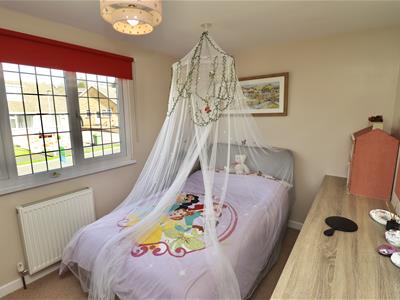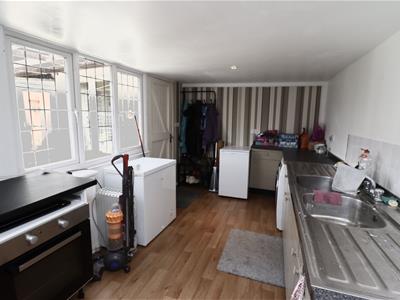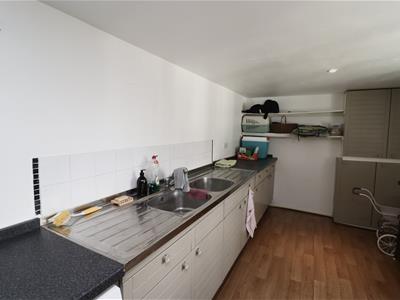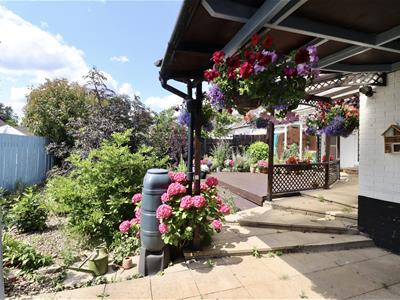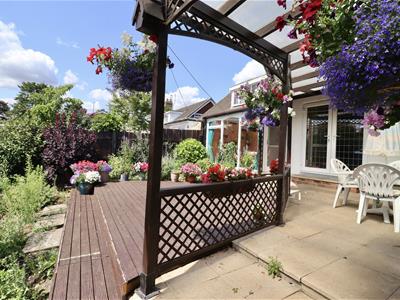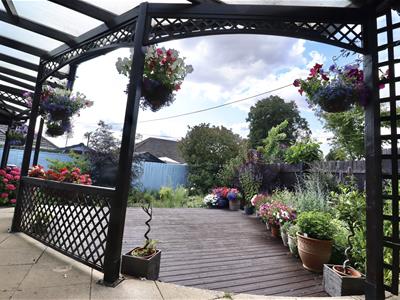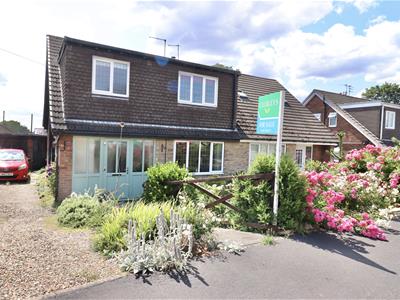
1 Toft Court
Skillings Lane
Brough
East Yorks
HU15 1BA
St. Annes Walk, Welton
Guide Price £320,000
4 Bedroom House - Semi-Detached
- **NO CHAIN**
- SPACIOUS SEMI HOUSE
- LIVING RM, DINING KITCHEN
- FOUR BEDROOMS
- SUN ROOM & STUDY
- SHOWER ROOM & BATHROOM
- GARDENS & DRIVEWAY EXTRA PARKING
- EPC - D
A quaint semi-detached house that is perfect for families seeking both space and comfort. Deceptive in terms of size and space, internal viewing is a real must!
This well-maintained property is situated in a peaceful cul-de-sac, upon entering, you are greeted by a welcoming entrance hall that leads to a versatile office or study space, ideal for those who work from home. The ground floor boasts two generous reception rooms, including a bright living room and a dining kitchen that flows seamlessly into a lovely conservatory/sun room, perfect for enjoying the natural light. Additionally, the ground floor features a master bedroom that can also serve as a dining room, along with a stylish shower room.
The first floor is home to three good size double bedrooms, each equipped with built-in storage, providing ample space for personal belongings. A well-appointed family bathroom completes this level, ensuring convenience for all.
Externally, the property offers beautiful matured front and rear gardens, complemented by a side driveway that accommodates parking for up to three vehicles. The rear garden is designed for relaxation, featuring a patio and decking area. Furthermore, there is convenient undercover access to a converted garage space, currently used as a utility room and storage area.
This property really is a little gem!
**No Chain**
ENTRANCE HALL
Feature front entrance door with modern side glazed panels gives access to the spacious entrance hall. Recessed storage cupboard, stairs off to the first floor and coving to the ceiling.
SHOWER ROOM
2.01m x 1.68m (6'7" x 5'6")Upgraded modern suite comprising of extra large walk in shower with glass screen, waterfall shower and hand held attachment. Vanity sink unit with moulded sink, high gloss work surface, storage underneath and concealed Wc. Wood effect vinyl flooring, tall chrome towel radiator and wall mounted light up mirror with shaver point. Full complimentary tiling to the walls and extractor fan.
DINING ROOM/BEDROOM TWO
4.44m x 3.29m (14'6" x 10'9")Spacious room to the front elevation with coving to the ceiling, recessed area with spotlights and under stairs cupboard.
INNER HALLWAY/OFFICE SPACE
A perfect versatile space used as a dining space by the current owners. UPVC double glazed window to the side elevation.
LIVING ROOM
4.79m x 3.32m (15'8" x 10'10")Double doors off the entrance hall gives access to the living room with a fantastic feature log burner sitting on a slate hearth with wall mounted timber mantle. Coving to the ceiling and patio doors give access to the sun room.
KITCHEN
4.41m x 2.94m (14'5" x 9'7")A sociable room with wood effect laminate flooring, coving to ceiling and ceiling spotlights. Fitted with a range of modern contrasting wall and base units with complimentary work surfaces, breakfast bar, stainless steel sink unit, freestanding gas oven with gas hob, concealed extractor fan over, integrated microwave and integrated fridge. Further space for another fridge or freezer. Double glazed door leading into the sun room and French doors lead out to the delightful rear garden.
SUN ROOM
3.24m x 2.80m (10'7" x 9'2")Overlooking the rear gardens with laminate flooring and side door off.
FIRST FLOOR
LANDING
With hatch to loft space and eye level storage cupboard.
MASTER BEDROOM
3.55m x 3.33m (11'7" x 10'11")Spacious room to the rear of the property with a fantastic range of modern fitted furniture comprising of two double wardrobes with storage draws under, bedside cabinets and dressing table.
BEDROOM THREE
4.72m x 2.96m (15'5" x 9'8")Double room to the rear of the property with a range of fitted modern furniture with two double wardrobes, storage drawers and over head storage units.
BEDROOM FOUR
2.56m x 3.35m (8'4" x 10'11")Double room to the front of the property with a range of fitted furniture comprising of two double wardrobes, single wardrobe, dressing table and bedside cabinet.
FAMILY BATHROOM
2.55m x 2.41m (8'4" x 7'10")Upgraded superbly presented contemporary suite comprising of free standing bath with central mixer tap and hand held shower attachment. Vanity sink unit with moulded sink, high gloss work surface with storage underneath and concealed Wc. Hexagon shower cubicle with waterfall shower and hand held attachment. Tall chrome towel radiator, light up mirror with shaver point, recessed spotlights to the ceiling and extractor fan. Complimentary full tiling to the walls and wood effect vinyl flooring.
OUTSIDE
Long side driveway provides off street paring. There are beautifully tendered gardens to the front and rear of the property and to the rear is a full width Veranda with a further raised timber decked area overlooking the mature shrubs and rockeries. Outside tap and shed. We understand from the current sellers that the garden has a south facing aspect.
GARAGE/UTILITY/STORAGE
Fully insulated, the garage is currently used as a large utility with power and light, wall and floor units with worksurfaces and stainless steel sink unit. Further electrical points for additional electrical goods and plumbing for washing machine.
ADDITIONAL INFORMATION
*Broadband
For broadband coverage, prospective occupants are advised to check the Ofcom website:- https://checker.ofcom.org.uk/en-gb/broadband-coverage
*Mobile
For mobile coverage, prospective occupants are advised to check the Ofcom website:- https://checker.ofcom.org.uk/en-gb/mobile-coverage
*Referral Fees
We may receive a commission, payment, fee, or other reward or other benefit (known as a Referral Fee) from ancillary service providers for recommending their service to you. Details can be found on our website.
SERVICES
Mains gas, electricity and drainage are connected to the property.
APPLIANCES
No appliances have been tested by the agents.
Energy Efficiency and Environmental Impact

Although these particulars are thought to be materially correct their accuracy cannot be guaranteed and they do not form part of any contract.
Property data and search facilities supplied by www.vebra.com
