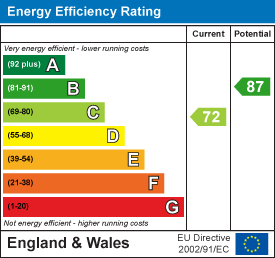18 Southernhay West
Exeter
Devon
EX1 1PJ
Alexandra Terrace, Exeter
£495,000 Sold (STC)
2 Bedroom House - Terraced
A beautifully presented Victorian terraced house with a garage, private driveway, and superb views across the city with Haldon Belvedere in the distance. The property has undergone extensive and sympathetic modernisation by the current owner and is situated on a no-through road. Alexandra Terrace offers excellent access to the city centre and Belmont Park.
With accommodation over two floors, the property comprises an entrance porch with a decorative tiled floor and a door into the hallway. The open-plan and dual aspect living/dining room boasts a superb space with a feature bay window to the front and, fireplace in the living area with a multi-fuel stone and striped and varnished floorboards. A door from the dining area provides access to the rear courtyard garden. The kitchen has a range of contemporary base units with a Belfast-style sink and a range cooker. There is space for a washing machine and a fridge/freezer. To one end of the kitchen is a delightful dining space with a feature bi-fold window which overlooks the rear garden and an overhead skylight allowing natural light to fill the space. A door to the side provides access to the rear garden. On the first floor are two impressive double bedrooms, both with reclaimed fireplaces. The first bedroom has a feature bay window and fantastic views across Exeter, Belmont Park, and the countryside in the distance. A separate study provides valuable home-working space. To the rear of the house is the impressive bathroom, a beautiful dual aspect room with a freestanding bath, a separate walk-in shower, wash hand basin, and WC.
OUTSIDE
To the rear of the house is a charming courtyard garden with a paved patio and brick-built borders planted with a variety of seasonal plants. The front garden is enclosed by a low-level brick wall with a paved pathway and planted with various seasonal plants.
Opposite the property (across the road) is a private driveway providing off-road parking in front of the garage. The garage is a generous size (6.23m x 4.26m / 20'5" x 13'11") and has an electric roller door. There is power and light, as well as a water tap. Behind the garage (and accessed via the garage) is a further good-sized enclosed area of garden. This further area of garden takes in views across Belmont Park and offers potential buyers the opportunity to landscape as they wish. At the end of the garden is a separate outbuilding (accessed via Jesmond Road).
MATERIAL INFORMATION
Construction notes: Brick Construction.
Utilities: Mains water, electricity, drainage, and gas. Current broadband provider: Vodafone.
Broadband and Mobile Coverage: For an indication of specific speeds and supply or coverage in the area, we recommend checking with Ofcom by visiting their web site. https://checker.ofcom.org.uk
VIEWING ARRANGEMENTS
Strictly by appointment with Naomi J Ryan Estate Agents.
REFERRAL FEE DISCLOSURE
We recommend sellers and/or potential buyers use the services of The Mortgage Quarter. Should you decide to use the services of The Mortgage Quarter you should know that we would expect to receive a referral fee of £200 from them for recommending you to them. You are not under any obligation to use the services and can seek alternative providers of these services. Further information is available on our web site.
Energy Efficiency and Environmental Impact

Although these particulars are thought to be materially correct their accuracy cannot be guaranteed and they do not form part of any contract.
Property data and search facilities supplied by www.vebra.com
















