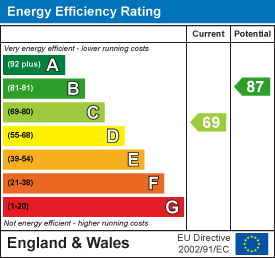
22 Bank Street
Castleford
WF10 1JD
Falmouth Avenue, Normanton
Asking Price £177,500 Sold (STC)
2 Bedroom House - Semi-Detached
- Great first time buyer home
- Popular residential location
- Entrance lobby
- Front facing lounge with fireplace feature.
- Dining Kitchen with fitted units including oven and hob and French windows
- Two good size bedrooms
- House bathroom with white suite and fitted shower.
- Gardens to front and rear, detached garage and open views to the rear
- EPC Grade C69. Council Tax Band B Wakefield MDC
- Freehold
This property presents an excellent opportunity for first-time buyers seeking a comfortable and inviting home. This residence is ideal for small families or couples looking to establish their first home. The layout is thoughtfully designed to maximise space and functionality, ensuring a warm and welcoming atmosphere throughout. A standout features of this property is its picturesque setting, as it backs onto serene fields, offering a tranquil view and a sense of privacy. This natural backdrop enhances the overall appeal, making it a perfect retreat from the hustle and bustle of daily life.
Reception Lobby
1.34 x 1.06 (4'4" x 3'5")Entrance area with arched side facing window, UPVC external door into and central heating radiator.
Lounge
4.06 x 3.56 (13'3" x 11'8")Good size and bright living space with wide front facing window, Portugese limestone fire surround with living flame style electric fire, two wall light points and central heating radiator. Stairs off to the first floor.
Dining Kitchen
4.06 x 2.75 (13'3" x 9'0")Bright, rear facing room with a range of modern units including base cupboards and drawers with laminate working surfaces over, inset shaped single drainer stainless steel sink with mixer taps over, 4 ring ceramic hob with chimney style hood over and single oven below, wall cupboards. Tiled floor, plumbing for an automatic washing machine, central heating radiator, coved ceiling, rear facing window and French windows to the rear garden.
First Floor Landing
Access to the loft, side facing window and central heating radiator.
Bedroom 1
3.53 x 3.11 overall (11'6" x 10'2" overall)Great size double bedroom facing to the front with ample natural light and having a central heating radiator, inbuilt storage cupboard and coved ceiling.
Bedroom 2
3.43 x 1.96 (11'3" x 6'5")Rear facing with open views across farmland and having a central heating radiator and coved ceiling.
Family Bathroom
1.97 x 1.66 (6'5" x 5'5")Well presented with a modern suite in white consisting of a panelled bath with plumbed in shower over, Pedestal wash hand basin and low level flush WC. Rear facing UPVC opaque window, central heating radiator and part tiled walls. Coved Ceiling.
External
To the front is a garden area, mainly pebble covered, and stone flagged footway to the property. To the side is a tarmac driveway giving parking and leading to the detached single garage. The rear garden is well enclosed, has an Indian stone flagged patio area and pebbled section, with the rear boundary adjoining open fields.
Energy Efficiency and Environmental Impact

Although these particulars are thought to be materially correct their accuracy cannot be guaranteed and they do not form part of any contract.
Property data and search facilities supplied by www.vebra.com










