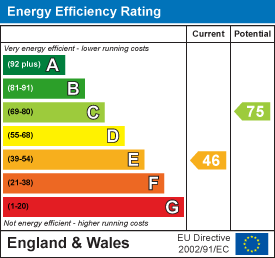
95 Maidenhall
Highnam
Gloucester
Gloucestershire
GL2 8DJ
Old Hill, Longhope
£850,000
4 Bedroom House - Detached
- Four Bedroom Executive Family Home
- Show Home Finish Throughout
- Located On Half An Acre
- Beautiful Views Of Countryside
- Open Plan Living With Underfloor Heating
- EPC Rating E
A Stunning Four Bedroom Detached Family Home On A Generous Elevated Plot With Breathtaking Views Of Countryside!
We are delighted to introduce this exceptional detached home, set on a fantastic half-acre plot in the sought-after village of Longhope. Offering a perfect blend of modern elegance and charming character, this much-loved property has undergone a complete transformation both inside and out.
The internal living accommodation comprises of: Large entrance hallway, cloakroom, two reception rooms, utility & open plan kitchen/diner/family area. Upstairs are four bedrooms, en-suite & family bathroom. Outside space is just as impressive with an excellent size garden which is mainly laid to lawn.
Finished to an impeccable standard, the home boasts stylish interiors while retaining its warm and inviting feel, featuring log burners and other charming period touches.
A truly one-of-a-kind opportunity—early viewing is highly recommended!
01452 682952
Entrance Hallway
5.82m x 5.26m (19'1 x 17'3)Approached via aliminium front door with aluminium double glazed windows, two radiators, power points, recessed down lights, feature staircase leading to first floor with glass banister, doors leading off to cloakroom, utility, open plan kitchen/diner & lounge.
Cloakroom
2.26m x 1.32m (7'5 x 4'4)Modern suite comprising of low level wc & pedestal wash hand basin, partly tiled walls, extractor fan, tiled flooring, under floor heating & automatic sensor lights.
Lounge
5.03m x 3.35m (16'6 x 11'16)Upvc double glazed windows to front, herringbone flooring, feature log burner, power points.
Utility Room
3.15m x 1.37m (10'4 x 4'6)Upvc double glazed windows to both front & side, eye & base level units with solid oak work tops, Belfast sink, radiator, fuse panel, recessed down lights, built in storage, power points.
Open Plan Kitchen/Diner/Family Room
15.62m x 5.97m (51'3 x 19'7)
Kitchen/Diner
Upvc double glazed windows to side, Aluminium sliding doors to rear, roof lantern with LED feature lights, eye & base level units with roll edge work tops, sink/drainer, electric double oven with separate induction hob & hood. Built in appliances such as fridge/freezer, dishwasher, coffee machine, wine cooler & microwave, breakfast bar with storage space below, recessed down lights, tiled flooring with under floor heating, inset speakers, door to pantry, opening leading through to family area.
Family Area
Two Upvc double glazed windows to side, Upvc double glazed windows to rear, television point, two radiators, power points, log burner, engineered wooden flooring.
First Floor Landing
Upvc double glazed windows to both side & rear, Upvc double glazed door leading to a private balcony, radiator, doors to all rooms. Private balcony has a glass balustrade & composite decking.
Bedroom 1
4.98m x 4.47m (16'4 x 14'8)Upvc double glazed windows to both side & rear, two radiators, television point, power points, recessed down lights, opening to dressing area which power & lighting. Door to:
En-Suite
2.84m x 1.80m (9'4 x 5'11)Upvc frosted double glazed windows to side, walk in shower cubicle, low level wc & pedestal wash hand basin, tiled flooring, partly tiled walls, recessed down lights, extractor fan, heated towel rail, under floor heating.
Bedroom 2
4.17m x 2.82m (13'8 x 9'3)Upvc double glazed windows to front, radiator, power points, built in wardrobes.
Bedroom 3
3.35m;1.52m x 2.87m (11;5 x 9'5)Upvc double glazed windows to rear, radiator, power points.
Bedroom 4
2.49m x 2.01m (8'2 x 6'7)Upvc double glazed windows to side, radiator, power points, built in wardrobes.
Bathroom
3.86m x 3.35m (12'8 x 11'0)Upvc frosted double glazed windows to front, freestanding bath, walk in shower cubicle with power shower, partly tiled walls, tiled flooring, low level wc & vanity wash hand basin, recessed down lights, heated towel rail, under floor heating.
Rear Garden
A fantastic size rear garden which is partly paved in an elevated position with far reaching views. A larger area which is laid to lawn & a private wooden area to the rear, side access. Outbuilding - 5.16m x 3.38m (16'11 x 11'01)
Tenure
Freehold.
Services
Mains water, mains electric, LPG, drainage & under floor heating.
Local Authority
Forest Of Dean District Council - Band F
Awaiting Vendor Approval
Details are yet to be approved by the vendor and may be subject to change. Please contact the office for more information.
Agents Note
The property being sold is a family members of the company.
Energy Efficiency and Environmental Impact

Although these particulars are thought to be materially correct their accuracy cannot be guaranteed and they do not form part of any contract.
Property data and search facilities supplied by www.vebra.com





























