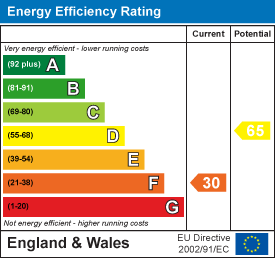
42 High Street
Buntingford
Hertfordshire
SG9 9AH
The Crescent, Cottered, Buntingford, SG9 9QX
Price £450,000 Sold (STC)
3 Bedroom House - End Terrace
- 3 Bedroom extended end terrace
- Corner plot with front, side and 160ft rear garden
- Recently renovated shower room
- Solid oak kitchen with pewter hardware
- Sitting room with feature fire
- Dining Room opening on to garden
- Detached garage
- Parking for up to 4 vehicles
- LPG (sensor). Boiler serviced Aug 2023
- Quiet location
Located in a quiet area of this sought after East Hertfordshire Village. The property which is set back from the road, has three bedrooms and presented in good order throughout. Benefits from ample parking, detached garage and large rear garden.
Ground Floor
Entrance
Security lamps. uPVC and glazed front door.
Entrance Hall
Timber effect floor. Glazed window to front aspect. Radiator. Turning stairs with panelled stair case leading to first floor. Timber and glazed door leading to sitting room. Glazed door to rear. Timber doors to:
Kitchen
3.50 x 2.70Quality solid oak range of eye and base level kitchen units with pewter hardware. Laminate counter over and tiled splashbacks. Integrated double oven with 4 ring electric hob and extractor over. Stainless steel sink and drainer with chrome mixer taps. Fully tiled floor. Space and plumbing for washing machine and dishwasher. Window to front aspect. Radiator.
Shower Room
2.50 x 1.22Recently renovated modern shower room incorporating glazed walk in shower cubicle with power shower. Range of vanity cupboards and contemporary style wash hand basin set within floating vanity unit. Low level flush W/C. Tiled floor and part tiled walls. Tall chrome ladder style radiator. Inset ceiling lights. Obscure window to rear aspect. Access to ground floor unboarded loft.
Cloakroom
1.40 x 1.10Pedestal wash hand basin with chrome mixer taps and low level flush WC. Radiator. Tiled floor. Tiled splashbacks. Obscure window to rear apsect.
Sitting Room
4.87 x 3.33Window to front aspect. Wood effect floor. Feature electric fire. Storage cupboard housing hot water tank. Storage cupboard under the stairs. Timber and glazed door to:
Dining Room
4.67 x 2.66Two radiators. Two windows to rear aspect. Glazed door to garden access. Storage cupboard. Door to hallway.
First Floor
Landing
Access to loft. (unboarded)
Master Bedroom
4.58 x 2.81Storage cupboard over stairs. Tow double fitted wardrobes. Radiator. Window to front aspect.
Bedroom Two
3.25 x 3.15Radiator. Window to rear aspect.
Bedroom Three
2.56 x 2.31Radiator. Window to rear aspect.
Outside
Front Garden
Corner plot with blocked paved driveway for up to 4 vehicles. Laid to lawn with mature shrubs and bushes. Picket fencing.
Detached Garage
Up and over garage door. Large spacious garage with door access to rear.
Rear Garden
Large patio area running the width of the property up to the detached garage. Approximately 160ft garden with mature shrubs and hedges. Timber shed. Timber cabin. Outside tap. Security lamps to the rear and side access.
Agents Note
Neighbours have right of access to rear.
Energy Efficiency and Environmental Impact

Although these particulars are thought to be materially correct their accuracy cannot be guaranteed and they do not form part of any contract.
Property data and search facilities supplied by www.vebra.com















