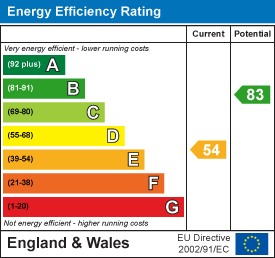
3 Vision Park
Queens Hills
Norwich
NR8 5HD
Glenda Close, Norwich
Price Guide £250,000
3 Bedroom Bungalow - Terrace
- End Terrace
- Bungalow
- Pedestrianised Location
- Three Bedrooms
- Garden Room
- Sitting Room
- Kitchen/Diner
- Inner Hall
- Enclosed garden
- Garage
Welcome to the sought-after Costessey area of Norwich, this charming end of terraced bungalow offers a delightful blend of comfort and style. The property features two inviting reception rooms, making it an ideal space for both relaxation and entertaining.
As you enter, you are greeted by a small entrance porch that leads into a stunning garden room reception. This bright and airy space is enhanced by sliding doors that not only flood the room with natural light but also provide direct access to a beautifully designed Mediterranean-style garden. The sitting room seamlessly connects to a cosy conservatory area, creating a harmonious flow throughout the home. The generous kitchen and dining room are conveniently located nearby, perfect for family meals or gatherings with friends.
The bungalow boasts three well-proportioned bedrooms, thoughtfully arranged alongside the bathroom for added convenience. Outside, residents can enjoy the benefits of a lovely communal garden, complete with a lawned area, while the enclosed private garden is designed for easy maintenance. With climbing vines, inset trees, and shrubs, this tranquil outdoor space offers a perfect retreat for unwinding after a busy day or enjoying a good book. Parking is easy as it has a garage and driveway located at the end of the development.
Local amenities, including a supermarket, are just a short distance away, ensuring that all your daily needs are easily met. This unique home is a rare find in a desirable location, and we highly recommend scheduling a viewing to fully appreciate its charm and potential.
Entrance Porch
Sealed unit double glazed door to the front, built in cupboard and double doors opening to the garden room.
Garden Room
4.14m x 2.95m (13'7 x 9'8)Sealed unit double glazed sliding patio doors out to the rear garden with further window to the side, radiator and door to the sitting room.
Sitting Room
4.60m x 3.94m (15'1 x 12'11)Sliding patio door out to the small conservatory, radiator door to the kitchen/diner and door to the inner hall.
Kitchen/Dining Room
3.94m x 2.34m (12'11 x 7'8)Sealed unit double glazed window to the front and rear, range of base and wall mounted units with display lighting along with under cupboard. Integrated hob and oven, with space and plumbing for washing machine. Sink unit and radiator.
Inner Hall
Door to the bedrooms and the bathroom.
Principal Bedroom
3.89m x 2.49m (12'9 x 8'2)Sealed unit double doors to the side, radiator and built in wardrobes.
Bedroom Two
2.74m x 2.21m (9'0 x 7'3)Sealed unit double glazed window to the side, radiator.
Bedroom Three
2.77m x 2.29m (9'1 x 7'6)Sealed unit double glazed window to the side and radiator.
Family Bathroom
Sealed unit double glazed window to the front, panel bath with screen and shower over, pedistal wash hand basin and wc.
Outside
The front is accessed along the pedestrian walkway with lawned garden and pathway to the entrance. Beyond this are the very well kept communal gardens. The enclosed garden with this home has a Mediterranean feel with climbing vine, inset trees and shrubs to the rear border. This sun trap is ideal for relaxing or unwinding at the end of a long day. Its low maintenance means more time to enjoy your spare time.
Energy Efficiency and Environmental Impact

Although these particulars are thought to be materially correct their accuracy cannot be guaranteed and they do not form part of any contract.
Property data and search facilities supplied by www.vebra.com














