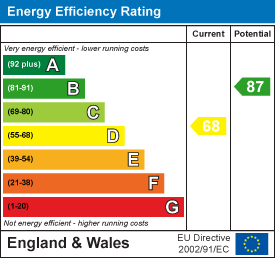Cunliffe Street, Wrexham
Price £150,000
2 Bedroom House - Mid Terrace
- A spacious traditional town house
- On fringe of the City Centre
- Vestibule
- Hallway
- Living room
- Sitting/dining room
- Two double bedrooms
- Bathroom
- Private courtyard
- Additional garden to rear
A spacious 2 double bedroom traditional town house with period features including high ceilings and bay window to front conveniently located on the fringe of the city centre having access to a wide range of amenities, restaurants, cafes, shops and public transport. The accommodation has the benefit of Upvc double glazing and gas fired central heating via a Worcester combination boiler and briefly comprises a hardwood entrance door opening to the vestibule, hall with stairs to 1st floor landing, bay window fronted living room with cornice ceiling, sitting/dining room having wood effect flooring, kitchen/breakfast room, rear hall with Upvc double glazed external door and utility/cloaks including w.c and plumbing for washing machine. The 1st floor landing with roof light window connects the 2 double bedrooms and a large bathroom with bath and separate shower enclosure. To the front of the property is a gated garden with privacy hedging whilst to the rear is an enclosed and private courtyard with additional garden beyond that enjoys a sunny aspect and includes gravelled and paved patio. Energy Rating - D (68)
LOCATION
Cunliffe Street is conveniently located on the outskirts of Wrexham City Centre having an excellent range of social amenities, doctors, primary school and shopping facilities within walking distance. There are good road links to the A483 by-pass which links Wrexham, Chester, Oswestry and Wrexham Industrial Estate. A convenience store is within easy reach together with bus and train stations.
DIRECTIONS
From Wrexham City Centre proceed along Chester Street into Chester Road. Continue across the roundabout and through the traffic lights. Take the next left turn onto Foster Road, at the T Junction turn right onto Cross Street and the property will be observed straight ahead as you reach the junction with Cunliffe Street.
ON THE GROUND FLOOR
Part glazed hardwood entrance door with glazed brick arched window above opening to:
VESTIBULE
With original part glazed door opening to:
HALLWAY
Featuring wood effect flooring, stairs to first floor landing, radiator, high ceilings that continue throughout the property and part glazed door opening to:
LIVING ROOM
3.43m x 3.38m (11'3 x 11'1)A light and airy reception room with upvc double glazed bay window to front, radiator and cornice ceiling.
SITTING/DINING ROOM
3.89m x 3.51m (12'9 x 11'6)Having a continuation of the wood effect flooring, upvc double glazed window overlooking the rear courtyard, radiator, coving to ceiling and internal door to:
KITCHEN
3.53m x 2.06m (11'7 x 6'9)The kitchen is fitted with a range of base cupboards with work surface areas incorporating a stainless steel single drainer sink unit with mixer tap, breakfast bar, part tiled walls, two upvc double glazed windows, wall mounted Worcester gas combination boiler, wall cupboard and access to:
REAR HALL
Upvc part glazed external door, space for fridge freezer and coat hanging area. Six panel door opening to:
CLOAKS/UTILITY
Appointed with pedestal wash basin, low flush w.c, plumbing for washing machine and upvc double glazed window.
CELLAR
Accessed off the kitchen with steps down to a useful storeroom having lighting, electric consumer unit and gas meter.
ON THE FIRST FLOOR
Approached via the staircase from the hallway to:
LANDING
With gallery over stairwell, roof light window, radiator, ceiling hatch, coving to ceiling and storage cupboard with fitted shelving.
BEDROOM ONE
4.47m x 3.45m (14'8 x 11'4)A spacious Principal bedroom with two upvc double glazed windows to front, radiator and coving to ceiling.
BEDROOM TWO
3.89m x 3.84m (12'9 x 12'7)A double bedroom with upvc double glazed window to rear, radiator and coving to ceiling.
BATHROOM
3.53m x 2.24m (11'7 x 7'4)A spacious bathroom appointed with a twin grip panelled bath, low flush w.c, pedestal wash basin, shower enclosure, part tiled walls, upvc double glazed window and radiator.
OUTSIDE
The property is approached through a gated front path leading to the entrance door alongside a garden with privacy hedging and railings. To the rear of the property is a courtyard style enclosed garden and rear gated access to a further garden which provides a sunny aspect and includes gravel and paved patio area.
PLEASE NOTE
Please note that we have a referral scheme in place with Chesterton Grant Conveyancing . You are not obliged to use their services, but please be aware that should you decide to use them, we would receive a referral fee of 25% from them for recommending you to them.
Energy Efficiency and Environmental Impact

Although these particulars are thought to be materially correct their accuracy cannot be guaranteed and they do not form part of any contract.
Property data and search facilities supplied by www.vebra.com














