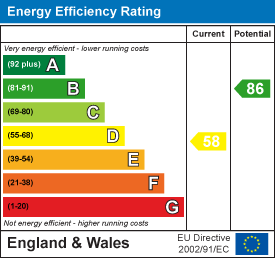
422 Sandon Road,
Meir Heath
Stoke-on-Trent
ST3 7LH
Avion Close, Meir Park, ST3 7QP
£255,000 Sold (STC)
2 Bedroom Bungalow - Detached
- CUL-DE-SAC LOCATION
- EXTENDED DETACHED BUNGALOW
- OPEN PLAN LOUNGE/DINER
- RECENT NEW KITCHEN
- CONSERVATORY TO THE REAR
- TWO GOOD SIZE BEDROOMS
- SHOWER ROOM WITH WHITE SUITE
- DRIVEWAY WITH PARKING
- LOW MAINTENANCE REAR GARDEN
- GAS COMBI BOILER
**CUL-DE-SAC LOCATION** This EXTENDED DETACHED BUNGALOW comprises of ENTRANCE HALL, OPEN PLAN LOUNGE/DINER with open arch leading to the RECENT NEW KITCHEN having a range of fitted units, INTEGRATED APPLIANCES including oven, hob & extractor hood over, space provision & plumbing for appliances, door to property exterior, CONSERVATORY with door leading to the rear garden, TWO GOOD SIZE BEDOOMS with the main bedroom benefitting from recessed storage, SHOWER ROOM with mains fed corner shower & white suite. Externally to the front of the property is a gravel stone area, established shrubs, block paved DRIVEWAY providing parking for vehicles. Wrought iron double gates give access to the LOW MAINTENANCE REAR GARDEN having gravel stone areas, slab paved patio area, block paved & slab paved pathways, summerhouse. Meir Park benefits its own Doctors Surgery, local shop, pub restaurant, children's nursery, fish & chip shop, with B & Q and Supermarkets within close proximity. Transport links, bus routes & highly regarded schools are within easy reach. Grindley Park is a short walk away. **GAS COMBI BOILER**UPVC FASCIA & SOFFITS**
ENTRANCE HALL
3.24m(max) x 0.90m(max) (10'7"(max) x 2'11"(max))
LOUNGE/DINER
5.17m(max) x 5.11m(max) (16'11"(max) x 16'9"(max))
KITCHEN
2.87m(max) x 2.38m(max) (9'4"(max) x 7'9"(max))
CONSERVATORY
3.04m(max) x 2.53m(max) (9'11"(max) x 8'3"(max))
BEDROOM ONE
3.28m(max) x 2.75m(max) (10'9"(max) x 9'0"(max))
BEDROOM TWO
2.96m(max) x 2.35m(max) (9'8"(max) x 7'8"(max))
SHOWER ROOM
2.14m(max) x 1.64m(max) (7'0"(max) x 5'4"(max))
EXTERIOR
Energy Efficiency and Environmental Impact

Although these particulars are thought to be materially correct their accuracy cannot be guaranteed and they do not form part of any contract.
Property data and search facilities supplied by www.vebra.com



















