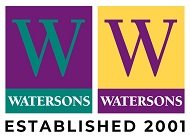
91-93 School Road
Sale
M33 7XA
Bodmin Road, Sale
£275,000
2 Bedroom House - End Terrace
- Two Double Bedroomed Family Home
- Modern kitchen and bathroom fittings
- Facing out onto an open green area
- Lovely Rear Garden
**NO CHAIN**AN EXCELLENT SIZED TWO BEDROOMED FAMILY HOME WHICH ENJOYS A BEAUTIFUL ESTABLISHED REAR GARDEN, GOOD SIZED ROOMS THROUGHOUT. LOVELY OPEN VIEWS TO THE FRONT OVER A GREEN. GREAT LOCATION FOR SCHOOLS.
Hallway. Lounge. Conservatory. Kitchen. Utility Outhouse. Two Dbl Bedrooms. Shower Room. Useful Storage Outhouse/Utility. Superb Gardens.
CONTACT SALE 01619736688
An excellent-sized, Two Double Bedroomed Family Home located within this popular neighbourhood.
Internally, the property has good sized rooms throughout and modern kitchen and bathroom fittings
The property enjoys a lovely position on the road facing out onto an open green area.
In addition to the accommodation there are beautiful established gardens.
The property is located close to several of the local schools, shops and within an easy reach of Sale and Ashton on Mersey Village.
An internal viewing will reveal:
Entrance Hall, having an opaque, uPVC double glazed front door. Doors then provide access to the Lounge and Kitchen. Vertical, uPVC double glazed window to the front elevation. Staircase rising to the First Floor.
Lounge. A superb, large Reception Room, having a uPVC double glazed window to the front elevation. uPVC double glazed French doors then open into the Conservatory. Fireplace feature to the chimney breast.
Conservatory, having uPVC double glazed windows to two elevations and a set of uPVC double glazed French doors open up onto the rear Garden.
Kitchen, fitted with a range of modern base and eye-level units with worktops over and inset stainless steel sink unit. Built-in electric oven with four ring ceramic hob and extractor hood over. Ample space for additional freestanding appliances. uPVC double glazed window to the rear elevation overlooking the Gardens. Double doors open to a useful storage cupboard and a door opens to the Inner Hallway.
Inner Hallway, having an opaque, uPVC double glazed door to the front. Door to a useful storage cupboard. Door opens to the Utility Room Outhouse.
Utility Room, having a uPVC double glazed window to the rear elevation. Space and plumbing suitable for a washing machine.
First Floor Landing, having a uPVC double glazed window to the side elevation. Doors then provide access to the Two Double Bedrooms and Shower Room. Loft access point.
Bedroom One. A superb, large Double Bedroom, having three uPVC double glazed windows to the front elevation all facing out onto the Open Green. Built-in wardrobes across one wall. Door opens to useful wardrobe cupboard above the stairwell which also houses the ‘Worcester’, gas central heating boiler.
Bedroom Two. Another good-sized Double Bedroom, having a uPVC double glazed window to the rear elevation providing views over the Gardens.
The Shower Room is fitted with a contemporary white suite with chrome fittings comprising of large walk-in shower enclosure with electric shower, vanity sink unit and WC. Opaque, uPVC double glazed window to the rear elevation. Tiled walls.
Outside to the front, the property has an enclosed front Garden with Pathway leading to the front door.
To the rear, the property enjoys a beautiful, established, broadly west facing Garden, mostly laid to lawn with paved Pathway surrounding and well-established deep shaped borders.
Always popular houses!
FREEHOLD PROPERTY
COUNCIL TAX BAND - A
Energy Efficiency and Environmental Impact

Although these particulars are thought to be materially correct their accuracy cannot be guaranteed and they do not form part of any contract.
Property data and search facilities supplied by www.vebra.com




























