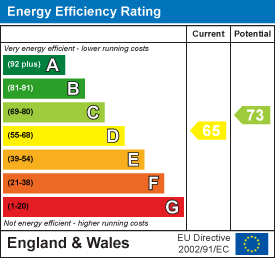.png)
119 George V Avenue
Worthing
West Sussex
BN11 5SA
Rugby Road, Worthing
Guide price £275,000 Sold (STC)
2 Bedroom Flat
- Garden flat
- Versatile accommodation
- Family bathroom and sepate w/c
- Box bay fronted lounge
- Modern fitted kitchen
- Outside store
- Gas central heating
- Double glazing
- Call now to view
- Guide Price: £275,000 - £300,000
Guide Price: £275,000 - £300,000
A superb & versatile 1/2 bedroom ground floor garden flat, ideally situated in the highly sought-after West Worthing area. Offering a blend of period charm and modern convenience, this spacious apartment is perfect for first-time buyers, downsizers, or those looking for an investment opportunity.
Upon entering via the communal entrance, a private front door leads into a welcoming hallway, complete with a generous storage cupboard—ideal for coats, shoes, and household essentials. The bright and airy lounge, featuring an attractive box bay window, creates a wonderful space to relax and unwind, with plenty of natural light enhancing the sense of space. The double bedroom enjoys a peaceful outlook, providing a comfortable retreat at the end of the day.
A separate dining room offers excellent versatility, whether used for entertaining, as a home office, or as an additional bedroom if required. The modern fitted kitchen is well-equipped with ample storage and worktop space, making meal preparation a pleasure. A well-appointed family bathroom completes the internal accommodation.
One of the standout features of this charming apartment is the beautifully enclosed walled garden—a rare find in this type of property. Providing a private outdoor space, it’s perfect for al fresco dining, gardening, or simply enjoying a moment of tranquillity.
Additional benefits include gas central heating & double glazing, ensuring a warm and energy-efficient home. In our opinion, internal viewing is highly recommended to fully appreciate the flexibility and excellent layout of this delightful apartment.
Located in Rugby Road, the property is just a short distance from West Worthing railway station, offering excellent transport links to Brighton, London, and beyond. Worthing town centre is approximately 2 miles away, boasting a fantastic selection of shops, cafes, restaurants, and leisure facilities.
Lease length remaining - 946
Buildings insurance £300pa
Communal entrance to ground floor flat
Entrance hall
Bay fronted lounge
4.57m x 4.98m (15'0 x 16'4)
Bedroom one
3.35m x 4.22m (11'0 x 13'10)
Separate w/c
Dining room
4.32m x 3.30m (14'2 x 10'10)
Family bathroom
1.57m x 2.41m (5'2 x 7'11)
Modern fitted kitchen
2.11m x 3.35m (6'11 x 11'0)
Rear garden
Energy Efficiency and Environmental Impact

Although these particulars are thought to be materially correct their accuracy cannot be guaranteed and they do not form part of any contract.
Property data and search facilities supplied by www.vebra.com














