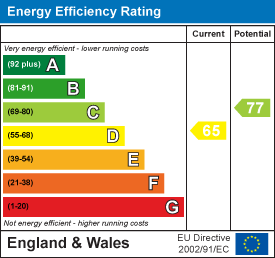
2 The Courtyard,
Goldsmith Way
Eliot Business Park
Nuneaton
Warwickshire
CV10 7RJ
Mavor Drive, Bedworth
£190,000 Sold (STC)
3 Bedroom House - Semi-Detached
- 3 Bedroom Semi Detached Home
- Parking for 2 Cars
- Open Green Space To Rear
- Open Plan Living/Dining Room
- Generous Master
- Stylish Decoration
- Council Tax Band: A
- EPC: D
- Tenure: Freehold
Attention First Time Buyers and Investors!
A beautifully presented 3-bedroom semi-detached home, located in Bedworth, backing onto fields and green space. This delightful property offers a perfect blend of space, style, and comfort.
Inside you'll discover a spacious, open-plan living and dining area, decorated with stylish wallpaper, creating a modern and inviting atmosphere. Patio doors open into a generous conservatory, providing additional living space and views of the lovely garden.
The well-appointed kitchen boasts a breakfast bar, plenty of worktop space, and views of the garden, making it ideal for cooking and casual dining.
Upstairs, the large master bedroom features a stylish feature wall, adding an elegant touch, while the second generous bedroom also offers a striking feature wall. The third bedroom, perfect as a single room or home office, is a versatile space to suit your needs.
The family bathroom includes a corner bath, toilet, and sink, with tiled surrounds for a fresh feel.
Outside, the paved garden is perfect for entertaining, offering a low-maintenance outdoor space that’s fully fenced with side access for bins. The front of the property features a spacious driveway, providing parking for up to two cars.
This fantastic home offers an ideal opportunity for those seeking a spacious, stylish property with the added benefit of a quiet, green outlook. Don’t miss out – arrange a viewing today!
Council Tax band: A
EPC: D
Tenure: Freehold
Entrance
Entrance via UPVC glazed door into hallwya with door leading to kitchen and stairs to first floor.
Kitchen
 2.609 x 4.133 (8'6" x 13'6")Kitchen with variety of floor and wall units, freestanding gas cooker and oven and space for a washing machine and fridge/freezer.
2.609 x 4.133 (8'6" x 13'6")Kitchen with variety of floor and wall units, freestanding gas cooker and oven and space for a washing machine and fridge/freezer.
Living Room
 3.703 x 6.258 max (12'1" x 20'6" max)Large living area with window to front aspect and sliding glass doors to conservatory.
3.703 x 6.258 max (12'1" x 20'6" max)Large living area with window to front aspect and sliding glass doors to conservatory.
Conservatory
 3.428 x 1.915 (11'2" x 6'3")A light and airy space perfect as a playroom or a cosy space for sitting soaking up the sunshine in the spring/summer months.
3.428 x 1.915 (11'2" x 6'3")A light and airy space perfect as a playroom or a cosy space for sitting soaking up the sunshine in the spring/summer months.
Bathroom
 1.462 x 2.431 (4'9" x 7'11")Bathroom comprising curved bath with shower over, sink and WC.
1.462 x 2.431 (4'9" x 7'11")Bathroom comprising curved bath with shower over, sink and WC.
Bedroom One
 4.041 x 3.612 max (13'3" x 11'10" max)Good sized double bedroom with large window to front aspect.
4.041 x 3.612 max (13'3" x 11'10" max)Good sized double bedroom with large window to front aspect.
Bedroom Two
 3.542 x 2.606 max (11'7" x 8'6" max)Double bedroom with window to rear aspect.
3.542 x 2.606 max (11'7" x 8'6" max)Double bedroom with window to rear aspect.
Bedroom Three
2.30 x 1.77 (7'6" x 5'9")Single bedroom with window to front aspect.
Garden
 Fully patioed garden with side access to the front of the property.
Fully patioed garden with side access to the front of the property.
Driveway and Parking
Good sized front driveway with space for two vehicles and gate access to the rear.
Rental Yield
£950-£975 PCM
Agents Notes
We have not tested any of the electric, gas or sanitary appliances. Buyers should make their own investigations as to the workings of the relevant items. Floor plans are for identification purposes only and not to scale. All room measurements in these sales details are approximate and are usually stated in respect to the furthest point in the room. Subjective comments in these details are the opinion of KEY Estate Agents at the time these details were prepared. These opinions may vary from your own. These sales details are produced in good faith to offer a guide only and do not constitute any part of a contract or offer. In respect to the tenure of the property, the information stated above is provided to us by the vendor and is taken in good faith, this, as well as other details relating to the title, should be confirmed prior to exchange of contracts by your solicitor. Photos, floorplans and videos used within these details are under copyright to KEY Estate Agent and under no circumstances are to be reproduced by a third party without prior permission.
Energy Efficiency and Environmental Impact

Although these particulars are thought to be materially correct their accuracy cannot be guaranteed and they do not form part of any contract.
Property data and search facilities supplied by www.vebra.com





