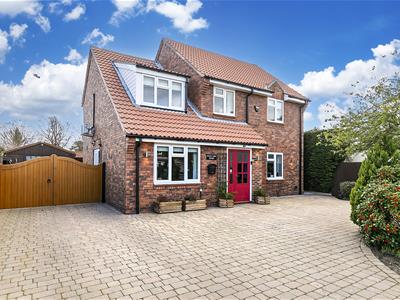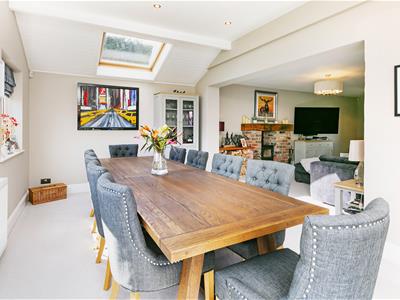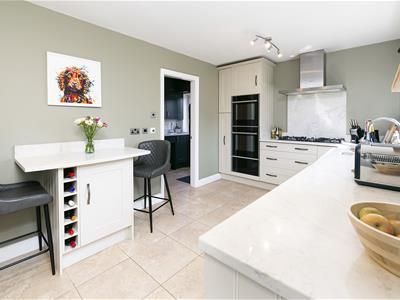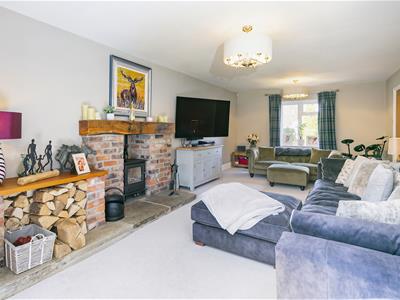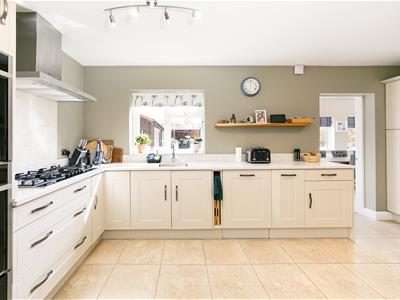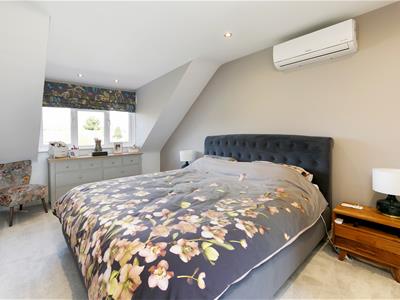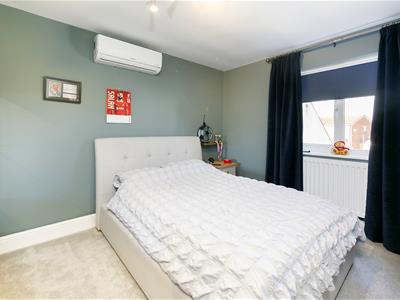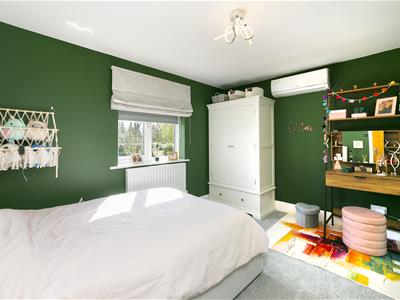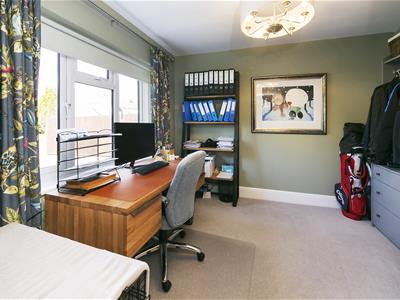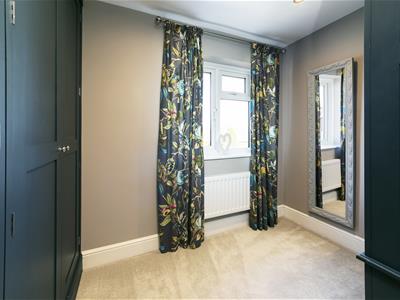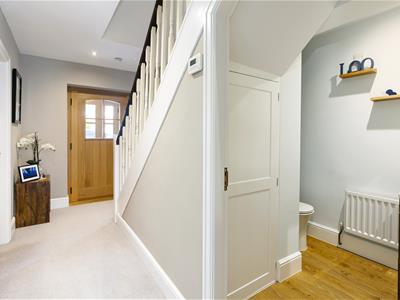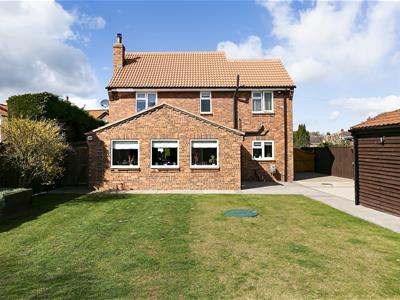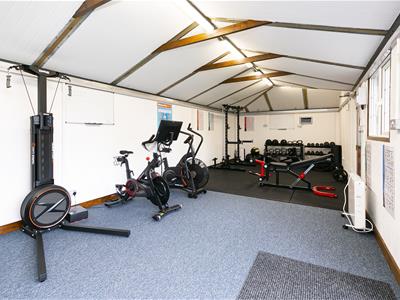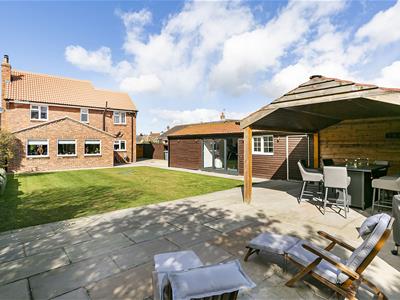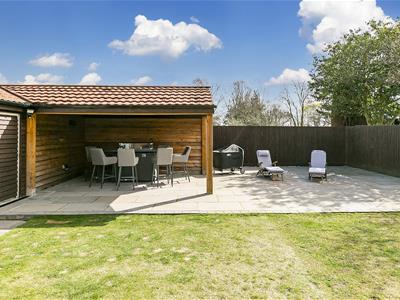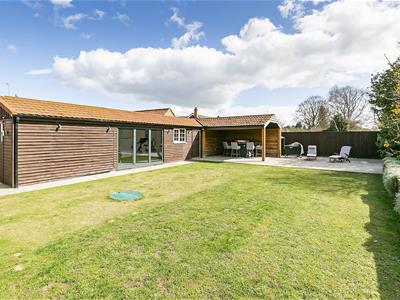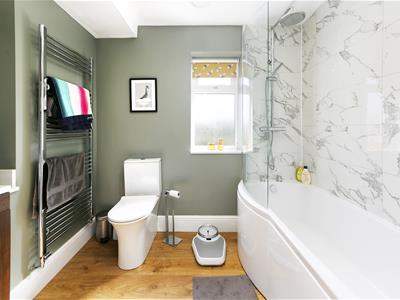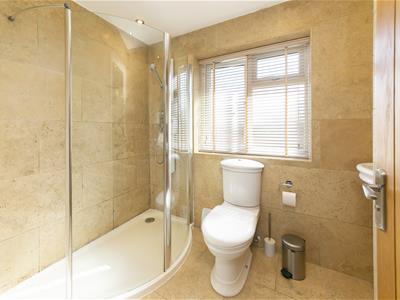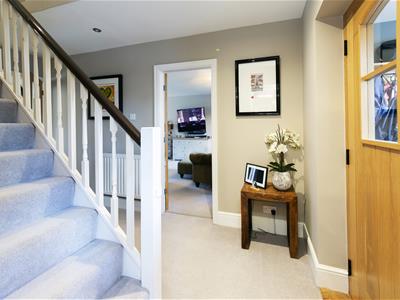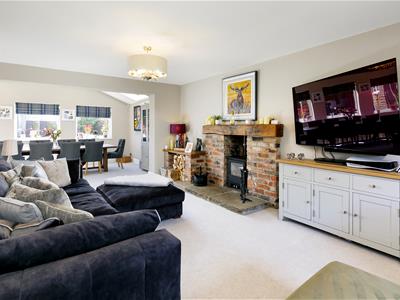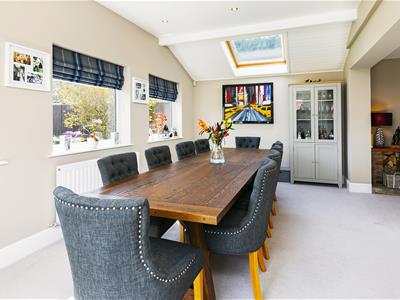West End, Seaton Ross, York
£495,000
5 Bedroom House - Detached
- Individually styled and elegantly presented house.
- Impressive accommodation throughout.
- Lovely sized Lounge with log burner.
- Study/bedroom five
- Fitted kitchen with built in appliances.
- Dining Room with bi-folding doors leading onto the garden.
- Four bedrooms the master bedroom with en-suite shower room.
- South-easterly facing garden.
- Fantastic home gym.
- Viewing is recommended.
An individually styled and elegantly presented detached property offering generous spaces for both family living and entertaining.
From the moment you step inside this sought-after property, you'll be captivated by its impressive interior.
Offering a welcoming entrance hall with cloakroom/W.C off, study/bedroom five which is an ideal space for home working/play room/bedroom five, a wonderful sized sitting room with log burner.
The kitchen is well equipped with an arrangement of floor and wall cupboards with built in appliances, off the kitchen is a useful utility. The dining room is a wonderful size ideal for entertaining and family gatherings.
On the first floor are four bedrooms, the good sized master bedroom offers a well appointed en-suite shower room, three further bedrooms and house bathroom.
A standout feature of the property is the impressive 34 foot long gym, offering versatility for a range of uses.
The south-easterly facing rear garden features an extensive patio area and ample parking space for multiple vehicles.
This property is Freehold. East Riding of Yorkshire Council - Council Tax Band E.
ENTRANCE PORCH
1.74m x 0.75m (5'8" x 2'5" )Entered via a front entrance door and slate flooring.
ENTRANCE HALL
4.09m 1.99m (13'5" 6'6")Having recess lighting, stairs to the first floor accommodation and radiator.
CLOAKROOM/WC
1.64m x 0.79m plus door area 1.85m (5'4" x 2'7" plFitted suite comprising low flush WC, hand basin, radiator, extractor fan, under stairs cupboard, recess lighting and laminate flooring.
STUDY/BEDROOM FIVE
3.21m x 3.01m (10'6" x 9'10" )Double glazed window to the front elevation and radiator.
SITTING ROOM
6.84m x 3.83m (22'5" x 12'6" )A wonderful sized sitting room, having log burner with brick surround and oak mantle, radiator and double glazed window to the front elevation.
DINING ROOM
5.74m x 3.19m (18'9" x 10'5" )A fabulous space ideal for entertaining having a velux window, radiator, recess lighting, three double glazed windows to the rear elevation and bi-folding doors to the side elevation giving access to the garden.
BREAKFAST KITCHEN
5.28m x 2.69m (17'3" x 8'9" )A comprehensive arrangement of fitted floor and wall cupboards with working surfaces, breakfast bar, quartz work tops incorporating stainless steel sink unit with Quooker instant hot water tap, five ring gas hob with Neff extractor hod over, integrated Neff electric oven, warming drawer integrated dishwasher, built in disposal bin, space for American fridge/freezer., under floor heating and double glazed window to the rear elevation.
UTILITY/SIDE ENTRANCE
2.05m x 1.74m (6'8" x 5'8" )Range of cupboards with quartz work tops, plumbing for washing machine, under floor heating and side external door.
LANDING
2.00m x 3.08m max narrowing to 2.27m (6'6" x 10'1Recess lighting and access to the loft.
MASTER BEDROOM
4.94m x 3.02m (16'2" x 9'10" )Double glazed window to the front elevation, recess lighting and radiator.
EN-SUITE SHOWER ROOM
1.69m x 2.16m extending to 2.85m (5'6" x 7'1" extFitted suite comprising good sized shower cubicle, vanity hand basin, low flush WC, chrome radiator, tiled walls and floor, under floor heating, recess lighting and opaque double glazed window to the rear elevation.
BEDROOM TWO
3.85m x 3.10m (12'7" x 10'2" )Radiator and double glazed window to the rear elevation.
BEDROOM THREE
3.73m x 2.83m (12'2" x 9'3" )Radiator and double glazed window to the front elevation.
BEDROOM FOUR
2.74m (max) x 3.01m measured to the rear of wardroRange of fitted wardrobes with drawers, radiator, recess lighting and double glazed window to the front elevation.
FAMILY BATHROOM
2.29m x 1.70m (7'6" x 5'6" )Fitted suite comprising P shaped bath with rainfall shower, WC, vanity hand basin, chrome central heating radiator, laminate flooring and opaque double glazed to the rear elevation.
GYM
10.42m x 3.86m (34'2" x 12'7" )This really is a fantastic space which can be used for variety of purposes, power and light is connected.
OUTSIDE
Parking to the front with timber gates leading to the rear garden. South eastly facing garden, laid to lawn, extensive patio all weather seating area with canopy with wi-fi and sky TV.
ADDITIONAL INFORMATION;
APPLIANCES
None of the above appliances have been tested by the Agent.
SERVICES
Mains water, LPG gas, electricity and drainage. Telephone connection subject to renewal with British Telecom.
COUNCIL TAX
East Riding of Yorkshire Council - Council Tax Band E.
Energy Efficiency and Environmental Impact
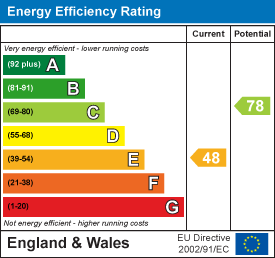
Although these particulars are thought to be materially correct their accuracy cannot be guaranteed and they do not form part of any contract.
Property data and search facilities supplied by www.vebra.com

