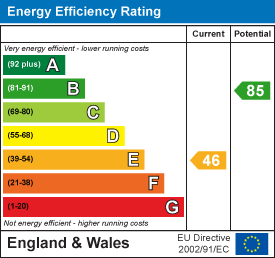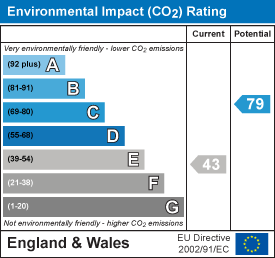.jpeg)
23-25 Borough Street
Castle Donington
Derby
DE74 2LA
Park Lane, Castle Donington, Castle Donington
Offers Over £675,000 Sold (STC)
4 Bedroom House - Detached
- Extended detached family home of character
- Lovely location, adjacent to Lady Grey Wood
- Garden plot extending to 0.475 of an acre
- Entrance hall, Sitting room, dining room
- Living room, garden room, breakfast kitchen
- Study/office, utility area, shower room
- Four good bedrooms and bathroom
- Ample parking and garaging
- Vibrant village location, excellent commuter links
- Call 01332 811333 to register your interest
Originally built in 1790, this beautiful detached property offers both character and modern elegance.
Sitting on an impressive plot surrounded by the picturesque countryside, adjacent to Lady Grey Wood, this property offers a serene environment for nature lovers and those seeking a peaceful retreat. Currently undergoing full re-decoration both internally and externally, this character property will soon be ready for viewings, allowing you to envision your future in this charming home.
Inside, you will find a generous layout featuring three reception rooms, perfect for entertaining guests or enjoying quiet family time. The four double bedrooms ensure plenty of space for family and guests alike, while the two bathrooms add convenience to daily living. The spacious ground floor accommodation is designed to cater to both relaxation and social gatherings, making it an ideal home for families. The property also boasts a large gravel driveway and spacious garage.
Your attention is required to the notes on local planning below before booking a viewing.
With its rich history and modern comforts, this house is a rare find in Castle Donington. Don't miss the opportunity to make it your own.
THE PROPERTY AND VILLAGE
Former gardeners' cottage to the Donington Hall Estate, situated adjacent to Lady Grey Wood and enjoying a fantastic sized garden plot. This character home includes entrance hall, sitting room, dining room, living room, substantial breakfast kitchen, office and shower room. To the first floor four double bedrooms and family bathroom.
Castle Donington itself is a vibrant location with a high standard of amenities including shops, post office, doctors surgery, pharmacy, super market, pubs and restaurants. For the commuter East Midlands airport, Parkway railways station and the national motorway network are all readily accessible as are the centres of Nottingham, Derby and Leicester via the 24 hour running Skylink bus service.
ENTRANCE HALL
SITTING ROOM
4.57m x 4.17m (15'0" x 13'8")With secondary glazed window to front and side elevations, central heating radiator, wood burning stove inset within the chimney breast.
DINING ROOM
4.50m x 4.11m (14'9" x 13'6")With secondary glazed windows at front and side elevations, central heating radiator, wood burning stove inset within the chimney breast.
LOUNGE
5.16m x 3.58m (16'11" x 11'9")Plus 10' 4" x 6' 1". With double glazed full height windows, central heating radiator, exposed brick chimney breast. Double doors opening to the patio area.
GARDEN ROOM
4.80m x 2.21m (15'9" x 7'3")With picture windows to front and side elevations, door to the exterior.
BREAKFAST KITCHEN
9.40m x 2.87m (30'10" x 9'5")This generous space includes a modern kitchen with an extensive range of units at eye and base level, granite worktops, storage and appliance space. Single drainer sink unit with mixer tap over, space for a range cooker with extractor hood over, plumbing for dishwasher, central heating radiator, access to the cellar.
STUDY/OFFICE
3.53m x 2.57m (11'7" x 8'5")With multi paned double doors to the side elevation, similar window. central heating radiator
UTILITY AREA
3.53m x 1.75m (11'7" x 5'9")With plumbing for washing machine.
GROUND FLOOR SHOWER ROOM
Comprising a suite in white of wash hand basin and w.c. Shower cubicle. Opaque window, extractor fan, Worcester heatstore central heating boiler.
FIRST FLOOR
LANDING
With access to the roof space.
BEDROOM ONE
4.55m x 4.17m (14'11" x 13'8")With a window at two elevations, central heating radiator, wardrobe with mirrored frontage, storage cupboard with window
BEDROOM TWO
4.57m x 4.27m (15'0" x 14'0")With secondary glazed window at front and side elevations, central heating radiator, period fireplace, storage cupboard
INNER LANDING
With roof light, central heating radiator.
BEDROOM THREE
3.48m x 3.40m (11'5" x 11'2")With double glazed window to the side elevation, central heating radiator, access to the roof space
BEDROOM FOUR
3.53m x 2.24m (11'7" x 7'4")With double glazed window to the side elevation, central heating radiator
FAMILY BATHROOM
Comprising a contemporary suite in white of panelled bath, wash hand basin with cupboard beneath, w.c. Walk in shower. Roof light, heated towel rail, central heating radiator.
OUTSIDE
GARDENS, PARKING & GARAGING
Two gated accesses to the formal garden of the property which is laid to lawn and incorporates a driveway with parking for a number of vehicles. Adjacent to the property is a patio area with flagstone flooring. Within the garden boundary there is a timber construction building utilised as a home gym. At the edge of the garden is a substantial garage space.
PLANNING
Your attention is drawn to the following application approved in 2024
23/01633/FUL
Land Known As Kings Mills Caravan Park Kings Mills Park Lane Castle Donington Derby DE74 2RS
Replacement of 20 touring caravan pitches with 16 static caravans (lodges) along with change of use of building to provide club house/gym/sauna and erection of a bin store.
We have a marketing brochure for the scheme and can forward this to you if required.
Energy Efficiency and Environmental Impact


Although these particulars are thought to be materially correct their accuracy cannot be guaranteed and they do not form part of any contract.
Property data and search facilities supplied by www.vebra.com

















