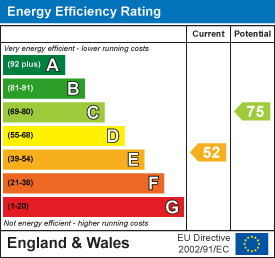Railway Road, Wrexham
Price £175,000
2 Bedroom Cottage - Semi Detached
- A semi detached cottage
- On fringe of City Centre
- Hallway
- Lounge
- Kitchen/dining room
- Shower room
- Two bedrooms
- Gated driveway
- Garage
- Gardens to front and rear
A 2 bedroom semi detached cottage with gated driveway and garage conveniently located on the fringe of the city centre within walking distance of Sainsburys, Marks and Spencer's and The Plas Coch Pub, together with excellent road links into the city, Chester, Mold and Shropshire. The accommodation has the benefit of gas fired central heating and Upvc double glazing and briefly comprises an entrance hall with stairs to 1st floor landing, cottage style door opening to the lounge with bay window to front, inner hall with useful store cupboard, kitchen diner with a range of fitted base and wall cupboards, rear enclosed porch, modern shower room with double width shower area. The 1st floor landing connects the 2 well proportioned bedrooms. To the front of the property is a mainly gravelled garden with established trees and shrubs, whilst to the rear, double privacy gates open to a gravelled parking area , detached garage with electric roller door and patio/garden areas. NO CHAIN. Energy Rating - E (52)
LOCATION
Conveniently located on the fringe of Wrexham City Centre with all its amenities, public transport, shops, restaurants and supermarkets. Having the benefit of excellent road links to Chester, Oswestry, Mold and Wrexham allowing for daily commuting to the commercial and industrial centres of the regions together with the North Wales Coastline. M & S Food Hall, Sainsbury's Supermarket and Costa Cofee shop is all within easy reach together with the Wrexham Tennis centre/Leisure studio, Wrexham University and Maelor Hospital.
DIRECTIONS
From Wrexham City Centre proceed along Mold Road with the University on the right. At the roundabout take the 3rd exit towards Sainsbury's. Continue across the next roundabout, past the primary school and then take the 2nd left onto Lodge Road. At the junction, turn left onto Railway Road and the property will be observed on the right on the corner.
ON THE GROUND FLOOR
Upvc part glazed entrance door opening to:
HALLWAY
With stairs rising to first floor landing and cottage style door opening to:
LOUNGE
4.57m x 3.66m (15'0 x 12'0)Upvc double glazed bay window to front, recessed shelving, coving to ceiling, tiled hearth and gas meter cupboard. Cottage style door opens to:
INNER HALL
With useful understairs storage cupboard and tiled floor that continues into:
KITCHEN/DINING ROOM
4.45m x 3.43m (14'7 x 11'3)The kitchen area is fitted with a range of base and wall units with work surface areas incorporating a stainless steel single drainer sink unit with mixer tap, four ring gas hob, oven/grill with stainless steel extractor hood above, part tiled walls, tiled flooring, plumbing for washing machine, space for fridge freezer, space for tumble dryer, Worcester gas combination boiler, radiator, upvc double glazed windows to rear and side, part glazed door that leads to an enclosed porch, upvc double glazed window to rear and upvc part glazed external door.
SHOWER ROOM
Appointed with a modern suite of wash basin with mixer tap set within vanity cupboard, low flush w.c, walk-in double width shower with mains thermostatic shower and Drench style shower head, easy clean wall panels, upvc double glazed window, inset ceiling spotlights, chrome heated towel rail and tiled flooring.
ON THE FIRST FLOOR
Approached via the staircase from the hallway to:
LANDING
With cottage style doors off.
BEDROOM ONE
3.58m x 3.25m (11'9 x 10'8)Upvc double glazed window to front, radiator and built-in storage cupboard.
BEDROOM TWO
4.47m max x 2.57m (14'8 max x 8'5)Upvc double glazed window to rear and radiator.
OUTSIDE
The front of the property is approached by a gravelled path alongside a further decorative gravelled garden area with a variety of plants and shrubs. A gated side path leads to the rear of the property which includes double privacy gates opening to a gravelled driveway providing parking and guest parking and leads to the detached garage having electric roller shutter door. The rear garden includes flowerbeds, patio area and enjoys a private and sunny aspect.
PLEASE NOTE
Please note that we have a referral scheme in place with Chesterton Grant Conveyancing . You are not obliged to use their services, but please be aware that should you decide to use them, we would receive a referral fee of 25% from them for recommending you to them.
Energy Efficiency and Environmental Impact

Although these particulars are thought to be materially correct their accuracy cannot be guaranteed and they do not form part of any contract.
Property data and search facilities supplied by www.vebra.com











