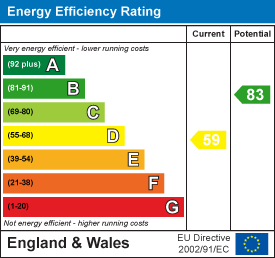
7 Blackburn Road
Accrington
Lancashire
BB5 1HF
Blackburn Road, Clayton Le Moors, Accrington
£139,950
2 Bedroom House - Mid Terrace
- Exceptional Mid Terrace Property
- Two Bedrooms
- Three Piece Shower Room
- Contemporary Fitted Kitchen
- Immaculate Presentation Throughout
- Enclosed Yard to Rear
- On Street Parking
- Tenure Leasehold
- Council Tax Band D
- EPC Rating D
TWO BEDROOM MID TERRACE HOME IN A SOUGHT AFTER LOCATION
This stunning two-bedroom mid-terrace house presents an excellent opportunity for first-time buyers seeking a comfortable and stylish home. The property boasts two spacious reception rooms, providing ample space for relaxation and entertaining guests.
The interior is adorned with minimalistic decor, creating a fresh and inviting atmosphere that is ready for you to move into without the need for extensive renovations. The layout is thoughtfully designed, ensuring that each room flows seamlessly into the next, making it perfect for both everyday living and hosting gatherings.
Situated in a good location, this home is conveniently close to local amenities, ensuring that you have everything you need within easy reach. Whether you are looking for shops, parks, or transport links, you will find them just a short distance away.
This property is not only a fantastic choice for first-time buyers but also offers the potential for a wonderful investment opportunity. With its appealing features and prime location, this mid-terrace house is sure to attract interest. Do not miss the chance to make this lovely home your own.
Ground Floor
Entrance Vestibule
1.50m x 1.02m (4'11 x 3'4)UPVC double glazed frosted front door, coving, tiled flooring and door to hall.
Hall
2.92m x 1.02m (9'7 x 3'4)Central heating radiator, coving, smoke detector, wood effect flooring, doors leading to two reception rooms and stairs to first floor.
Reception Room One
3.58m x 3.07m (11'9 x 10'1 )UPVC double glazed window, central heating radiator, coving, picture rail, integrated alcove shelving, electric fire, television point and wood effect flooring.
Reception Room Two
4.39m x 4.19m (14'5 x 13'9)UPVC double glazed window, central heating radiator, coving, picture rail, integrated alcove shelving, electric fire, wood effect flooring, understairs storage and folding door to kitchen.
Kitchen
3.25m x 2.18m (10'8 x 7'2 )UPVC double glazed window, range of wall and base units with wood effect work surfaces, tiled splashback, ceramic double sink with high spout mixer tap, integrated oven with four ring gas hob and extractor hood, space for fridge freezer, plumbing for washing machine, wall mounted Worcester boiler, wood effect flooring and UPVC double glazed frosted door to rear.
First Floor
Landing
2.06m x 1.70m (6'9 x 5'7)Loft access, smoke detector, doors leading to two bedrooms and shower room.
Bedroom One
4.29m x 3.61m (14'1 x 11'10)UPVC double glazed window, central heating radiator and door to over stairs storage.
Bedroom Two
4.14m x 2.26m (13'7 x 7'5 )UPVC double glazed window and central heating radiator.
Shower Room
2.90m x 1.88m (9'6 x 6'2 )UPVC double glazed frosted window, central heated towel rail, pedestal wash basin with traditional taps, low basin WC, electric shower enclosed, partially tiled elevations, extractor fan and tiled effect flooring.
External
Rear
Enclosed paved yard.
Front
Forecourt with paving, bedding areas and stone chippings.
Energy Efficiency and Environmental Impact

Although these particulars are thought to be materially correct their accuracy cannot be guaranteed and they do not form part of any contract.
Property data and search facilities supplied by www.vebra.com



















