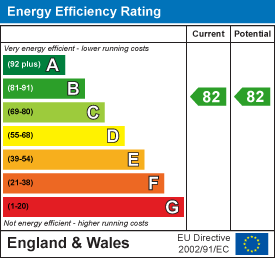
11 Market Place
Bingham
Nottinghamshire
NG13 8AR
Green Court, Moor Lane, Bingham
£175,000
2 Bedroom Apartment
This immaculately presented two bedroom first floor apartment (78 sq metres; 840 sq ft) is located a short walk from Bingham's Market Square and offers secure gated accomodation and parking. Entry to the property is gained via a communal front door and hallway with a modern intercom system. There is both a lift and a staircase to all levels.
The accommodation is based around the spacious entrance hall with the modern kitchen and a separate dining lounge. The property has two bedrooms, the master of which has a built-in wardrobe and modern en-suite shower room with cubicle shower, pedestal wash basin and W.C. The second bedroom also enjoys views over the communal gardens. Also leading from the hall is a spacious bathroom with three piece room suite.
Bingham enjoys a wonderful range of supermarkets and independent shops, eateries, coffee house, public houses and a Market held every Thursday. There is also a medical centre, pharmacies, dentists, leisure centre and a library. Should a shopping trip to the larger towns be the ‘order of the day’ Bingham has direct rail and bus links to Nottingham and Grantham.
For the busy executive, the upgraded A46 & A52 are close at hand providing access to the surrounding commercial centres of Nottingham, Newark, Leicester and Grantham.
The 99 Year lease commenced in 2002. The Service Charge is £1,549 per year and includes the Building Insurance, cleaning, lighting and maintenance of all communal areas, the lift, the external window cleaning, the secure electric gates and all of the landscaped communal gardens. There is also a Ground Rent of £200.00 per half year.
SECURE COMMUNAL ENTRANCE HALL
Ground floor hallway with stairs and serviced lift to both first and second floors. Secure postboxes for all apartments. From the ground floor hallway, a staircase leads to the first floor or... you can always take the lift!
ENTRANCE HALL
7.62m x 3.35m (25'0 x 11'0)A well proportioned initial entrance area with a central heating radiator, wall mounted telephone intercom.
DINING LOUNGE
4.95m x 3.86m (16'3 x 12'8)with a central heating radiator, UPVC double glazed double doors with a Juliet balcony overlooking the communal gardens.
KITCHEN
2.90m x 2.29m (9'6 x 7'6)with L shaped work surfaces to two sides with drawers and cupboards under. Tiled splash backs. Four ring gas hob with oven under and extractor hood over. Wall mounted cupboard units. Central heating radiator. Recessed lighting. Wall mounted gas fired boiler.
BEDROOM 1
5.49m x 3.76m (18'0 x 12'4)with a central heating radiator, UPVC double glazed double doors with a Juliet balcony overlooking the communal, landscaped and maintained gardens. A well proportioned double bedroom benefiting from built in wardrobes, central heating radiator.
EN-SUITE SHOWER ROOM
with a three piece white suite comprising shower enclosure, low flush W.C., pedestal wash hand basin, ceramic tiled splashbacks, tiled floor, central heating radiator. Extractor fan.
BEDROOM 2
3.35m x 3.15m (11'0 x 10'4)with a central heating radiator, UPVC double glazed window overlooking the communal landscaped and maintained gardens.
BATHROOM
2.24m x 1.91m (7'4 x 6'3)with a three piece white suite comprising panelled bath with mixer tap shower head, low flush W.C., pedestal wash hand basin, ceramic tiled, central heating radiator and extractor fan.
OUTSIDE
To the fore of the property are the coded pedestrian and vehicular gates which ensure a sense of security. The communal gardens are constantly maintained and there is the necessary communal lighting you would expect throughout the property and the grounds.
Energy Efficiency and Environmental Impact

Although these particulars are thought to be materially correct their accuracy cannot be guaranteed and they do not form part of any contract.
Property data and search facilities supplied by www.vebra.com



























