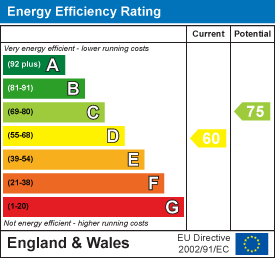
Stephenson Browne
Tel: 01270 883130
56 Merrial Street
Newcastle Under Lyme
Staffordshire
Newcastle
ST5 2AJ
Westfields Rise, Woore, Crewe
£525,000
5 Bedroom House
- High Specification Detached Residence Totalling 2,300 sq.ft
- Five Double Bedrooms with ensuite to master bedroom
- Three Piece Family Bathroom Suite with underfloor heating
- Bespoke Fitted Kitchen with underfloor heating
- Large Lounge & Separate Dining Room
- Study, Downstairs W.C & Cloaks Room
- Large Garden Room with underfloor heating
- Double Garage with Electric Doors & Extended Driveway
- Landscaped Garden
- Desirable Cul -De -Sac Location
Nestled in the tranquil cul-de-sac of Westfields Rise, Woore, this elegant detached family home offers a perfect blend of comfort and sophistication. Set on a generous plot, the property boasts stunning open aspect views at the end of the cul-de-sac, making it a highly sought-after location for families seeking peace and privacy.
Upon entering, you are greeted by a spacious entrance hallway that leads to a huge lounge, adorned with oak French doors that seamlessly connect to the dining room, creating an ideal space for entertaining. The bespoke high specification fitted kitchen features integrated appliances such as a dishwasher, fridge freezer, double oven, microwave, electric hob, and extractor fan, all complemented by tiled underfloor heating. A separate utility room, study and downstairs cloakroom/W.C add to the practicality of this fabulous home.
The extended garden room, which spans the rear aspect of the property, is a true highlight. With a stunning feature window overlooking the landscaped rear garden, this space is perfect for relaxation and family gatherings, also benefiting from underfloor heating for year-round comfort.
This home comprises five generous bedrooms, most of which include fitted wardrobes, providing ample storage. The master bedroom features an ensuite shower room, while the family bathroom boasts a luxurious three-piece suite, complete with a jacuzzi bath and shower over.
Outside, the property offers an extended driveway suitable for multiple vehicles, alongside a double garage with electric doors for added convenience.
The beautifully landscaped rear garden is a delightful retreat, featuring mature planters, shrubbery, and an Indian stone patio area, perfect for outdoor entertaining or simply enjoying the serene surroundings.
This remarkable property is an exceptional opportunity for those seeking a spacious family home in a desirable location.
Council Borough: Shropshire Council
Council Tax Band: E
Tenure: Freehold
Ground Floor
Porch
Hallway
Downstairs WC
Lounge
5.55m x 4.17m (18'2" x 13'8")
Dining Room
3.97m x 2.97m (13'0" x 9'8")
KItchen
3.96m x 3.53m (12'11" x 11'6")
Study
2.98m x 2.54m (9'9" x 8'3")
Utility Room
2.52m x 2.37m (8'3" x 7'9")
Garden Room
8.07m x 2.98m (26'5" x 9'9")
Garage
5.55m x 5.52m (18'2" x 18'1")
First Floor
Landing
Main Bedroom
5.58m x 3.05m (18'3" x 10'0")
Ensuite
2.50m x 1.77m (8'2" x 5'9")
Dressing/Bedroom Two
4.18m x 4.01m (13'8" x 13'1")
Bedroom Three
3.55m x 3.54m (11'7" x 11'7")
Bedroom Four
3.66m x 2.65m (12'0" x 8'8")
Bedroom Five
2.73m x 2.60m (8'11" x 8'6")
Airing Cupboard
Bathroom
2.69m x 2.41m (8'9" x 7'10")
Energy Efficiency and Environmental Impact

Although these particulars are thought to be materially correct their accuracy cannot be guaranteed and they do not form part of any contract.
Property data and search facilities supplied by www.vebra.com



















