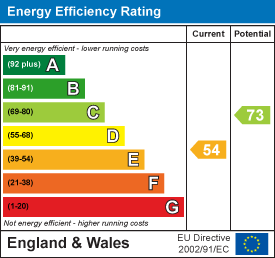
High Street
Wombourne
Wolverhampton
WV5 9DP
62 Sedgley Road, Wolverhampton
Offers In The Region Of £285,000
2 Bedroom House - Terraced
- Immaculately Presented Period Property
- Two Double Bedrooms
- Living Room and Kitchen Family Room
- Bathroom & En-Suite Shower Room
- Stunning Views Across the Golf Course
- Double Glazed & Central Heating
- Low Maintenance Rear Garden
Located within the historic Lloyd Roberts Building is this stylishly presented period town house with enviably views across the Golf Course and a wealth of period features. There is parking opposite which is utilised on agreement with the Club and an enclosed, private cottage garden. The internal accommodation briefly comprises living room and kitchen family room with rear lobby to the ground floor. To the first floor there is a large double bedroom, dressing area and perfectly presented bathroom. To the second floor there is a further double bedroom and shower room. The property benefits from bespoke double glazing and central heating.
EPC : E
WOMBOURNE OFFICE
LOCATION
Gospel End Road is a delightful location in the small hamlet of Gospel End which is a sought after address within easy reach of the wide ranging facilities available within both Sedgley and Wombourne. The further amenities of Wolverhampton City Centre, Stourbridge and Dudley are all within convenient travelling distance and the area is well served by schooling in both sectors.
DESCRIPTION
Located within the historic Lloyd Roberts Building is this stylishly presented period town house with enviably views across the Golf Course and a wealth of period features. There is parking opposite which is utilised on agreement with the Club and an enclosed, private cottage garden. The internal accommodation briefly comprises living room and kitchen family room with rear lobby to the ground floor. To the first floor there is a large double bedroom, dressing area and perfectly presented bathroom. To the second floor there is a further double bedroom and shower room. The property benefits from bespoke double glazing and central heating.
ACCOMMODATION
The LIVING ROOM has a double glazed and leaded composite door, double glazed sash tyle window to the front elevation, fireplace with log burner, wooden flooring, wiring for wall lights, picture rail and staircase with wooden balustrades rising to the first floor landing. The KITCHEN FAMILY ROOM has a fireplace with an additional log burner, beamed ceiling, ceiling access and radiator. The kitchen is fitted with a range of high quality wall and base units with complementary quartz work surfaces with central island which incorporates a breakfast bar. There is an inset Belfast sink with mixer tap, tiled splashback, space for a Range style oven with fitted extractor above, integrated appliances including fridge, freezer, dishwasher and washer dryer. There is a double glazed window overlooking the garden, radiator and door into the LOBBY, which has double glazed window to the rear elevation and door into the garden.
The staircase rises to the FIRST FLOOR LANDING which has access to the first DOUBLE BEDROOM with double glazed sash style windows to the front elevation, beamed ceiling, wiring for wall lights, radiator and DRESSING AREA which has fitted wardrobes with sliding doors and access into the BATHROOM which has a delightful claw foot roll edge bath with shower attachment, low level WC, vanity wash hand basin with mixer tap, fitted airing cupboard which houses the wall mounted central heating boiler as well as a further cupboard which houses the hot water cylinder. There is a bespoke double glazed sash style window to the rear elevation, part panelling to the walls and beamed ceiling.
The staircase rises to the SECOND FLOOR LANDING and the second DOUBLE BEDROOM which has a double glazed sash style window to the front elevation, fitted wardrobes, wiring for wall lights, radiator, beamed ceiling and wiring for wall lights. The SHOWER ROOM has a walk in shower cubicle, His & Hers vanity wash hand basins, low level WC, double glazed bespoke sash style window to the rear elevation, vertical mirrored radiator, tiled floor and part tiled walls.
OUTSIDE
The REAR GARDEN has been landscaped for low maintenance, is paved with raised planting borders, shed and bin store with a fence to the boundary and a gate leading to a path that runs along the rear and gives access to the front.
We are informed by the Vendors that all mains services are connected
COUNCIL TAX BAND C – South Staffordshire
POSSESSION Vacant possession will be given on completion.
VIEWING - Please contact the WOMBOURNE Office.
The property is FREEHOLD.
Broadband – Ofcom checker shows Standard is available
Mobile – Ofcom checker shows there is limited, likely and none coverage indoors with all four main providers having likely coverage outdoors.
Ofcom provides an overview of what is available, potential purchasers should contact their preferred supplier to check availability and speeds.
The long term flood defences website shows very low
Energy Efficiency and Environmental Impact

Although these particulars are thought to be materially correct their accuracy cannot be guaranteed and they do not form part of any contract.
Property data and search facilities supplied by www.vebra.com

















