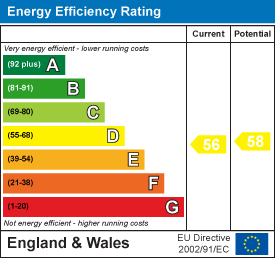
18-19 Union Street
Ryde
Isle Of Wight
PO33 2DU
Steyne Road, Seaview, PO34 5BH
Guide Price £140,000
1 Bedroom Apartment
- Delightful Top Floor Studio Apartment
- Absolutely Breathtaking Solent Views
- Open Plan Kitchen/Living/Dining
- Separate Bedroom Area with En suite
- Kitchen Appliances & Ample Storage
- Well Kept Communal Lawned Garden
- Moments from Sea Front/Village/Beach
- Council Tax Band: A * EPC Rating: Tbc
- 500 yr lease wef 1977 * No Ground Rent
- £1180 p.a. Management Fee/Insurance
EXCEPTIONAL SEA VIEWS AND CLOSE PROXIMITY TO VILLAGE AMENITES!
Situated on the brow of the hill just minutes from the very heart of Seaview - this top floor STUDIO APARTMENT is located at the top of this attractive period building (of 4 other flats) just minutes' walk from the charming shops, art galleries, community store, eateries and Yacht Club, as well as the beautiful long stretch of beaches. The accommodation comprises an entrance hall opening to both the DOUBLE BEDROOM (which leads to an en suite shower room), plus the charming split-level open plan living space incorporating a compact fitted kitchen plus sitting/dining area. There are absolutely stunning SOLENT VIEWS with further benefits including GAS CENTRAL HEATING and a well maintained residents' LAWNED GARDEN. Absolutely ideal for those seeking a 'BOLT HOLE', investment or first residence. CHAIN FREE.
ACCOMMODATION:
Entrance door to Porch leading to Communal Hallway. Stairs to top floor with private door into No. 5.
HALLWAY:
Entrance hall with timber flooring and leading to bedroom and (via 2 steps) to living area.
OPEN PLAN LIVING:
A charming dual aspect open plan room offering::
Kitchen Area:
Fitted kitchen units with 'push' close doors and housing microwave, fridge and dishwasher. Work surface incorporating inset sink unit with mixer tap. Dormer window to side (offering lovely views towards Springvale beaches) with deep sill. Wooden floorboards. Radiator. Doors to shallow storage cupboards x 2. Recessed lighting. Step up to:
Sitting/Dining Room:
A spacious, very comfortable carpeted area with radiator. Wide bay window to front with attractive windows offering the most spectacular views over the Solent and onto the mainland beyond. Recessed down lighters. Ample room for dining table/chairs. Radiator.
BEDROOM:
Dual aspect double bedroom with windows to side and rear (with further far reaching views over the Nature Reserve and beaches). Recessed down lighters. Fitted wardrobe/cupboards - one housing the gas boiler; the other incorporating washing machine). Door to:
SHOWER ROOM:
Suit comprising inset fully tiled shower cubicle, wash basin and w.c. Timber floorboards. Radiator. Window to rear.
GARDENS:
There is a lovely, well maintained residents' garden which is laid to lawn with assorted trees/bushes.
TENURE:
500 years lease w.e.f. 1977
Freeholder: Sandlands Management Company
Management Company: BSC
Ground Rent: 0
Management Costs (to include Buildings Insurance): £1180 p.a.
No Pets or Holiday Lets Permitted (6 months + Let only)
Holiday Lets Permitted: Tbc
OTHER PROPERTY FACTS:
Council Tax Band: A
EPC Band: Tbc
Building Construction: Traditional
Listed Building: No
Conservation Area: Yes
Flood Risk: None
Services: all services are mains connected, unless otherwise stated.
Sellers Circumstances: Chain Free
DISCLAIMER:
Floor plan and measurements are approximate and not to scale. We have not tested any appliances or systems, and our description should not be taken as a guarantee that these are in working order. None of these statements contained in these details are to be relied upon as statements of fact.
Energy Efficiency and Environmental Impact

Although these particulars are thought to be materially correct their accuracy cannot be guaranteed and they do not form part of any contract.
Property data and search facilities supplied by www.vebra.com










