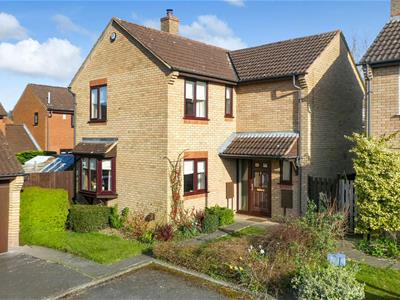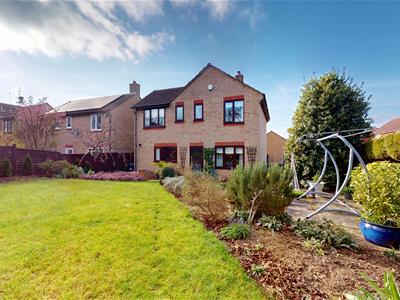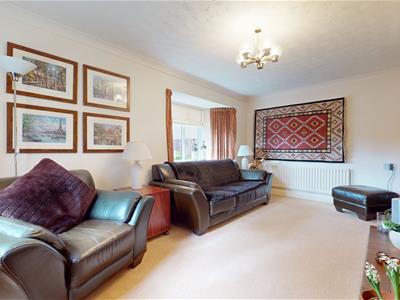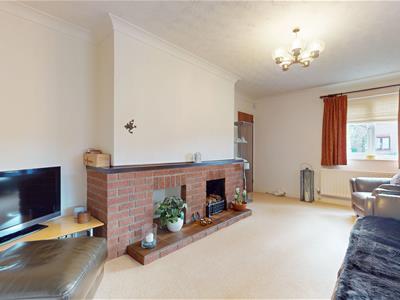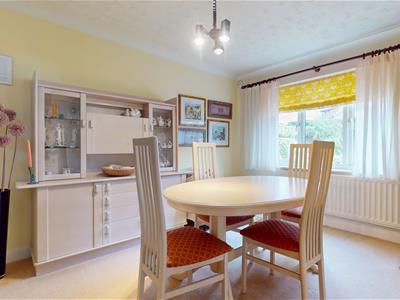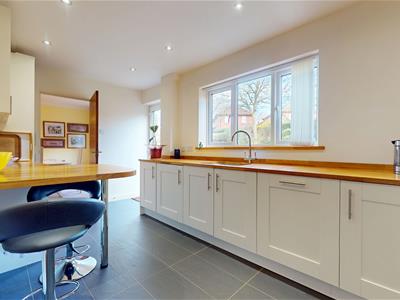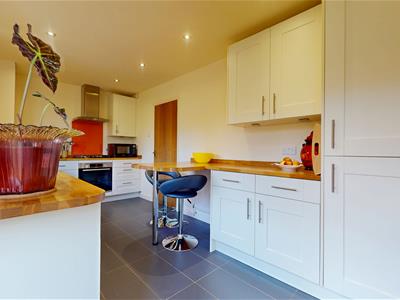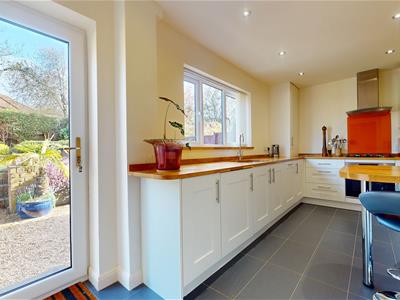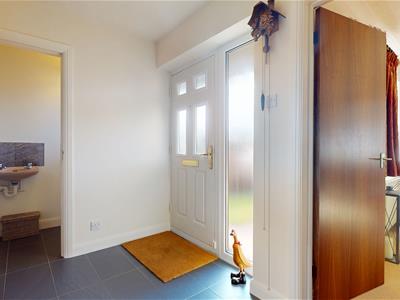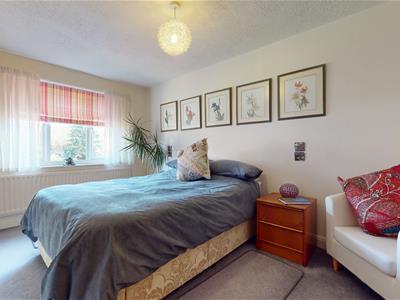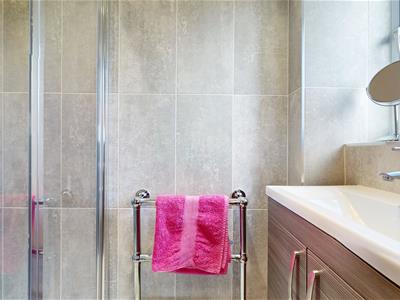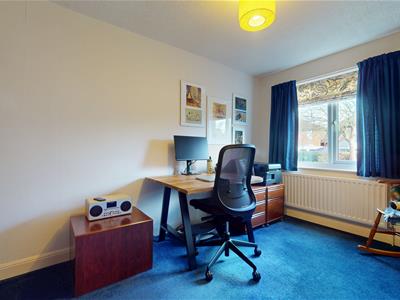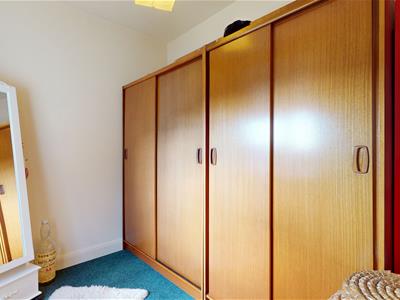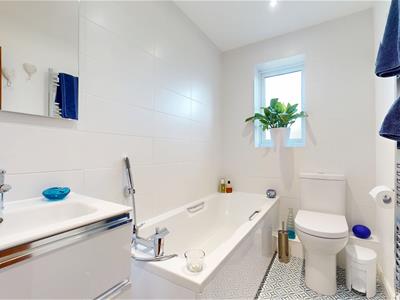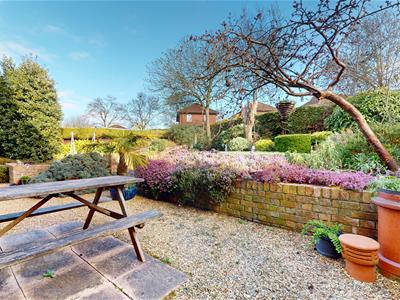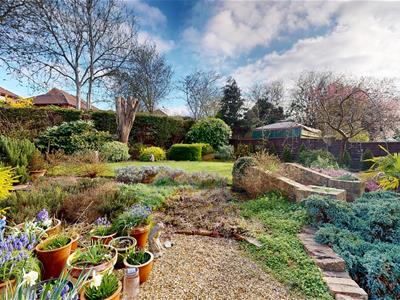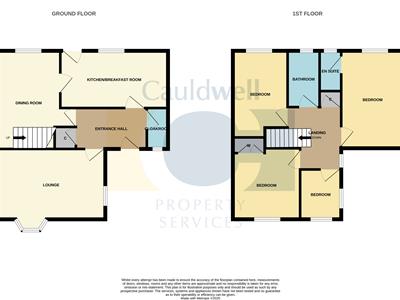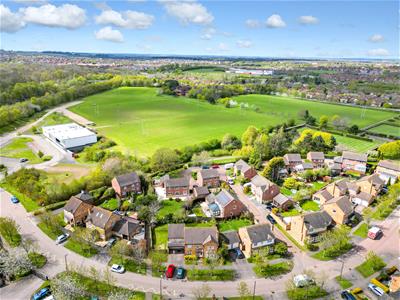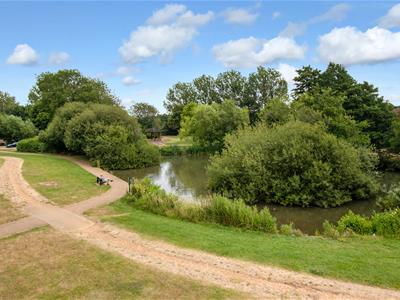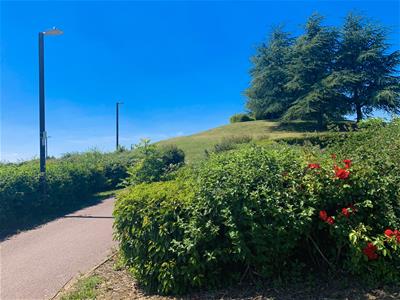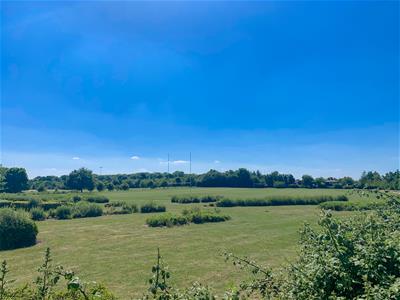
The Vision
350 Avebury Boulevard
Milton Keynes
Buckinghamshire
MK9 2JH
Forches Close, Emerson Valley, Milton Keynes
£514,995 Sold (STC)
4 Bedroom House - Detached
- Detached family home
- Four bedrooms
- Re-fitted en-suite and re-fitted family bathroom
- modern re-fitted kitchen breakfast room
- Bay fronted living room and formal dining room
- Beautful wrap around rear garden
- Garage and driveway parking
- Complete upper chain
- Energy rating: E
- Council tax band: D
Nestled within a peaceful cul-de-sac in the sought-after Emerson Valley, this beautifully presented four-bedroom L-shaped detached home offers spacious and versatile living, perfect for families.
Upon entering, you are welcomed by a bright entrance hall leading to a convenient cloakroom. The bay-fronted living room provides a cozy yet elegant space for relaxation, while the modern refitted kitchen breakfast room seamlessly connects to the formal dining room, creating an ideal setting for both everyday meals and entertaining guests.
Upstairs, the property boasts four generously sized bedrooms, including a superb principal suite with a refitted en-suite. A stylishly updated family bathroom serves the remaining bedrooms, ensuring comfort for all.
Externally, the wraparound garden is a true highlight, offering a beautifully landscaped retreat that extends from the rear to the side of the home. A detached garage and driveway provide ample parking, adding to the convenience of this fantastic property.
Situated in a highly desirable location with excellent local amenities, schools, and transport links, this home presents a wonderful opportunity for families seeking space, style, and tranquility.
Council tax band: D
Energy rating: E
ENTRANCE HALL
Composite double glazed obscure door and window to front. Radiator. Tiled flooring. Understairs storage cupboard.
LIVING ROOM
5.01 x 3.34 (16'5" x 10'11")Double glazed bay window to front and side. Two radiators. Open fireplace with feature surround. Television point. Internet point.
KITCHEN/BREAKFAST ROOM
4.93 x 2.53 (16'2" x 8'3")Double glazed window and door to rear aspect. Fitted with a modern range of wall and base units with worksurfaces incorporating one and half bow sink drainer. Breakfast bar seating area. Electric oven, four ring hob and extractor hood over. Integral fridge freezer, dishwasher and washing machine. LED lighting. Under cupboard lighting. Tiled flooring. Radiator. Wall mounted combination boiler. Door to dining room.
DINING ROOM
4.41 x 2.81 (14'5" x 9'2")Double glazed window to rear. Radiator. Stairs to first floor landing.
CLOAKROOM
Double glazed obscure window to front. Two piece suite comprising close coupled wc and wash hand basin. Heated towel rail. Tiled flooring.
FIRST FLOOR LANDING
Stairs from dining room. Double glazed window to side aspect. Access to part boarded loft space. Storage cupboard.
BEDROOM ONE
4.43 x 2.78 (14'6" x 9'1")Double glazed window to rear aspect. Radiator. Door to ensuite.
ENSUITE
Double glazed obscure window to rear. Three piece suite comprising shower cubicle with mains shower and rainfall head and wash hand basin. Heated towel rail. LED lighting. Tiled walls and flooring.
BEDROOM TWO
3.42 x 2.92 (11'2" x 9'6")Double glazed window to front. Radiator. Built in double wardrobe.
BEDROOM THREE
3.96 x 2.49 (12'11" x 8'2")Double glazed window to rear. Radiator.
BEDROOM FOUR
2.51 x 2.00 (8'2" x 6'6")Double glazed window to side. Radiator.
BATHROOM
Double glazed obscure window to rear. Three piece suite comprising bath with mixer and hand shower attachment, close coupled wc and wash hand basin in vanity surround. Heated towel rail. LED lighting.
FRONT GARDEN
Laid to lawn with hedge border surround.
DRIVEWAY AND GARAGE
Driveway leading to garage with up and over door. Personal door to rear garden. Power and light.
REAR GARDEN
Steps to to lawn with rear width stone and paved seating area with raised flower beds and mature plants and further patio seating area. Outside tap. Power. Greenhouse. Vegetable beds. Double glazed door to garage. Gated access to front.
Energy Efficiency and Environmental Impact
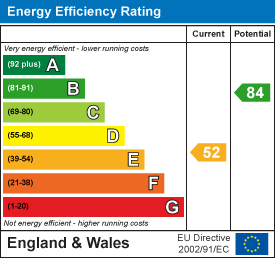
Although these particulars are thought to be materially correct their accuracy cannot be guaranteed and they do not form part of any contract.
Property data and search facilities supplied by www.vebra.com
