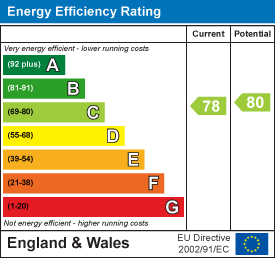.png)
7 Institute Road
Swanage
BH19 1BT
Stafford Road, Swanage
£465,000
3 Bedroom Apartment
- Exceptional Panoramic Sea Views
- Penthouse Apartment Split Over Two Floors
- Immaculately Presented
- Excellent Privacy
- In Prime Location, Near the Sea
- Garage with Power & Light
- Ensuite to the Principal Bedroom
- Lift & Stair Access
- Juliet Balcony + Secondary Balcony For Chairs (Both Sea views)
- Additional Income Opportunity / Multiple Storage Areas Including Loft
*MODERN SPLIT-LEVEL APARTMENT WITH MULTIPLE SEA VIEWS*
Welcome to Stafford House. A modern building situated at the top of a row of Edwardian terraced homes in Swanage. The building comprises eight apartments, this apartment has its own garage complete with power and lighting. The residents also have access to communal grass area to enjoy the sunshine or hang laundry.
This modern spit-level apartment has lift and stair access just outside the entrance door via private hallway, and has recently been re-carpeted throughout on both floors. The apartment also comes complete on both floors with lots of valuable enclosed storage areas.
Lower Floor and Entrance Hallway:
The Entrance Hallway leads firstly to Bedroom Two, a bright and good-sized double bedroom. Adjacent is a family shower room comprising Shower Cubicle, WC and Wash Basin, making bedroom two an ideal guest bedroom. Outside Shower room is located a double doored coat and shoe storage cupboard, also enclosing electrical fuse board and water stop cock.
Entrance Hallway includes an eye-catching dogged legged wooden staircase, leading to upper floor areas. The staircase side panel is fitted with a standard size door, allowing access to understairs storage cupboard ideal for storing domestic household items like hoovers and tools etc.
The other end of the hallway leads to the main Reception Room. This is a grand and open space with French doors opening onto to a Juliette balcony with stunning views of the sea. There is enough room available for large comfy sofas, coffee table, display cabinets or even a small library.
Leading from Reception Room double glazed doors lead into to Kitchen/Dining Areas, with dual-aspect windows offering spectacular views over the beach and bay areas. The U-shaped kitchen comes complete with base and eye-level storage cupboards, inset sink, four ring Gas Hob with extractor, base unit built-in Oven, integral Fridge/Freezer, Dishwasher, Spin Drier and space and plumbing for Washing Machine.
Upper Floor and Landing:
The Upper Floor leads firstly to Bedroom One, which is a substantially laid out principal bedroom with extensive storage space, and Velux window views down onto beach. To allow working from home facility, one of the storage rooms has been converted into a small office. Accessed by double doors the adjacent Balcony area has a secluded seating area, to enjoy yet another wonderful view down to the Sea, Pier and Town. There is a dressing area complete with fitted Wardrobe and dressing unit, leading to substantially sized on-suit bathroom. The bathroom comprises Bathtub, WC, Wash Basin and separate Shower Cubicle. The on-suit bathroom has a Jack & Jill access door to the upper floor landing, for separate access from Bedroom three. The decorative landing has unobstructed access via hatch to additional loft storage area.
Bedroom Three / Reading Room has partial sloping ceiling complete with bright corner window offering another beautiful panoramic Southerly view of Swanage, the Sea and Purbeck Hills. This room is serene, with no risk of being overlooked. This is an ideal space to alternatively use as a reading room, or simply as another space to relax and enjoy the view with a loved one over your favorite tipple.
Outside, this property benefits from a garage with power & light, and use of communal gardens. Stafford House itself is situated behind private electronic gates. Swanage is a traditional seaside town with award-winning sandy beaches, boutiques, Independent shops, pubs, schools and churches. Nearby Durlston Point is a great spot for walking, running and sightseeing. The local Park run takes place at Durlston Point every Saturday morning, great for those that wish to stay active.
Agents notes: The property is offered with no chain, is immaculately presented throughout and recently has had new carpets fitted on both floors.
Reception Room
5.65 x 4.05 (18'6" x 13'3")
Kitchen/Dining Area
5.65 x 2.17 (18'6" x 7'1")
Bedroom One
5.43 max x 4.37 max (17'9" max x 14'4" max)
Bedroom Two
3.61 x 2.82 max (11'10" x 9'3" max )
Bedroom Three
4.30 x 2.68 max (14'1" x 8'9" max)
Garage
5.83 x 2.69
Additional Information.
The following details have been provided by the vendor, as required by Trading Standards. These details should be checked by your legal representative for accuracy.
Property type: Apartment
Property construction: Standard
Tenure: We are advised: Share of Freehold with a 125 year lease from 1999, maintenance charge is approximately £1750 per annum. Long and short term lets permitted. Pets only with consent of the Management.
Council Tax: Band F
Mains Electricity
Mains Water & Sewage: Supplied by Wessex Water
Heating Type: Gas
Broadband/Mobile signal/coverage: For further details please see the Ofcom Mobile Signal & Broadband checker.
checker.ofcom.org.uk/
Disclaimer.
These particulars, whilst believed to be accurate are set out as a general outline only for guidance and do not constitute any part of an offer or contract. Intending purchasers should not rely on them as statements of
representation of fact but must satisfy themselves by inspection or otherwise as to their accuracy. All measurements are approximate. Any details including (but not limited to): lease details, service charges, ground rents, property construction, services, & covenant information are provided by the vendor, and you should consult with your legal advisor/ satisfy yourself before proceeding. No person in this firm’s employment has the authority to make or give any representation or warranty in respect of the property.
Energy Efficiency and Environmental Impact

Although these particulars are thought to be materially correct their accuracy cannot be guaranteed and they do not form part of any contract.
Property data and search facilities supplied by www.vebra.com





























