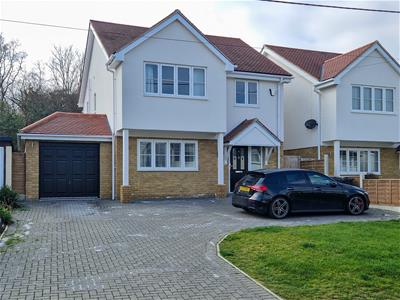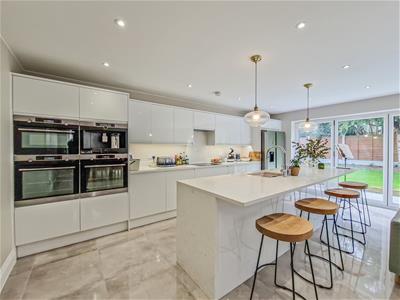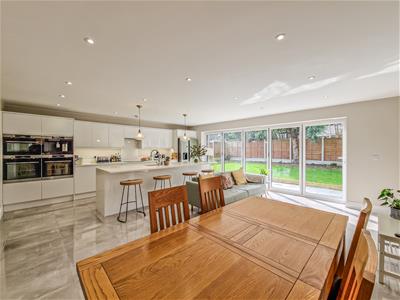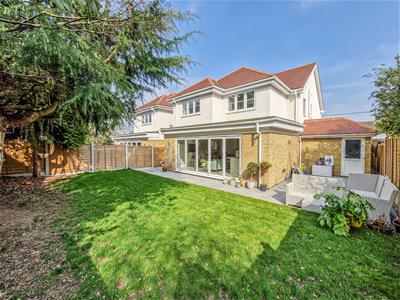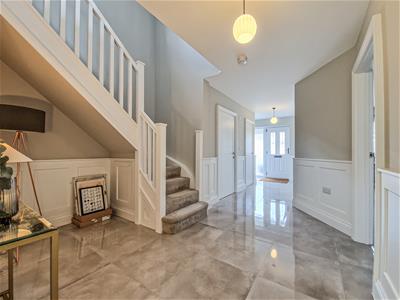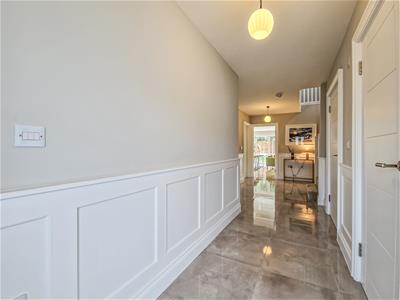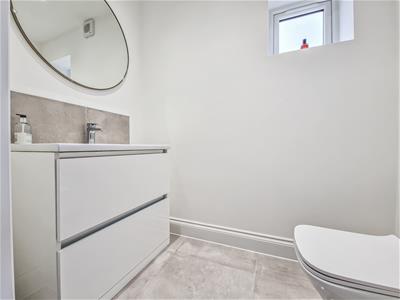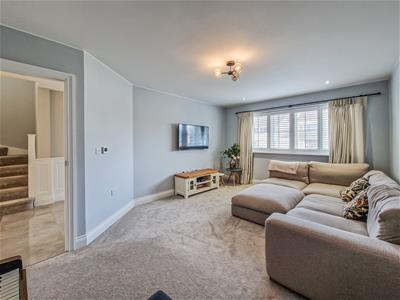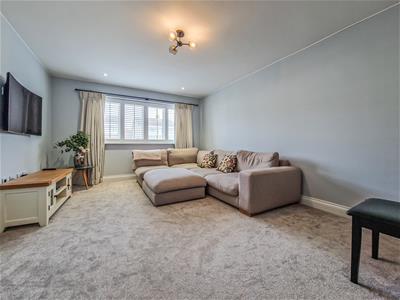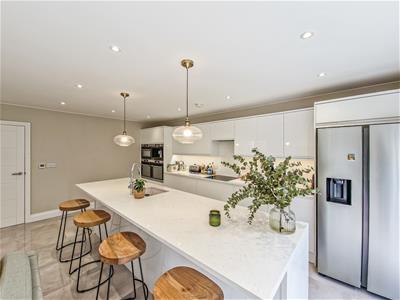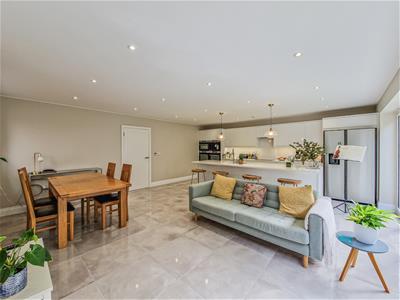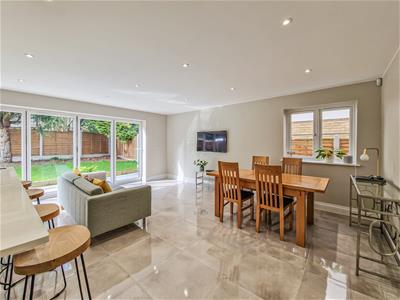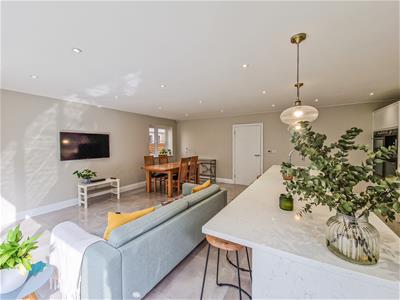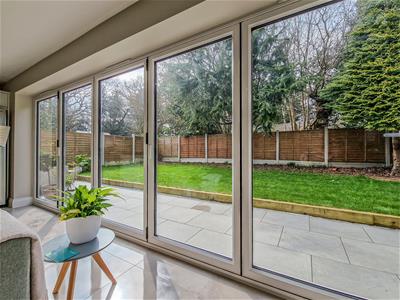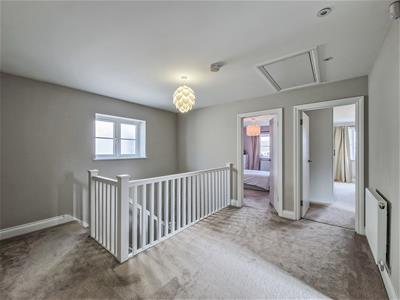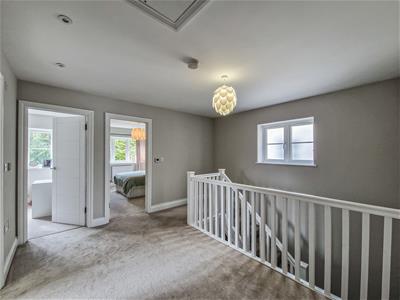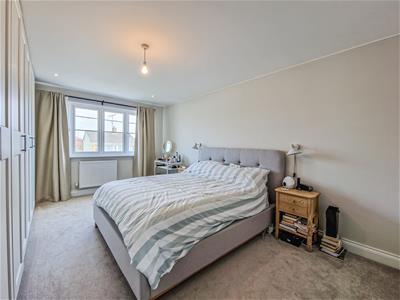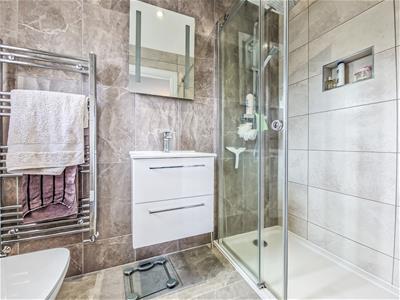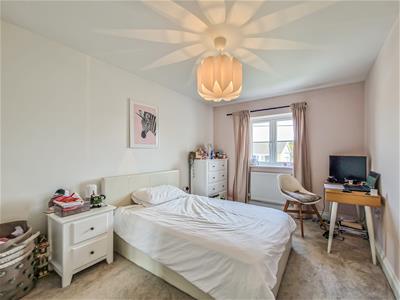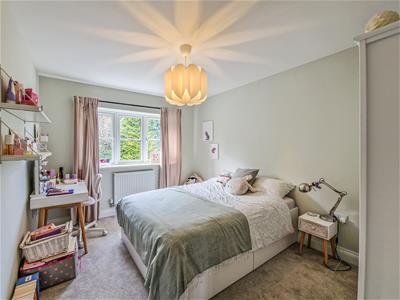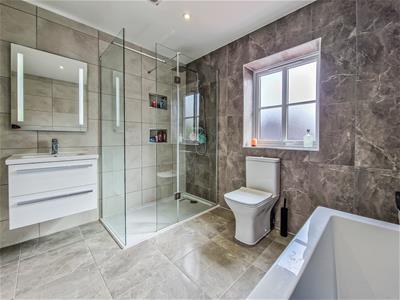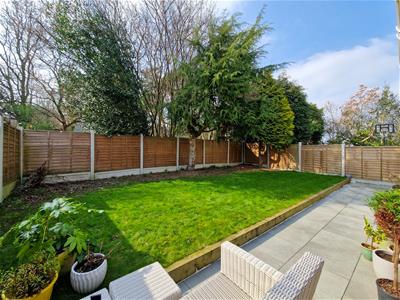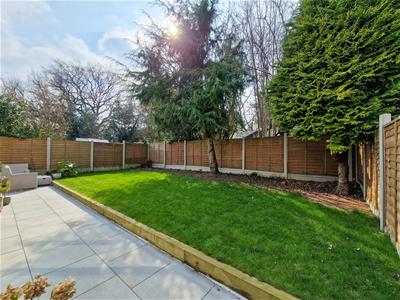RP&C Developments
Email: info@rpcestateagents.co.uk
15 Nelson Street
Southend
Essex
SS1 1EF
Woodside Road, Hockley
Offers in the region of £735,000 Sold
4 Bedroom House - Detached
- Executive & luxury detached home - No chain
- Four double bedrooms
- Impressive reception hallway
- guest w.c & utility room
- Stunning open plan kitchen/dining/sitting room
- Galleried style landing
- En suite to the principal bedroom and large family bathroom
- Well maintained garden with feature patio slabs
- Independent block paved driveway for four/five cars
- Great location near quality school & rail links
** NO ONWARD CHAIN - SIMPLY STUNNING HOME WITH OVER 1900 SQ FEET - EXECUTIVE DETACHED HOUSE WITH FOUR DOUBLE BEDROOMS & A LARGE LUXURY OPEN PLAN KITCHEN/SITTING ROOM ** RPC Estate Agents are thrilled to bring to the market this exceptional home in the popular town of Hockley with easy access to quality schools and mainline rai links. There is ample parking for four/five cars and access to a much larger than average garage which can be utilised into several uses.
This stunning accommodation features an impressive reception hallway with access to a guest WC, utility room, living room, and a superb open-plan kitchen, dining, and sitting area, complete with bi-folding doors that overlook the garden. On the first floor, a spacious gallery landing provides access to four double bedrooms, a family bathroom, and an ensuite shower room. Additional benefits include double-glazed windows, gas central heating, high-quality flooring, and carpeted areas. Outside, you'll find a beautifully landscaped garden with a feature patio, along with ample parking for up to 45 cars leading to a much larger-than-average garage.
Entrance Hallway
6.86m x 3.38m max (22'6 x 11'1 max)A storage cupboard houses the combination Vaillant boiler. Quality Porcelain tiled floor.
Guest w.c
1.83m x 1.02m (6'0 x 3'4)
Lounge
5.28m x 3.73m (17'4 x 12'3)
Utility Room
2.95m x 1.60m (9'8 x 5'3)Personal door to the garage.
Superb Open Plan Kitchen/Dining/Sitting Room
6.58m x 5.64m (21'7 x 18'6)There is a luxury kitchen with a host of base and wall level units complemeneted with Granite worktops and a separate island/breakfast bar. The island has an inset sink unit, wine chiller and multiple drawers. Within the kitchen there is space for an American style fridge/freezer, a built in induction hob with extractor fan, There is also an integrated double oven, microwave and coffee machine. Stunning full width bi-folding doors lead onto and overlooking the garden.
Galleried Landing
3.96m x 3.51m (13'0 x 11'6)
Principal Bedroom
5.18m x 3.61m (17'0 x 11'10)
En Suite Shower Room
2.24m x 1.09m (7'4 x 3'7)
Bedroom Two
4.29m x 2.97m (14'1 x 9'9)
Bedroom Three
3.71m x 2.97m (12'2 x 9'9)
Bedroom Four
2.84m x 2.74m (9'4 x 9'0)
Family Bathroom
2.77m x 2.21m (9'1 x 7'3)
Rear Garden
The garden commences a feature patio which extends to the side of the house. The remainder is laid to lawn with fencing to boundaries.
Frontage
An attractive block paved driveway can comfortably park four/five cars. Access to the garage.
Garage
7.09m x 2.92m (23'3 x 9'7)
Energy Efficiency and Environmental Impact
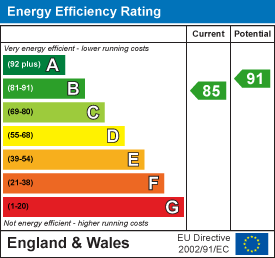
Although these particulars are thought to be materially correct their accuracy cannot be guaranteed and they do not form part of any contract.
Property data and search facilities supplied by www.vebra.com
