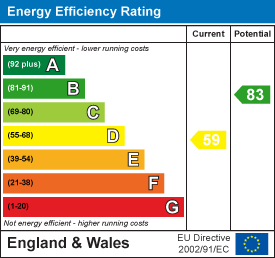
14 Euston Place
Leamington Spa
Warwickshire
CV32 4LY
Cloister Croft, Coventry
Guide Price £250,000
2 Bedroom Bungalow - Semi Detached
- Potential To Extend To The Side & Rear (STPP)
- Great Location
- Off Road Parking
- Detached Garage
- Situated On A Large Corner Plot
- Front & Rear Gardens
- Two Bedrooms
- EPC Rating D
A two bedroom semi detached bungalow situated on a large corner plot in a quiet residential area, cul-de-sac position and is offered with no upward chain. The property has potential to extend to the rear and side elevation (STPP). The accommodation briefly comprises: entrance hall, lounge, fitted kitchen, two bedrooms and fitted shower room. Outside there are gardens to front and rear with access to a driveway & detached garage.
We understand that mains water, gas, electricity and drainage are connected to the property. We have not carried out any form of testing of appliances, central heating or other services and prospective purchasers must satisfy themselves as to their condition and efficiency.
Location
Cloister Croft is located just off the Ansty Road and is found just a few minutes walk from Coventry's University Hospital. This quiet street provides a good, respected area for families and professionals. For commuters, Junction 2 of the M6 motorway is around 1 mile away. There are numerous local supermarkets and shopping facilities. Further local amenities include the Showcase Cinema and Megabowl, both being within walking distance. Local good schools include Caludon Castle and Walsgrave Primary. [Times and distances sourced from Google maps and may vary].
Approach
Having a double glazed front door.
Entrance Hall
Having a radiator and doors leading to adjacent rooms.
Lounge
5.06m x 3.64m (16'7" x 11'11")A light and airy room which has a double glazed window to the front elevation, radiator and space for lounge furniture.
Fitted Kitchen
3.58m x 2.27m (11'8" x 7'5")Wall and base mounted units incorporating an inset single drainer sink unit with work surfaces and tiled splashbacks over. There is space for a electric oven and gas hob, plumbing for washing machine, space for domestic appliance, radiator, double glazed window to the front & side elevations.
Bedroom One
4.25m x 3.17m (13'11" x 10'4")Having a double glazed window to the rear elevation, radiator and space for bedroom furniture.
Bedroom Two
3.54m x 2.60m (11'7" x 8'6")Having a double glazed window to the rear elevation, radiator and a door leading out to the rear garden. This room could be used as a dining room should any buyer wish to do so.
Fitted Shower Room
1.93 m x 1.68 m (6'3" m x 5'6" m)Tiled, comprising shower cubicle, wash hand basin, toilet, radiator and double glazed window to the side elevation.
Front Of Property
Lawned area with access to driveway providing off road parking.
Rear Garden
Paved patio area beyond being laid to lawn.
Garage
Having a garage which is ideal for storage.
Energy Efficiency and Environmental Impact

Although these particulars are thought to be materially correct their accuracy cannot be guaranteed and they do not form part of any contract.
Property data and search facilities supplied by www.vebra.com




















