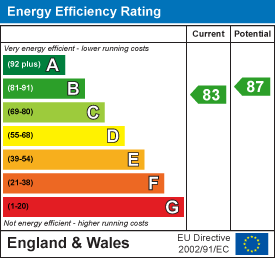
Market Place
Easingwold
North Yorkshire
YO61 3AB
Tholthorpe, York
Guide Price £894,950 Sold (STC)
4 Bedroom House - Detached
- Contemporary Family Home
- 4 Double Bedrooms
- Integral Double Garage
- 0.25 Of An Acre Plot
*** WATCH OUR MEDIA TOUR NOW *** A stunning new village development of just 3 luxuriously appointed 2 and 3 bedroom detached bungalows and a 4 bedroom detached contemporary barn style family home built by the award-winning Yorkshire based developer, Mulgrave Properties.
Plot 4 is a stunning 4 bedroom detached family home, designed around a contemporary barn conversion and standing with a generous plot of around .25 of an acre. For a limited period of time only, buyers are being offered a choice of kitchens to truly make this property and the 665 sq ft (116.5m) dining kitchen their very own new home.
*** AVAILABLE TO MOVE INTO IN 6 WEEKS WITH THE £32,247 STAMP DUTY PAID ***
Follow Stephensons on your favourite social media platforms for exclusive video content, pre-market teasers, off market opportunities and a head start on other house hunters by getting to see many of our new listings before they appear online. Find us by searching for stephensons1871.
Plot 4 - The Corner Barn
A magnificent reception hall with cloakroom/wc, oak and glass staircase and galleried landing above leads off into living room with access out into the garden and a stunning 31'10" (9.70m) long dining kitchen and living area featuring a 16'6" (5.03m) high vaulted ceiling above the dining area and 11'6" (3.51m) wide bi-folding doors off the living area opening out to the rear garden. It should be noted that for a limited period of time only, buyers will be offered a choice of kitchen styles on this particular plot as well as an opportunity to upgrade on the developer's allowance. The surprisingly spacious split level first floor galleried landing leads off into a sumptuous principal bedroom with en-suite dressing room and luxurious en-suite shower room, guest bedroom with en-suite shower room and 2 further double bedrooms served by a stylish bathroom with both bath and separate walk-in shower. Other internal features of note include a high performance air source heating system, double glazing and neutral decoration throughout.
Externally, a double width driveway with EV charging point provides parking for 2 cars and access into an integral double garage. The larger than average side and rear gardens come ready turfed and in total the property stands with a plot of approximately .25 of an acre.
PLEASE NOTE - Mulgrave Properties are offering buyers a full package of extras when purchasing this particular property which include covering the cost of your Stamp Duty, legal fees, wool carpets plus a packing and removal service
Reception Hall
Cloakroom/wc & Utility Room
Sitting Room
6.50m x 4.50m (21'4" x 14'9")
Dining Kitchen & Living Area
9.70m x 6.50m (31'10" x 21'4")
Principal Bedroom
6.30m x 4.19m (20'8" x 13'9)
Dressing Room & En Suite Shower Room
Guest Bedroom
4.60m x 4.50m (15'1" x 14'9")
En Suite Shower Room
Bedroom 3
5.51m x 3.00m (18'1" x 9'10")
Bedroom 4
4.01m x 3.40m (13'2" x 11'2")
Family Bathroom
3.61m x 2.01m (11'10" x 6'7")
About Mulgrave Properties
We are an independent and award-winning Yorkshire-based developer with a small but steadfast team who truly care about making your real estate journey as seamless as possible – supporting you every step of the way and always on-hand to answer any questions you may have. Our aim is to build developments that have been designed with the utmost attention to detail front of mind (both externally and internally), incorporating features that not only enhance the functionality of each property, but give our homes an entirely unique character of their own. We strive to offer exceptional customer service throughout the entire property procurement process, priding ourselves on always going that extra mile and are proud to subscribe to the New Homes Quality Code.
We build new homes without compromise; designed to combine forward-thinking construction with a nod to the local landscape and unwavering attention to detail. Blending outstanding craftsmanship with contemporary touches. All of our homes are completed to the highest standard, featuring top quality fixtures and fittings throughout and you can rest assured the finish of your property will be second-to-none
Quantity Over Quality
Volume is not for everyone. So instead, our smaller-scale communities showcase only a handful of exclusive, energy-efficient homes. Blending contemporary construction methods with deluxe finishing touches and money saving features including high-performance heating systems as well as a 10 year NHBC warranty. Each new home is forward-thinking in its construction, blending country-inspired architecture and locally driven workmanship across a limited collection of detached properties, complete with ample outdoor space to soak up the surrounding scenery.
Mulgrave homes are built to meet a minimum EPC rating of band B, which can not only reduce gas guzzling utility bills, but unlocks unique lending opportunities with lower rate green mortgages. Our homes also feature low-carbon air source heat pumps, which can cut back your energy consumption and come in handy all year-round, warming during colder months and cooling through summer.
Service Charge
Please note that each of the 4 properties will contribute approximately £912.00 per annum for the maintenance and upkeep of the road and landscaped areas within Maple Court.
Tenure
Freehold
Services/Utilities
Electricity, water and sewerage are understood to be connected.
Broadband Coverage
To be confirmed
*Download speeds vary by broadband providers so please check with them before purchasing.
EPC Rating
B
Council Tax
New Build - To be confirmed - North Yorkshire Council
Current Planning Permissions
No current valid planning permissions
Viewings
Strictly via the selling agent - Stephensons Estate Agents, Easingwold
Energy Efficiency and Environmental Impact

Although these particulars are thought to be materially correct their accuracy cannot be guaranteed and they do not form part of any contract.
Property data and search facilities supplied by www.vebra.com














