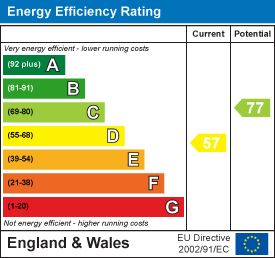
8 Market Place, Aylsham
Norwich
NR11 6EH
Burgh
Guide Price £500,000
4 Bedroom House - Semi-Detached
- RURAL LOCATION
- BEAUTIFUL FIELD VIEWS
- FOUR BEDROOMS
- MAIN BEDROOM WITH EN SUITE
- FAMILY BATHROOM
- LARGE KITCHEN / DINER
This charming four bedroom period home, dating back to the early 1900s, showcases many original features including leaded light windows and an open fireplace. Set on a generous plot of approximately a third of an acre, it offers stunning views of the Norfolk countryside. A shingle driveway provides ample parking for several cars. The ground floor comprises a living room, snug, 'L' shaped kitchen/diner, and family bathroom. Upstairs, four bedrooms include a main bedroom with en-suite.
DESCRIPTION
This beautiful four bedroom period home was built in the early 1900's and retains many original features including leaded light windows and an open fireplace. It stands on a generous plot boasting well maintained mature grounds and wonderful views of the Norfolk countryside. The house is approached over a shingle drive with space for several cars. The ground floor comprises living room, snug, 'L' shaped kitchen diner and family bathroom. Upstairs there is a main bedroom with en-suite and three further bedrooms.
LOCATION
Whilst in a peaceful rural location with exceptional views over Norfolk agricultural land, the property is only 2 miles to the east of the thriving market town of Aylsham.
Historic and picturesque Aylsham is located in the heart of Norfolk. It has a wide range of amenities including traditional shops, artisan cafes, supermarkets and doctors' surgeries. There is also a range of schools for all ages and direct bus links to the North Norfolk coast and Norwich City Centre.
ENTRANCE HALL
Timber framed door to front entrance, herring bone brick flooring, radiator, stairs to first floor, doors to all rooms;
SNUG
Dual aspect room with two double glazed windows to side aspect and one to front, wooden flooring, door to living room and radiator.
BATHROOM
Vaulted ceiling, two double glazed windows to side aspect, fitted with a three piece suite comprising bath with mixer tap and powerful mains connected shower, pedestal wash hand basin, WC, wooden flooring, built in cupboard and radiator.
KITCHEN DINER
Central hub of the house, comprising an 'L' shaped room with double glazed window to side aspect, Velux window and timber framed door leading to rear garden with engineered oak flooring in the dining area. The kitchen is fitted with a range of units, Welsh slate worksurface over, inset one and a half sink and drainer, double electric oven with six ring electric hob, space for fridge freezer, plumbing for washing machine and dishwasher, with tiled flooring and under floor heating to the kitchen area. Within the kitchen there is a substantial walk in larder fitted with shelving units and light.
LIVING ROOM
Single glazed window to front aspect, open fire place with decorative tiled surround and tiled hearth with surrounding timber mantle over, shelved alcoves to either side of fireplace, carpet flooring, and radiator.
FIRST FLOOR LANDING
Carpet flooring.
BEDROOM ONE
A bright triple aspect room with one window to front aspect, two to side and one to rear, built in double wardrobe and radiator
ENSUITE
Double glazed window to rear aspect, fitted with a three piece suite comprising bath with mixer tap, shower head attachment and electric 'Triton' shower over, radiator and timber flooring.
BEDROOM TWO
Double glazed window to front aspect, airing cupboard, ornamental fireplace, carpet flooring and radiator.
BEDROOM THREE
Double glazed window to front aspect, radiator and carpet flooring.
BEDROOM FOUR
Double glazed window to front, wooden flooring and radiator.
EXTERNAL
To the front is a shingle drive with space for several cars, to the rear are well maintained mature grounds including a kitchen garden, four sheds two of which have power and light and a shingle area for alfresco dining.
AGENTS NOTE
Freehold
Oil fired central heating
Drainage: Septic Tank
Council Tax: Broadland Band C
Energy Efficiency and Environmental Impact

Although these particulars are thought to be materially correct their accuracy cannot be guaranteed and they do not form part of any contract.
Property data and search facilities supplied by www.vebra.com





























