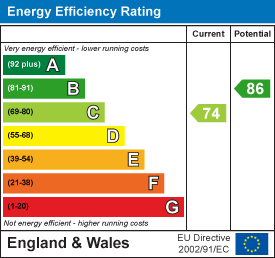
Sally Hatcher Estates Ltd
Email: info@sallyhatcher.co.uk
Unit 9, CMA Industrial Park,
Chartham Hatch
Canterbury
Kent
CT4 7LZ
Ennerdale Gardens, Aylesham, Canterbury
Asking Price £240,000
3 Bedroom House
Great family home in the lovely village of Aylesham.
Nestled in the charming village of Aylesham, Canterbury, this delightful three-bedroom house on Ennerdale Gardens offers a perfect blend of comfort and convenience. The property features a spacious reception room that welcomes you with warmth and light, ideal for both relaxation and entertaining guests.
The well-appointed kitchen/diner provides a wonderful space for family meals and gatherings, making it the heart of the home. With three generously sized bedrooms, there is ample room for a growing family or for those who desire extra space for guests or a home office. The bathroom has a shower over the bath, sink and toilet.
One of the standout features of this property is the enclosed rear garden, providing a private outdoor sanctuary where you can enjoy the fresh air, host barbecues, or simply unwind after a long day.
Living in Aylesham means you will benefit from a close-knit community atmosphere while still being within easy reach of the amenities and attractions of Canterbury. This house is not just a place to live; it is a place to call home. Whether you are a first-time buyer or looking to settle down in a peaceful village setting, this property is sure to impress. Don’t miss the opportunity to make this lovely house your own.
All viewings are strictly by appointment only.
Council Tax B
Freehold
Identification checks
Should a purchaser(s) have an offer accepted on a property marketed by Sally Hatcher Estates Limited, they will need to undertake an identification check. This is done to meet our obligation under Anti Money Laundering Regulations (AML) and is a legal requirement. We use a specialist third party service to verify your identity. The cost of these checks is £60 inc. VAT per purchase, which is paid in advance, when an offer is agreed and prior to a sales memorandum being issued. This charge is non-refundable under any circumstances.
The information provided about this property does not constitute or form part of an offer or contract, nor may be it be regarded as representations. All interested parties must verify accuracy and your solicitor must verify tenure/lease information, fixtures & fittings and, where the property has been extended/converted, planning/building regulation consents. All dimensions are approximate and quoted for guidance only as are floor plans which are not to scale and their accuracy cannot be confirmed. Reference to appliances and/or services does not imply that they are necessarily in working order or fit for the purpose.
Ground Floor/Entry
Living Room
3.748 x 4.648 (12'3" x 15'2")
Kitchen/Diner
2.795 x 4.652 (9'2" x 15'3")
Conservatory
2.295 x 2.762 (7'6" x 9'0")
First Floor
Bedroom 3
2.071 x 2.620 (6'9" x 8'7")
Bedroom 2
3.691 x 2.551 (12'1" x 8'4")
Bedroom 1
2.783 x 3.815 (9'1" x 12'6")
Bathroom
1.712 x 1.789 (5'7" x 5'10")
Energy Efficiency and Environmental Impact

Although these particulars are thought to be materially correct their accuracy cannot be guaranteed and they do not form part of any contract.
Property data and search facilities supplied by www.vebra.com



















