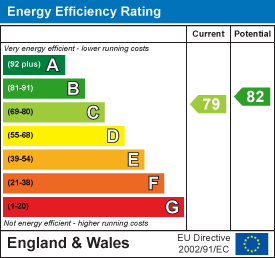.png)
Hunt Frame Lettings Estate Agents (Hunt Frame Lettings Ltd T/A)
Tel: 01323 416123
Email: info@huntframe.co.uk
16 Cornfield Road
Eastbourne
East Sussex
BN21 4QE
Kings Avenue, Eastbourne
Price Guide £550,000 Sold (STC)
4 Bedroom House - Detached
- GUIDE PRICE £550,000 - £575,000
- WELL PRESENTED DETACHED HOUSE
- TWO RECEPTIONS
- MODERN KITCHEN
- CONSERVATORY
- RE-FITTED BATHROOM
- GROUND FLOOR SHOWER ROOM
- FOUR BEDROOMS
- GARAGE & DRIVEWAY
- LOVELY VIEWS
PRICE GUIDE - £550,000 - £575,000. EXTREMELY SPACIOUS DETACHED FAMILY HOUSE, in the requested UPPERTON area of Eastbourne. Presenting VERSATILE ACCOMMODATION across two floors with the benefit of a LARGE PRINCIPAL RECEPTION, a SEPARATE DINING ROOM, REFITTED KITCHEN/BREAKFAST ROOM and UTILITY ROOM, also to the ground floor is a recently refitted SHOWER ROOM and GARDEN/SUN ROOM extension. The first floor is no less impressive with FOUR GOOD SIZED BEDROOMS with those to the front aspect affording FAR REACHING VIEWS ACROSS COUNTRYSIDE. The gardens support the house well, established both to the front and rear with added benefits being OFF ROAD PARKING and a SPACIOUS INTEGRAL GARAGE.
Located on the edge of the town centre and close to Hampden Park and local amenities and the district hospital. Eastbourne town centre is only a few minutes by car and the main routes out of the town are readily at hand. There are a large number of leisure amenities, golf courses and parks within easy reach and the beach and Sovereign Harbour are a short distance away.
Entrust Hunt Frame’s experienced property professionals with the sale of your property, delivering the highest standards of service and communication.
ENTRANCE LOBBY
Steps leading up to entrance, composite entrance door with glazed panel, wood effect flooring, under stairs storage cupboard, internal glazed wooden door to hallway.
ENTRANCE HALL
Radiator, under stairs storage cupboard, doors off to dining room, sitting room, kitchen/breakfast room and ground floor bathroom.
LOUNGE
6.55m x 3.58m (21'6 x 11'9)Spacious principal reception with fitted wood burner in a stone surround with hearth, radiator, wood affect flooring, UPVC double glazed window to the front aspect again with distant views, double opening glazed doors opening to the garden room/conservatory.
DINING ROOM
3.35m x 2.97m (11'0 x 9'9)UPVC double glaze windows to the front aspect, radiator wood effect flooring double opening glazed double doors opening into kitchen.
KITCHEN/BREAKFAST ROOM
3.58m x 3.25m (11'9 x 10'8)Fitting in a range of floor and wall mounted units with quartz worktops, tiled flooring, four ring gas hob with stainless steel canopied extractor, double oven, sink unit with mixer and drainer, kick panel heating, UPVC double glazed window to the rear aspect with garden views, wooden and glazed door to the utility room.
UTILITY ROOM
5.00m x 1.55m (16'5 x 5'1)Spacious utility area with a stainless steel unit, plumbing and space for a washing machine, cupboard space, space for an upright fridge/freezer, twin doors giving access to the front and rear gardens.
SHOWER ROOM/WC
Suite with shower cubicle, fully tiled walls with chrome edge detail, ladder style radiator, low level WC with the concealed cistern, wash hand basin with mixer tap in vanity unit, worktop, double glazed window to the rear elevation.
CONSERVATORY/GARDEN ROOM
UPVC double sliding doors to the rear aspect overlooking the gardens, matching windows to the side, glazed double doors to the sitting room.
LANDING
Staircase rising to the first floor, large L shaped galleried landing with a UPVC double glazed window to the front aspect with distant views over rooftops, doors to bedrooms and shower room.
BEDROOM 1
5.11m x 3.58m (16'9 x 11'9)Spacious master bedroom with a double glazed window to the front aspect with glorious far reaching countryside views over rooftops, extensive range of fitted furniture to include wardrobes and space above the bed area, matching drawers and shelving, radiator.
BEDROOM 2
3.30m x 2.97m (10'10 x 9'9)Double glazed window to the rear aspect with direct garden views, radiator, mirror fronted wardrobe with sliding doors.
BEDROOM 3
3.30m x 3.00m (10'10 x 9'10)UPVC double glazed window to the front aspect again with far reaching views, radiator, mirror fronted sliding wardrobe.
BEDROOM 4
3.07m x 2.54m (10'1 x 8'4)UPVC double glazed windows to the rear aspect with garden views, radiator.
FAMILY BATHROOM
Refitted with a large enclosed shower cubicle being fully tiled with twin shower unit, ladder style chrome radiator, low level WC with concealed cistern, wash hand basin with mixer tap in vanity unit, fitted cupboards, one housing the hot water cylinder, UPVC double glazed patterned window to the rear aspect.
REAR GARDEN
On two levels with a path and patio, accessed via the garden room and utility room, steps up to a patio area, remainder laid to lawn with well established boundaries with excellent privacy via established shrubs, to include a number of palms.
FRONT GARDEN
Front steps to the main entrance, well established gardens with extensive borders with mature shrubs and ground cover plants, access to the off parking and garage, gated side access to the left hand side to rear.
GARAGE
6.78m x 3.58m (22'3 x 11'9)With up-and-over door, electric light and power supply (currently used as a home gym).
OFF ROAD PARKING
Off road parking for two vehicles.
Disclaimer: Whilst every care has been taken preparing these particulars their accuracy
cannot be guaranteed and you should satisfy yourself as to their correctness. We have not been able to check outgoings, tenure, or that the services and equipment function properly, nor have we checked any planning or building regulations. They do not form part of any contract. We recommend that these matters and the title be checked by someone qualified to do so.
Energy Efficiency and Environmental Impact

Although these particulars are thought to be materially correct their accuracy cannot be guaranteed and they do not form part of any contract.
Property data and search facilities supplied by www.vebra.com
















