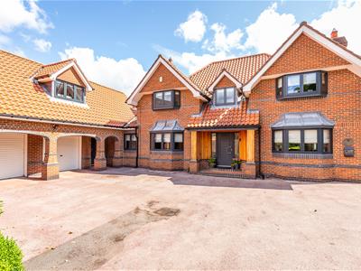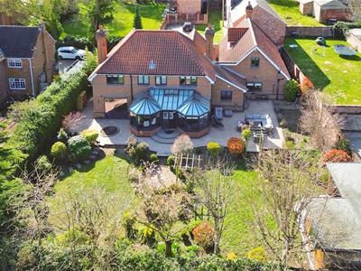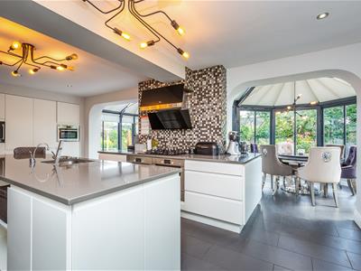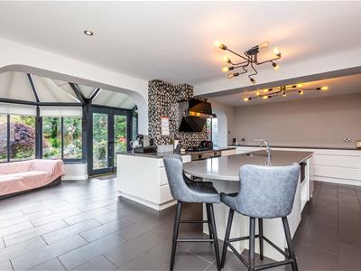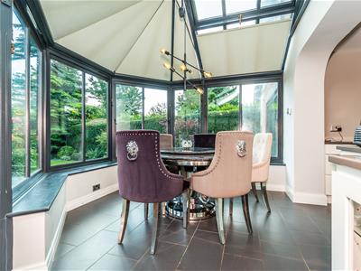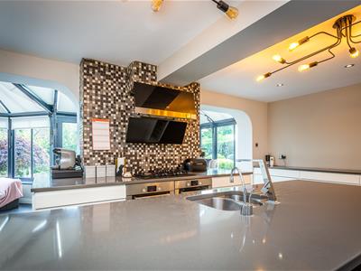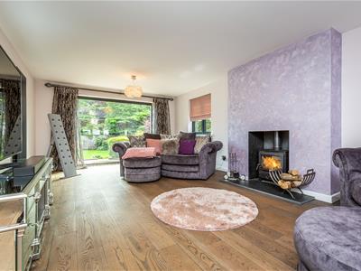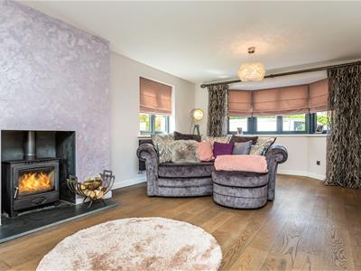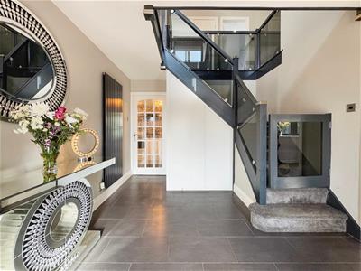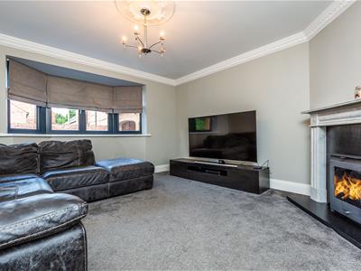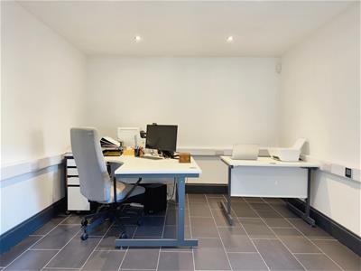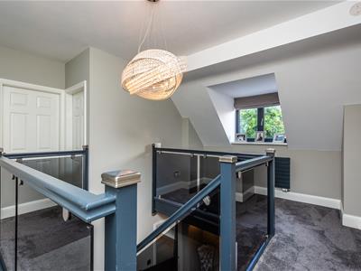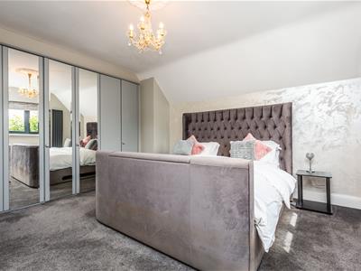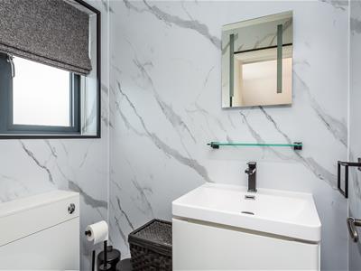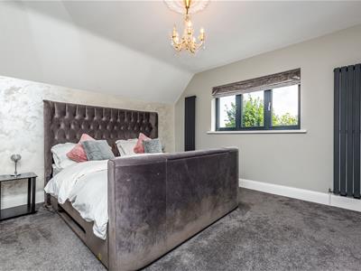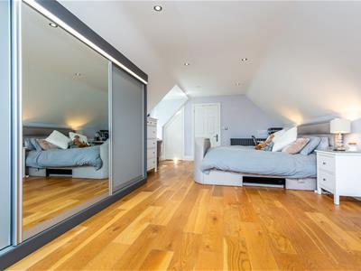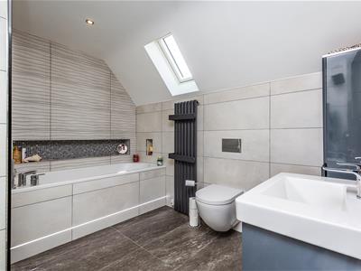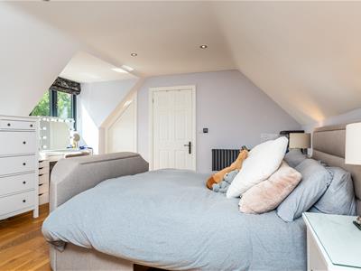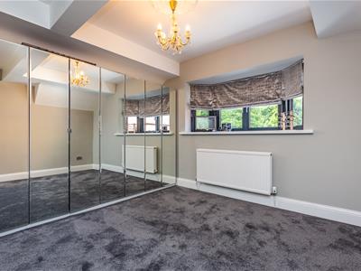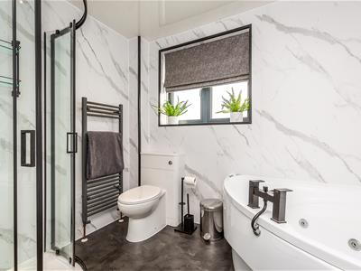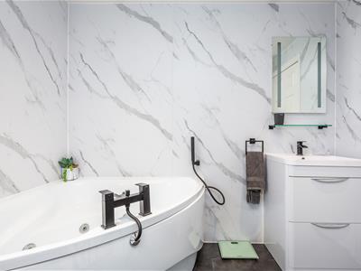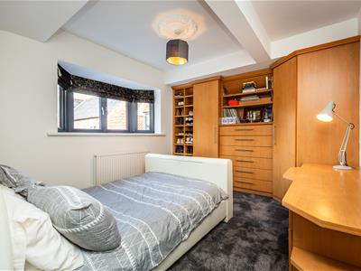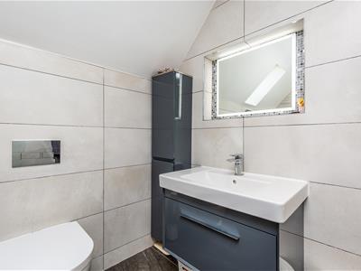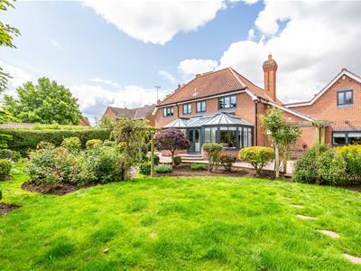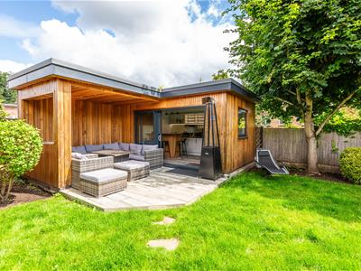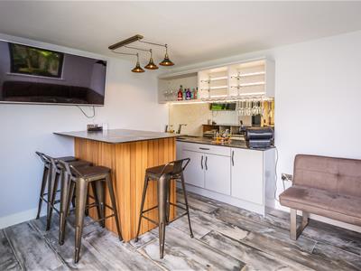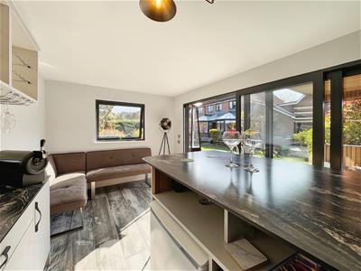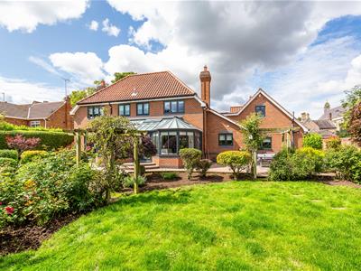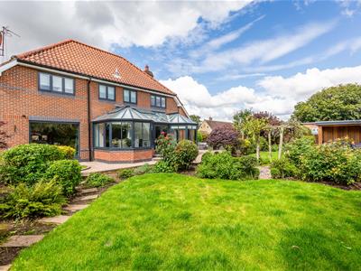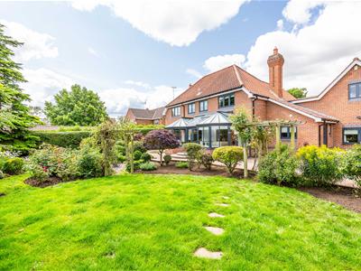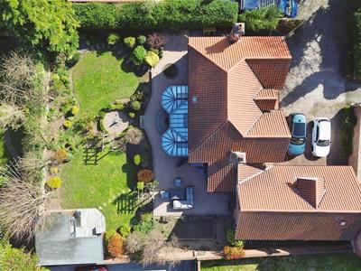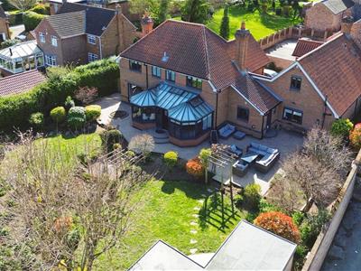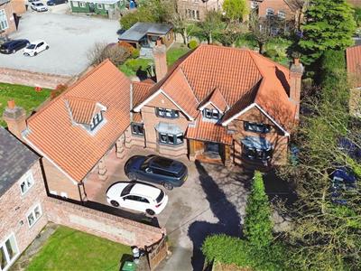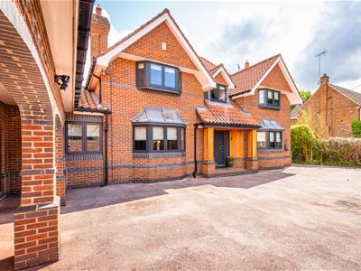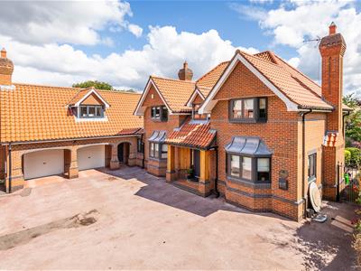J B S Estates
Six Oaks Grove, Retford
Nottingham
DN22 0RJ
Park Street, Worksop
Guide price £650,000
5 Bedroom House - Detached
- ***GUIDE PRICE £650,000- £685,000***
- Executive-style, recently upgraded 5-bedroom detached family home.
- Located in a prestigious area of Worksop, close to the historic town centre.
- Spacious open-plan kitchen, living, and dining area.
- Cosy snug and luxurious master suite with en-suite bathroom.
- Additional utility room, downstairs WC, and well-appointed bedrooms.
- En-suite bathrooms to several bedrooms for added convenience.
- Beautifully landscaped garden with an impressive summer house and bar.
- Close to restaurants, bars, and excellent primary and secondary schools.
- Nearby Clumber Park and a local doctors' surgery, perfect for family living.
****GUIDE PRICE £650,000 - £685,000****
This executive-style, five-bedroom detached family home has been recently upgraded to the highest standards and is located in a prestigious area of Worksop. The property offers spacious, stylish living across multiple levels, with an impressive open-plan kitchen, living, and dining area, a cosy snug, and a luxurious master suite with an en-suite bathroom. Additional features include a utility room, downstairs WC, and well-appointed bedrooms, some with en-suite bathrooms. The beautifully landscaped garden includes a summer house with a bar and seating area, ideal for entertaining.
Situated close to the historic Worksop town centre, this exceptional home is within easy reach of local amenities, including a wide variety of restaurants, bars, and superb primary and secondary schools. Clumber Park and a local doctors' surgery are also nearby, making it an ideal location for family living in a highly sought-after area.
NO UPPER CHAIN
ENTRANCE HALLWAY
Entering through a composite front door, one is greeted by a beautifully appointed and tastefully decorated hallway. The space is flooded with natural light courtesy of two front-facing, obscure UPVC double-glazed windows. A modern glass staircase ascends to the first-floor landing, accompanied by under-stair storage, a sleek vertical radiator, and elegant tiled flooring. Doors lead seamlessly into the living room and the expansive open-plan kitchen, living, and dining area.
LIVING ROOM
This expansive living room exudes sophistication, featuring a front-facing UPVC double-glazed bay window, two side-facing UPVC double-glazed windows, and a striking floor-to-ceiling rear-facing UPVC double-glazed window. Three contemporary central heating radiators, a high-quality solid wood floor, and a focal point wood-burning stove with a stone hearth make this room a perfect blend of comfort and style.
OPEN PLAN KITCHEN LIVING DINING ROOM
The kitchen is an impressive space with a wealth of modern, high-gloss wall and base units complemented by a luxurious quartz work surface. The suite of integrated appliances includes two ovens—one steam oven with a warming drawer and the other an electric fan-assisted oven—along with a built-in microwave, freezer, wine fridge, and a five-ring gas hob with an electric extractor fan above. A central island provides additional storage and a double fridge, while the quartz work surface incorporates a stainless steel sink unit with a mixer tap. Two modern central heating radiators, downlighting in the ceiling, and tiled flooring create an inviting atmosphere that flows effortlessly into the large conservatory. The conservatory, currently used as a sitting and dining area, features UPVC double-glazed bay windows and French doors leading out to the rear garden.
SNUG
The snug boasts a front-facing UPVC double-glazed bay window, decorative coving to the ceiling, and a vertical modern central heating radiator. The room's standout feature is the elegant marble fire surround, with a multi-fuel log-burning stove as its centrepiece.
UTILITY ROOM
The utility room offers a selection of wall and base units with matching quartz work surfaces, incorporating a stainless steel sink unit with a mixer tap and an integrated washing machine. The room is partly tiled and features a modern central heating radiator, a side-facing composite entrance door, and a roof-facing UPVC double-glazed window. Access is provided to a convenient downstairs WC and inner hallway.
DOWNSTAIRS WC
Comprising a white low flush WC and wall-hung hand wash basin, the WC is fully tiled with stylish tiling to the walls and floor. A chrome towel radiator and a side-facing UPVC double-glazed window complete the space.
INNER HALL
The inner hallway features a spindle staircase leading to the master bedroom, a central heating radiator, a front-facing UPVC double-glazed window, and a door opening into the spacious study.
STUDY
This room is bathed in natural light, thanks to a large front-facing UPVC double-glazed window. The study benefits from downlighting in the ceiling, tiled flooring with underfloor heating, and a door that leads into the side entrance hallway.
SIDE ENTRANCE HALL
The side entrance hallway has a side-facing composite door that leads to the front garden, along with tiled flooring. A door provides access to the garage.
MASTER BEDROOM
Located above the double garage, the master bedroom features two side-facing UPVC double-glazed windows and two modern central heating radiators. The room boasts a solid wood floor, quality fitted wardrobes along one wall, and downlighting in the ceiling. A door leads to the luxurious four-piece en-suite bathroom.
EN-SUITE SHOWER ROOM
This opulent en-suite comprises a panelled bath with a separate shower attachment and TV, a walk-in shower unit with a main run waterfall shower, and a wall-hung vanity hand wash basin. A modern vertical radiator adds to the sleek feel, while the room is fully tiled with underfloor heating. Additional features include downlighting, an electric extractor fan, and a Velux window to enhance ventilation.
FIRST FLOOR LANDING
The first floor landing is designed with a modern gallery-style layout, illuminated by a front-facing UPVC double-glazed window. A large storage cupboard provides ample space, and doors lead to four bedrooms and the family bathroom.
BEDROOM TWO
This attractive second double bedroom features a rear-facing UPVC double-glazed window, two vertical modern central heating radiators, and an extensive range of fitted wardrobes along one wall. A door provides access to the en-suite shower room.
EN-SUITE SHOWER ROOM
The luxurious en-suite features a walk-in shower unit with a main run waterfall shower and separate shower attachment, a vanity hand wash basin, and a fresh WC. Mermaid-style splashbacks, a towel radiator, downlighting, and an electric extractor fan contribute to its appeal. A rear-facing UPVC double-glazed window completes the room.
BEDROOM THREE
A spacious third bedroom with a rear-facing UPVC double-glazed window and central heating radiator.
BEDROOM FOUR
This charming fourth double bedroom boasts a front-facing UPVC double-glazed bow window, a central heating radiator, and an extensive range of fitted furniture, including a dressing table.
BEDROOM FIVE
An impressively sized fifth bedroom with a front-facing UPVC double-glazed window and central heating radiator.
FAMILY BATHROOM
The four-piece family bathroom suite includes a corner Jacuzzi bath with a separate shower attachment, a corner walk-in shower unit with a main run waterfall shower and separate shower attachment, a vanity hand wash basin, and a low flush WC. Mermaid-style splashbacks and quality tile-effect flooring add to the room's appeal. A towel radiator, downlighting, and a rear-facing obscure UPVC double-glazed window complete the space.
OUTSIDE
To the front of the property, an extensive driveway provides ample parking for several vehicles, leading to a detached garage and storm porch. There is also access to the rear garden. The rear garden is generously sized, mainly laid to lawn with mature shrubs, trees, and low-maintenance borders. An extensive paved patio area offers a perfect spot for outdoor seating, with outdoor lighting, water tap, and power connections. An impressive summer house sits at the rear of the property, complete with a bar, storage space, tiled flooring, side-facing UPVC double-glazed windows, and patio doors that open onto a tiled seating area with a canopy, incorporating downlighting for added ambiance.
Energy Efficiency and Environmental Impact
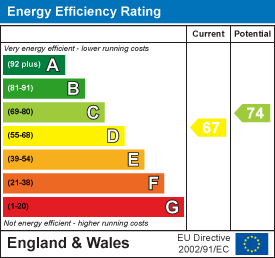
Although these particulars are thought to be materially correct their accuracy cannot be guaranteed and they do not form part of any contract.
Property data and search facilities supplied by www.vebra.com
