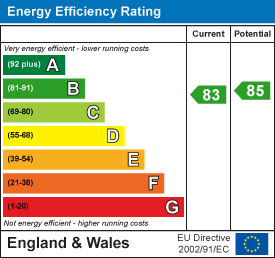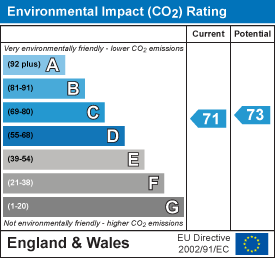
14 Euston Place
Leamington Spa
Warwickshire
CV32 4LY
Kinmond Court, Kenilworth Street, Leamington Spa
Chain Free £119,000
2 Bedroom Apartment - Retirement
- Purpose Built Apartment for over 60's
- Views Over Gardens
- Town Centre Location
- First Floor With Lift
- Sitting/Dining Room
- Separate Kitchen
- Two Double Bedrooms
- Shower Room
A first floor, purpose built apartment for the over 60's, situated within a popular development, at the heart of Leamington Spa town centre. The property is positioned at the rear of the building, allowing insulation from street noise, whilst being serviced by a lift to all floors. Entered from a smart communal corridor into a private entrance hall, which provides access to all rooms, a storage cupboard and airing cupboard. The sitting/dining room allows a view over the attractive communal garden and provides access to the kitchen via double doors. Further to this, there are two double bedrooms, the master with integrated wardrobes, whilst there is also a shower room. The property is offered with no onward chain.
We understand that mains water, electricity and drainage are connected to the property. We have not carried out any form of testing of appliances, central heating or other services and prospective purchasers must satisfy themselves as to their condition and efficiency.
LOCATION
Being positioned in a tucked away location on Kenilworth Street, Kinmond Court is very central to all town centre amenities including local shops and independent retailers, artisan coffee shops, restaurants, parks and a nearby doctors' surgery. There are excellent local road links available including those to neighbouring towns and centres, whilst Leamington Spa railway station provides regular rail links to numerous destinations including London and Birmingham.
ON THE FIRST FLOOR
ENTRANCE HALL
Entered via a panelled door with spy hole and letterbox, from the communal corridor. There are panelled doors radiating to the sitting/dining room, to the two bedrooms, to the airing cupboard and to a walk-in storage cupboard. There is a ceiling mounted light point, a wall mounted receiver for the emergency care system and a wall mounted electric heater. The airing cupboard contains a ceiling light point, wall mounted shelving, wall mounted hanging for cloaks, slatted shelving and an immersion tank. The walk-in storage cupboard contains wall mounted shelving, a wall mounted electric fuse board and meter.
SITTING/DINING ROOM
20'9"max x 10'8"maxThere is a double glazed window to the rear aspect of the building, allowing an attractive view over the communal garden, whilst double doors with inset partially obscured glazed panels open from the kitchen space. The focal point of the room is a fireplace with wooden surround and electric fire, whilst there are two sets of wall mounted light points and a wall mounted electric heater.
KITCHEN
7'8"max x 8'0"maxHaving a double glazed window allowing a view over the communal garden from the kitchen sink, whilst being fitted with a complementary range of base and eye level fitted kitchen cabinets and display cases. Above the base units there is a roll top work surface with inset stainless steel sink and drainer, with chrome mixer taps over, there is an integrated four plate electric hob with extractor over and an integrated oven and grill. There is space for a fridge freezer and undercounter space for a further kitchen appliance which currently contains a portable storage unit to complement the fit of the kitchen. There is a ceiling mounted strip light and tiled splashbacks, wall mounted shelving and a wall mounted electric heater.
BEDROOM ONE
13'9"max x 10'8"maxThe dimensions also include the integrated wardrobes. There is a double glazed window to the rear aspect allowing a view over the communal garden, whilst mirror fronted folding doors lead to the integrated wardrobe which contains hanging space and shelving. There are two sets of wall mounted light points and a wall mounted electric heater.
BEDROOM TWO
4.19 max x 2.80 max (13'8" max x 9'2" max)There is a double glazed window to the rear aspect allowing a view over the communal garden, a wall mounted light point and a wall mounted electric heater.
SHOWER ROOM
Being fitted with a three piece shower room suite, including a double shower with glazed sliding screen and Mira electric shower, a low level flush WC and a sink with chrome taps over mounted in a vanity unit with storage cupboard beneath. There is a wall mounted light point, tiled splashbacks, wall mounted shaving mirror with light above, both positioned above the sink, there is wall mounted shelving, wall mounted extractor, wall mounted electric heater and a chrome wall mounted electric towel rail.
COMMUNAL FACILITIES
These include a reception area, residents' lounge, a guest suite and laundry, whilst there is a manager resident at the development and a 24 hour emergency response service.
TENURE
We understand the property is Leasehold with a term of 125 years which commenced in 1995.
MAINTENANCE
We understand from our Vendor that the current maintenance charge is approx. £3,800 per annum with a ground rent of £585.00 per annum. At the time of printing these particulars the agents have not had sight of the Lease or Management documentation and prospective purchasers should verify this information via Solicitors' normal enquiries.
Energy Efficiency and Environmental Impact


Although these particulars are thought to be materially correct their accuracy cannot be guaranteed and they do not form part of any contract.
Property data and search facilities supplied by www.vebra.com















