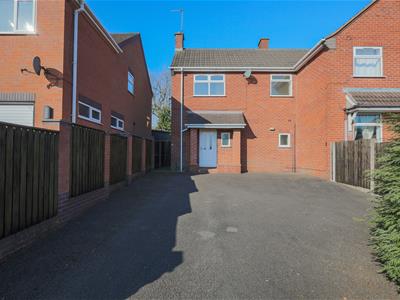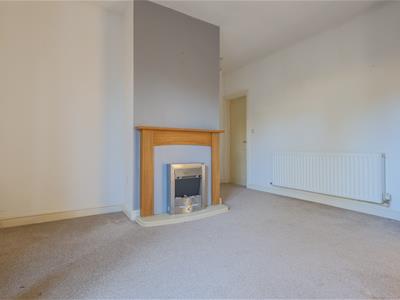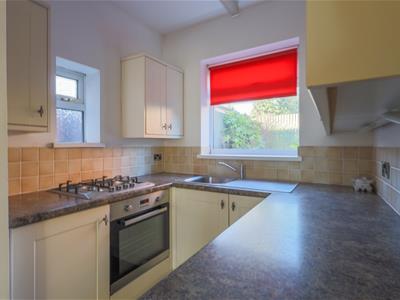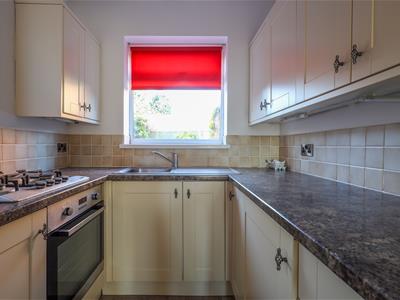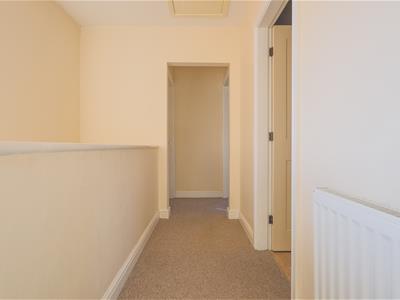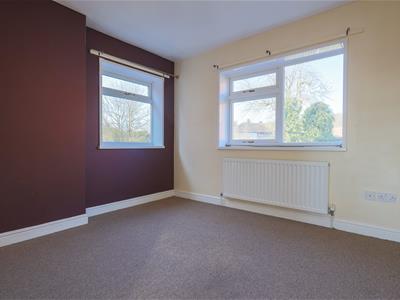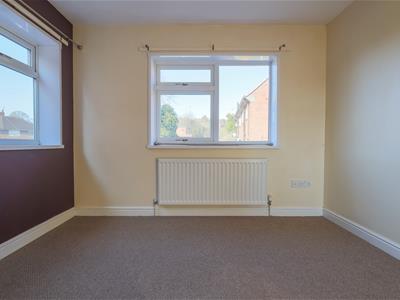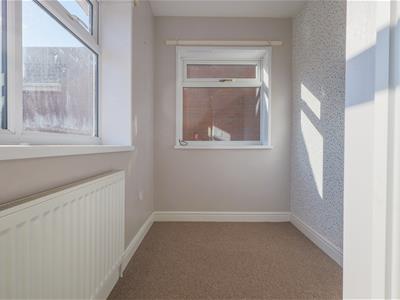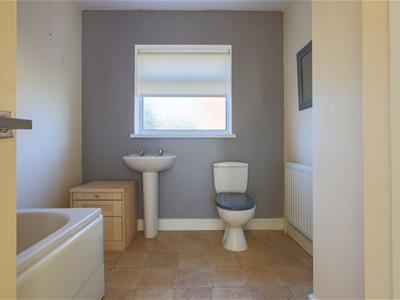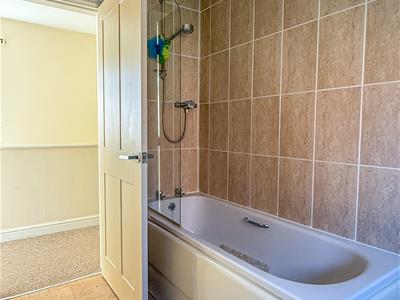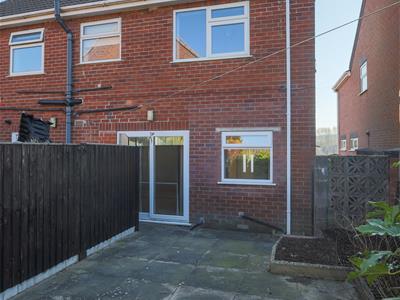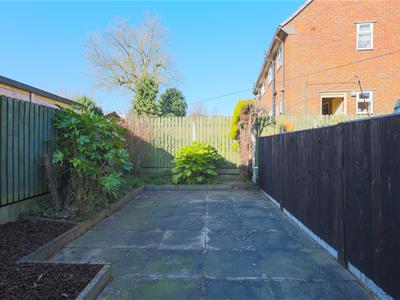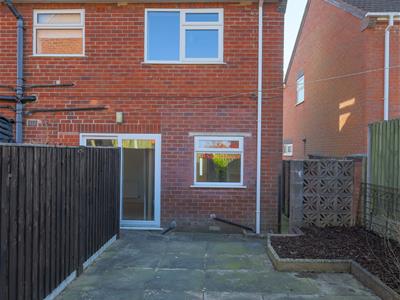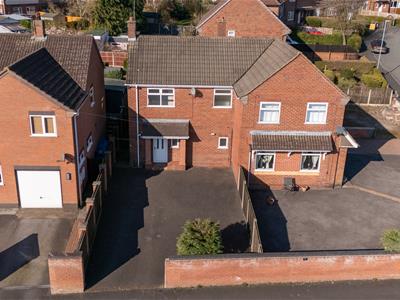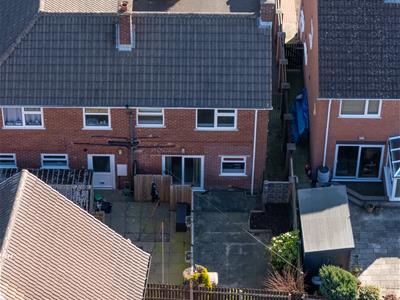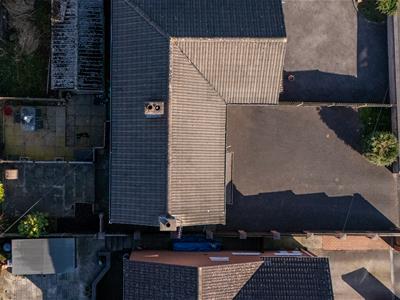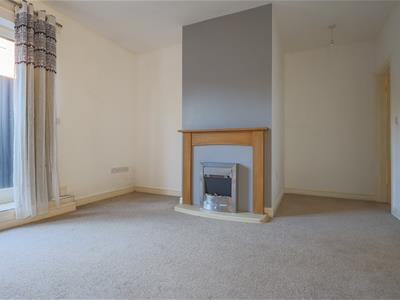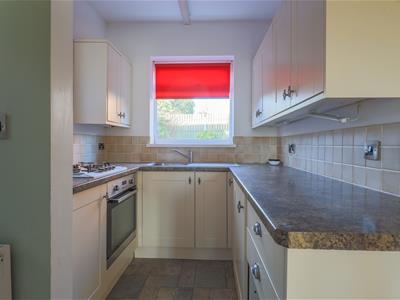
19 High Street
Cheadle
Staffordshire
ST10 1AA
Churchill Road, Cheadle
Offers around £157,950
2 Bedroom House - Semi-Detached
- Two bed semi detached property in a sought after location
- Perfect for First time buyers, or people looking to downsize
- Short distance from the town centre
- Entrance hall, kitchen and Lounge
- Tarmac driveway
- Low maintanence garden to the rear
Charming Two-Bedroom Semi-Detached House – Perfect for First-Time Buyers or someone looking to downsize.
An exciting opportunity has arisen to purchase a delightful two-bedroom semi-detached house, perfectly suited for first-time buyers or those looking to downsize. Located just a short distance from the town centre, this property offers both comfort and convenience in a sought-after location.
The property features a welcoming covered entrance porch leading into an entrance hall. The kitchen is equipped with built-in appliances, offering everything you need for day-to-day living. The lounge is a highlight of the home, complete with a charming feature fireplace, creating a cosy and inviting atmosphere. Additionally, there is a handy storage cupboard for added convenience.
Upstairs, you’ll find a landing area that provides access to two bedrooms and a family bathroom, which is fitted with a modern three-piece suite. Outside, the property benefits from a tarmac driveway, offering off-road parking with a walled/fenced boundary. To the rear, there is an enclosed low maintenance paved garden, ideal for relaxing outdoors.
This property presents an excellent opportunity to secure a home that combines practicality with potential. Don’t miss out – get in touch today to arrange your viewing!
The Accommodation Comprises
Covered Entrance Porch
A welcoming covered entrance porch, providing a sheltered space from the elements with sturdy brick pillars that add both character and protection.
Entrance Hall
1.68m x 1.88m (5'6 x 6'2)Complete with a radiator for warmth, a bright UPVC window allowing natural light to flow in, and a durable UPVC front entrance door for added security and insulation.
Fitted Kitchen
3.43m x 2.06m (11'3 x 6'9)A stylish cream shaker design that’s both compact and highly functional, offering an abundance of cupboard space for all your storage needs. An inset stainless steel sink unit is perfectly positioned beneath a UPVC window, complete with a mixer tap and additional work surfaces on either side. The kitchen also boasts a built-in electric oven, gas hob, and tiled splash-backs for added convenience. With a radiator, a second UPVC window, and a rear entrance door, this space is both practical and welcoming.
Store Room
1.75m x 1.02m (5'9 x 3'4)A separate store room provides an excellent space for additional storage, easily accommodating a fridge/freezer. It also houses the wall-mounted Worcester gas central heating system, ensuring both convenience and efficiency.
Lounge
3.94m x 4.50m (12'11 x 14'9)The attractive lounge features a charming wooden fireplace with an electric fire, creating a cosy atmosphere. It also includes a radiator for added warmth. UVPC sliding patio doors open out to the rear garden, offering a seamless connection between indoor and outdoor living.
Store Room
0.89m x 2.39m (2'11 x 7'10)Additional storage cupboard with UPVC window.
Bedroom One
3.15m x 3.28m (10'4 x 10'9)A spacious and comfortable master bedroom, featuring a radiator and two UPVC windows that allow plenty of natural light to fill the room.
Bedroom Two
1.68m x 3.28m (5'6 x 10'9)The second bedroom is bright and airy, featuring two UPVC windows that flood the space with natural light, along with a radiator for added warmth.
Bathroom
2.79m x 2.29m (9'2 x 7'6)The bathroom features a classic panelled bath with a plumbed-in shower overhead and a glass side screen. It also includes a pedestal wash hand basin, low flush WC, and part-tiled walls for a clean, modern look. A radiator ensures warmth, while the UPVC privacy window allows for natural light. For added convenience, there is a built-in storage cupboard, perfect for keeping essentials neatly tucked away.
Outside
This property is located in a popular residential area, offering great convenience with easy access to the town centre. The tarmac frontage provides off-road parking for two to three vehicles, all enclosed by timber panel fencing and a wall to the front. Gated access leads around to the rear garden, which has been fully paved for low-maintenance living, complemented by flower borders that add a touch of greenery.
Services
All mains services are connected. The Property has the benefit of GAS CENTRAL HEATING and UPVC DOUBLE GLAZING.
Tenure
We are informed by the Vendors that the property is Freehold, but this has not been verified and confirmation will be forthcoming from the Vendors Solicitors during normal pre-contract enquiries.
Viewing
Strictly by appointment through the Agents, Kevin Ford & Co Ltd, 19 High Street, Cheadle, Stoke-on-Trent, Staffordshire, ST10 1AA (01538) 751133.
Mortgage
Kevin Ford & Co Ltd operate a FREE financial & mortgage advisory service and will be only happy to provide you with a quotation whether or not you are buying through our Office.
Agents Note
None of these services, built in appliances, or where applicable, central heating systems have been tested by the Agents and we are unable to comment on their serviceability.
Energy Efficiency and Environmental Impact

Although these particulars are thought to be materially correct their accuracy cannot be guaranteed and they do not form part of any contract.
Property data and search facilities supplied by www.vebra.com
