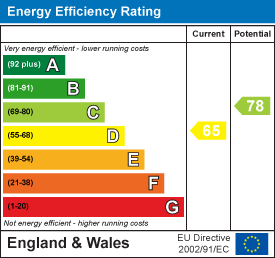.png)
29 Llynfi Road
Maesteg
Glamorgan
CF34 9DS
Meadow Avenue, Kenfig Hill, Bridgend
£120,000
3 Bedroom House - Semi-Detached
- Three Bedroom Semi Detached
- Lounge and Dining Room
- First Floor Bathroom
- uPVC Double Glazing
- Gas Combination Boiler
- Tenure=Freehold (TBC by a legal representative)
- EPC=D
- Council Tax Band=B
- NON STANDARD CONSTRUCTION
Attention Investors!! We are pleased to offer to the market this three bedroom, semi-detached property in popular location within the Kenfig Hill area. Conveniently located for access to local schools, shops and public transport links. This area is conveniently located for access to Bridgend, Port Talbot and Porthcawl and only a short drive to J40 of the M4 making it ideal for commuting along the M4 corridor.
The accommodation briefly comprises and entrance hallway, lounge, dining room and kitchen to the ground floor. Landing, three bedrooms and bathroom to the first floor. The property further benefits from gas central heating via combination boiler, uPVC double glazing throughout, front, side and rear gardens with potential for off-road parking to the front. Sold with no on-going chain.
**PLEASE BE AWARE THAT THIS PROPERTY IS OF NON STANDARD CONSTRUCTION - ENQUIRE WITHIN FOR FURTHER INFORMATION**
Tenure = Freehold (TBC by a legal representative)
EPC Rating = D.
Council Tax Band = B.
Ground Floor
Entry via a uPVC double glazed front door.
Entrance Hallway
Entry via a uPVC double glazed door, textured ceiling, skimmed walls, wood effect laminate flooring, radiator, carpeted stairs to the first floor, storage cupboard housing the electricity meter, door into:-
Lounge
4.20 x 3.67 (13'9" x 12'0")Textured ceiling, papered walls, wood effect laminate flooring, radiator, uPVC double glazed window to the front, opening into:-
Dining Room
3.11 x 2.61 (10'2" x 8'6")Textured ceiling, skimmed walls, wood effect laminate flooring, radiator, storage cupboard housing the gas combination boiler, uPVC double glazed window to the rear, door into:-
Kitchen
3.15 x 2.39 (10'4" x 7'10")Textured ceiling, skimmed and tiled walls, tiled flooring, a range of base and wall mounted units with complementary work surface housing a ceramic one and a half bowl sink drainer with stainless steel tap, space and plumbing for a washing machine, space for a free standing cooker and a fridge freezer, uPVC double glazed window to the rear, uPVC double glazed door to the side providing access into the outbuilding.
First Floor
Landing
Textured ceiling, skimmed walls, fitted carpet, uPVC double glazed window to the side, four doors off:-
Bedroom One
4.11 x 2.61 (13'5" x 8'6")Textured ceiling, skimmed walls, built in wardrobe space, uPVC double glazed window to the rear.
Bedroom Two
3.67 x 3.70 (12'0" x 12'1")Textured ceiling, textured and skimmed walls, fitted carpet, radiator, uPVC double glazed window to the front.
Bedroom Three
2.63 x 2.79 (8'7" x 9'1")Textured ceiling, skimmed walls, uPVC double glazed window to the front.
Bathroom
2.17 x 1.68 (7'1" x 5'6")Textured ceiling, skimmed and tiled walls, tile effect vinyl flooring, radiator, three piece suite comprising a panel bath with shower over, pedestal wash hand basin and a low level W.C., uPVC double glazed window with obscured glass to the rear.
Outside
Front Garden
Concrete pathway leading to the property entrance, garden is laid to lawn and bordered with block walls, side access giving access to the rear garden and an outbuilding.
Side Garden / Outbuilding
Block built outbuilding, suitable for storage.
Rear Garden
Concrete pathway, area laid to patio, further garden area laid to lawn and bordered with block walls. Garden is overgrown and in need of attention.
Energy Efficiency and Environmental Impact

Although these particulars are thought to be materially correct their accuracy cannot be guaranteed and they do not form part of any contract.
Property data and search facilities supplied by www.vebra.com

















