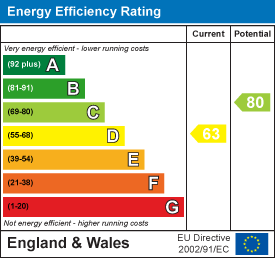
353 Green Lane
Seven Kings
Ilford
Essex
IG3 9TH
Percy Road, Ilford
£475,000
3 Bedroom House - End Terrace
- EPC - D
- THREE BEDROOM HOUSE
- GROUND FLOOR BATHROOM
- OFF STREET PARKING FOR 2 CARS
- SIDE ACCESS TO GARDEN
- POTENTIAL FOR REAR AND LOFT EXTENSION (SSTP)
- OUTBUILDING
Nestled on the charming Percy Road in Ilford, this delightful end-terrace house presents an excellent opportunity for families and investors alike. Boasting three well-proportioned bedrooms, this property offers ample space for comfortable living. The two inviting reception rooms open as a through lounge provide a perfect setting for relaxation and entertaining, allowing for a versatile use of space to suit your lifestyle.
The house features a well-appointed bathroom, ensuring convenience for all residents. One of the standout features of this property is the side access, which enhances the overall functionality and potential of the home. Whether you envision creating a beautiful garden or expanding the living space, the possibilities are abundant.
Parking is a breeze with space available for two vehicles, a valuable asset in this bustling area. The location itself is ideal, with easy access to local amenities, schools, and transport links, making it a prime choice for those seeking both comfort and convenience.
This three-bedroom house on Percy Road is not just a home; it is a canvas awaiting your personal touch. With its generous layout and potential for enhancement, it is an opportunity not to be missed. Come and explore the possibilities that await you in this charming Ilford residence.
ENTRANCE
RECEPTION ONE
4.14m into bay x 3.46m (13'6" into bay x 11'4")Double glazed bay window to front. Carpeted flooring. Radiator. Open to reception two.
RECEPTION TWO
3.45m x 3.30m (11'3" x 10'9")Door to kitchen. Carpeted flooring. Radiator. Open to reception two.
KITCHEN
4.03m x 1.99m (13'2" x 6'6")Range of wall and base units. Gas cooker. Electric oven. Double glazed window to garden.
UTILITY
2.08m x 0.92m (6'9" x 3'0")Plumbing for washing machine. Double glazed door to garden.
GROUND FLOOR BATHROOM
2.28m x 1.63m (7'5" x 5'4")Panel Bath. Wash hand basin. Low level toilet. Tiled walls. Lino flooring. Double glazed window.
STAIRS TO FIRST FLOOR
BEDROOM ONE
5.28m x 3.37m (17'3" x 11'0")Double glazed windows to front. Carpeted flooring. Radiator.
BEDROOM TWO
3.35m x 2.47m (10'11" x 8'1")Double glazed windows to rear. Carpeted flooring. Radiator.
BEDROOM THREE
2.63m x 2.33m (8'7" x 7'7")Double glazed windows to rear. Carpeted flooring. Radiator.
EXTERIOR
Front - Drive for 2 cars, Side access to garden.
Rear - Mainly lawn, Outbuilding and shed to garden.
AGENTS NOTE
No service or appliances have been tested by Sandra Davidson Estate Agents.
Energy Efficiency and Environmental Impact

Although these particulars are thought to be materially correct their accuracy cannot be guaranteed and they do not form part of any contract.
Property data and search facilities supplied by www.vebra.com












