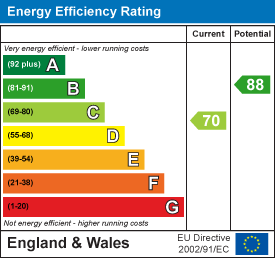The Meadows, Gwersyllt
Price £220,000 Sold (STC)
3 Bedroom House - Semi-Detached
- Beautifully presented
- Semi detached house
- Within established development
- Hallway
- Lounge
- Kitchen/dining room
- Three bedrooms
- Modern bathroom
- Private driveway
- Gardens to front and rear
A beautifully presented and much improved 3 bedroom semi detached house with impressive open plan fitted kitchen dining room providing an excellent entertaining/family space together with a private and sunny aspect rear garden. Located within this established residential development on the fringe of the village of Gwersyllt with its excellent range of amenities and shopping facilities as well as road links to Wrexham, Chester and Mold. The accommodation briefly comprises a canopy porch, hall with central staircase and cottage style doors off, lounge with wood effect flooring and French doors to the rear garden, stylishly appointed fitted kitchen dining room with a range of white fronted base cupboards, plenty of work surface space, breakfast bar and integrated appliances. The 1st floor landing connects the 3 bedrooms, 2 of which are doubles, and a family bathroom with modern suite including rainforest style shower over the bath, To the outside, a private drive alongside a lawned front garden and a landscaped rear garden that features a timber decked patio for outdoor dining, lawned areas and flower beds all of which is enclosed to provide a safe family environment. Energy Rating - C (70)
LOCATION
Conveniently located on the outskirts of the village of Gwersyllt enjoying excellent road links to the A483 by-pass to allow for daily commuting to Wrexham, Chester and Shropshire, as well as the Wrexham Industrial Estate. The Village of Gwersyllt has a good range of day to day shopping facilities and social amenities to include a Train Station, supermarket and both primary and secondary schools. Alyn Waters Country Park is within a short driving distance and popular amongst walkers.
DIRECTIONS
From Wrexham City Centre proceed along Mold Road passing Wrexham Football Ground on the right, proceed straight across the next two roundabouts in the direction of Mold and take the first left, continue until the entrance to The Meadows will be observed on the left. Follow the road around to the left and the property will be observed on the left opposite the area of open space.
ON THE GROUND FLOOR
Canopy porch with inset lights and upvc part glazed door opening to:
HALLWAY
With central staircase, laminate flooring and white woodgrain effect cottage style doors off.
LOUNGE
5.11m x 3.40m (16'9 x 11'2)A light and airy reception room having a continuation of the wood effect flooring, upvc double glazed French doors providing a pleasant aspect overlooking the rear garden, upvc double glazed window, radiator and useful understairs storage cupboard.
KITCHEN/DINING ROOM
5.05m max x 4.72m max (16'7 max x 15'6 max)An impressive and well appointed sociable entertaining space with the kitchen area being appointed with a modern white fronted range of base cupboards complimented by extensive work surface areas incorporating inset sink unit with drainer and mixer tap, integrated fridge, integrated freezer, integrated washing machine, four ring electric hob with oven/grill below and filter hood above, stainless steel upstands, inset ceiling spotlights, upvc double glazed window to front, radiator, upvc part glazed external door and wood effect flooring that continues into the dining area with upvc double glazed windows to front and side and radiator.
ON THE FIRST FLOOR
Approached via the staircase from the hallway to:
LANDING
With ceiling hatch to roof space and cottage style doors off.
BEDROOM ONE
3.43m x 3.40m (11'3 x 11'2)Two upvc double glazed windows to front with views towards the green, radiator, upvc double glazed window to side, two built-in wardrobes and radiator.
BEDROOM TWO
3.43m x 2.90m (11'3 x 9'6)Two upvc double glazed windows to rear, built-in wardrobe and radiator.
BEDROOM THREE
2.49m x 2.06m (8'2 x 6'9)Upvc double glazed window to rear and radiator.
BATHROOM
Appointed with a modern white suite of wash basin with black mixer tap set within vanity cupboard, low flush w.c, bath with black mixer tap and matching mains thermostatic shower above with Rainforest style shower head and splash screen, black heated towel rail, part tiled walls, upvc double glazed window, extractor fan and inset ceiling spotlights.
OUTSIDE
The property has the benefit of a private driveway alongside a lawned garden and cold water tap. A path to the entrance door continues through a timber gate into the rear garden which is a particular feature of the property enjoying a good degree of privacy together with a sunny aspect and features a timber decked patio with lawned area beyond, two additional lawned tiered gardens above with rope balustrades, railway sleeper flowerbeds and security lighting, all of which is enclosed.
PLEASE NOTE
Please note that we have a referral scheme in place with Chesterton Grant Conveyancing . You are not obliged to use their services, but please be aware that should you decide to use them, we would receive a referral fee of 25% from them for recommending you to them.
Energy Efficiency and Environmental Impact

Although these particulars are thought to be materially correct their accuracy cannot be guaranteed and they do not form part of any contract.
Property data and search facilities supplied by www.vebra.com















