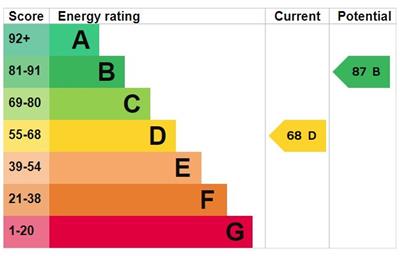Wine Close, London
Guide Price £750,000
3 Bedroom House - Townhouse
- TERRACED HOUSE
- THREE BEDROOMS
- LOUNGE
- SPACIOUS KITCHEN/DINING AREA
- REAR GARDEN WITH STUNNING VIEWS OF WAPPING WOODS
- EASY REACH TO WAPPING STATION
- CAR PARKING SPACE
- LOCAL AMENITIES
Guide Price £750,000- £850,000
For Sale in Wapping E1W, a charming three bedroom house. Located in the highly coved Wapping neighbourhood this terraced property is a rare find. The spacious kitchen/dining room opens to a lovely rear garden with stunning views of Wapping Woods. On the first floor you'll find a generously sized reception area with delightful views of Wapping Woods, while the bedroom boasts scenic views of Shadwell Basin. The second floor features a bathroom with additional storage, and the third bedroom completes the accommodation.
Wine Close is conveniently situated to the East of Wapping just off Garnet Street and a stone's throw away from Wapping Overground Station. You'll also find a variety of shops, pubs and restaurants all within easy reach. One Parking space available for residents at the property. Additional parking permits can be applied for via the council.
HALLWAY
KITCHEN
4.14m x 3.81m (13'7" x 12'6")Modernised kitchen with a range of wall and base units, roll top work surface, sink and drainer, extractor hood, two windows to rear, door leading to rear garden.
BEDROOM THREE
2.84m x 2.18m (9'4" x 7'2")Window to front, carpet flooring, wall mounted radiator.
W.C
1.98m x 0.86m (6'6" x 2'10")Low level w.c.
GROUND FLOOR STORAGE 1
1.75m x 1.50m (5'9" x 4'11")
GROUND FLOOR STORAGE 2
0.86m x 0.79m (2'10" x 2'7")
REAR GARDEN
FIRST FLOOR LANDING
LOUNGE
4.17m x 2.84m (13'8" x 9'4")Window to front, wall mounted radiator, carpet flooring.
BEDROOM ONE
4.27m x 3.78m (14' x 12'5")Window to rear, wall mounted radiator, carpet flooring.
FIRST FLOOR STORAGE 1
1.75m x 1.50m (5'9" x 4'11")
SECOND FLOOR LANDING
BEDROOM TWO
4.19m x 2.87m (13'9" x 9'5")Window to front, wall mounted radiator, carpet flooring.
BATHROOM
2.87m x 1.93m (9'5" x 6'4")Three piece suite comprising of panelled bath with electric power shower above, wash hand basin, low level w.c, tiled walls, window to rear, storage cupboard.
STORAGE CUPBOARD IN BATHROOM
1.93m x 1.30m (6'4" x 4'3")
SECOND FLOOR STORAGE 1
1.14m x 0.84m (3'9" x 2'9")
SECOND FLOOR STORAGE 2
0.84m x 0.79m (2'9" x 2'7")
Energy Efficiency and Environmental Impact

Although these particulars are thought to be materially correct their accuracy cannot be guaranteed and they do not form part of any contract.
Property data and search facilities supplied by www.vebra.com
.png)



















