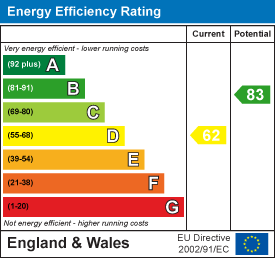Athertons Property & Land
Tel: 01254 828810
53 King Street
Whalley
Lancashire
BB7 9SP
Allsprings Drive, Great Harwood, Hyndburn
Offers Over £195,000 Sold (STC)
3 Bedroom House - Terraced
Situated in a highly sought-after residential location within Great Harwood, with quiet parks and playing fields at the end of the road, this superb garden-fronted mid-terrace property offers a perfect blend of character and modern comfort. Boasting a charming external presence, the front garden is beautifully presented with block-cobbled paving, bordered by well-stocked bedding areas featuring a variety of plants and shrubs. To the rear, a delightful garden provides a private retreat with a block-cobbled and stone paved patio areas and additional planting, creating a pleasant outdoor space. A useful external store/utility, complete with power, lighting, and plumbing, adds practicality to this wonderful home.
Upon entering, a feature door leads into the vestibule, offering a warm welcome. The hallway is finished with engineered light oak laminate flooring, ceiling coving, a central heating radiator, a staircase to the first floor, and access to the lounge and dining area.
The front lounge is a beautifully presented reception space, featuring a striking multi-fuel stove with a stone hearth, rustic brick inset, and a maple surround. The large UPVC bay window allows natural light to flood the room, enhancing the warmth of the engineered light oak flooring. Elegant ceiling coving and wiring for wall lights add to the character, while three central heating radiators provide ample warmth. The lounge seamlessly flows through a large opening into the dining room, a generous space with a UPVC double-glazed window, ceiling coving with a decorative rose, and ample room for entertaining and dining.
At the heart of the home, the kitchen is well-appointed with a range of base and eye-level units, granite worktops, a four-ring electric hob, a double oven, and an integrated fridge freezer. A single-bowl sink with a mixer tap sits beneath the UPVC window, while the tiled splashbacks complement the oak-effect flooring. A useful under-stairs storage cupboard offers additional practicality, and the concealed wall-mounted combination boiler is neatly positioned. A UPVC half-glazed external door provides access to the rear garden.
A spindle balustrade staircase leads to the first-floor landing, offering access to the roof void. The home boasts three well-proportioned bedrooms, each thoughtfully designed with built-in wardrobes, dressing table areas, and drawers. The rear bedroom benefits from a UPVC double-glazed window, taking advantage of the stunning views down the valley towards Pendle Hill, along with integrated storage featuring built-in lighting. The two front-facing bedrooms enjoy similar features, both bright and welcoming spaces with central heating radiators and TV points.
The tiled bathroom is fitted with a three-piece suite, including a panelled bath with an overhead shower, a pedestal wash basin, and a low-suite WC. Part-tiled walls, a laminate floor, and an extractor fan add to the convenience, while a UPVC double-glazed window allows natural light to brighten the space.
Externally, the property continues to impress. The front garden, framed with block-cobbled paving and vibrant bedding areas, enhances the home's curb appeal, with ample on-street parking available. To the rear, the low-maintenance garden features a block-cobbled patio, complemented by well-stocked bedding areas filled with attractive plants and shrubs. There are paved and cobbled seating areas, perfect for outdoor entertaining and dining, as well as a recently installed large timber storage shed and walled borders.
With its desirable location, charming original features, and well-appointed interiors, this home is an excellent opportunity for first-time buyers or young families seeking a stylish and convenient lifestyle.
Services
All mains services are connected.
Tenure
We understand from the owners to be Leasehold.
Energy Performance Rating
D (62).
Council Tax
Band C.
Energy Efficiency and Environmental Impact

Although these particulars are thought to be materially correct their accuracy cannot be guaranteed and they do not form part of any contract.
Property data and search facilities supplied by www.vebra.com




















