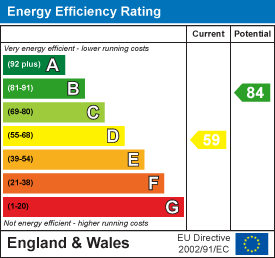
McDermott & Co Property Agents
Tel: 0161 688 8474
98 Ashton Road East
Failsworth
Manchester
M35 9PR
Sycamore Grove, Failsworth, Manchester
Offers Over £324,950
2 Bedroom Bungalow - Detached
- CHAIN FREE TRUE DETACHED BUNGALOW
- SPACIOUS & VERSATILE LAYOUT
- CUL-DE-SAC
- TWO BEDROOMS
- TWO RECEPTION ROOMS
- SOUTH FACING REAR GARDEN
- GARAGE
- DRIVEWAY FOR FOUR CARS
- WILLOW PARK
- OVERLOOKING FIELDS TO THE REAR
Nestled in a quiet cul-de-sac on the highly sought after Willow Park area of Failsworth, McDermott & Co are delighted to present to the market this spacious two bedroomed detached true bungalow offered with no vendor chain.
The layout is highly versatile and would suit various requirements, briefly comprising of:
entrance porch with storage cupboard, through lounge & dining room, side porch with storage area, hallway with storage cupboard, two good sized bedrooms, four piece bathroom and a dining kitchen.
The front of the property has a lawned garden and driveway for four cars which leads to the detached garage. To the rear is a private south facing garden with lawned and paved areas and field views.
Further benefitting from gas central heating and Upvc double glazing throughout with the added privacy of not being overlooked.
Viewings are recommended to see full potential of this property.
Entrance Porch
2.11m x 1.17m (6'11 x 3'10)Entrance porch, carpeted, radiator, neutral decor, storage cupboard, loft access.
Lounge
3.28m x 4.80m (10'9 x 15'9)Front facing into bay window, carpeted, radiator, wall lights, gas fire with surround and hearth, neutral decor, leading into dining room.
Dining Room
4.83m x 2.72m (15'10 x 8'11)Side facing and high ceiling, carpeted, radiator, neutral decor, leading to bedroom two and side porch.
Side Porch
1.04m x 3.71m (3'5 x 12'2)Side porch entrance, tiled flooring, brick walls and storage area housing the boiler.
Bedroom Two
2.77m x 3.63m (9'1 x 11'11)Side facing, carpeted, radiator, neutral decor.
Hallway
0.89m x 3.51m (2'11 x 11'6)Hallway, carpeted, neutral decor, storage cupboard, loft access.
Bedroom One
2.74m x 3.96m (9'0 x 13'0)Rear facing with field views, carpeted, radiator, neutral decor.
Bathroom
2.72m x 1.98m (8'11 x 6'6)Side facing, four piece bathroom suite in white comprising vanity sink and toilet, bath, corner shower enclosure, heated chrome towel rail, fully tiled walls, vinyl flooring.
Kitchen/Diner
3.25m x 4.72m (10'8 x 15'6)Side and rear facing, range of fitted wall and base units in cream finish with complimentary black worktops. Inset sink and drainer with mixer taps over, built in electric and grill oven and induction hob with extractor hood over, tiled splashback, washer, dishwasher, tiled flooring, radiator, patio doors leading to rear garden.
Externally
To the front of the property there is a lawned garden and driveway for four cars leading to detached garage and a private south facing rear garden with lawned and paved areas with fields views.
Tenure
We have been advised by the vendors that the property is Leasehold for 999 years from 1st of January 1984 with Ground Rent of £45.00 per annum.
Stamp Duty
Residential property rates
You usually pay Stamp Duty Land Tax (SDLT) on increasing portions of the property price when you buy residential property, for example a house or flat.
The amount you pay depends on:
• when you bought the property
• how much you paid for it
• whether you’re eligible for relief or an exemption
Rates for a single property
You pay SDLT at these rates if, after buying the property, it is the only residential property you own.
You will usually pay 5% on top of these rates if you own another residential property.
Rates from 1 April 2025
Property or lease premium or transfer value SDLT rate
Up to £125,000 Zero
The next £125,000 (the portion from £125,001 to £250,000) 2%
The next £675,000 (the portion from £250,001 to £925,000) 5%
The next £575,000 (the portion from £925,001 to £1.5 million) 10%
The remaining amount (the portion above £1.5 million) 12%
Example
In April 2025 you buy a house for £295,000. The SDLT you owe will be calculated as follows:
• 0% on the first £125,000 = £0
• 2% on the second £125,000 = £2,500
• 5% on the final £45,000 = £2,250
• total SDLT = £4,750
Energy Efficiency and Environmental Impact


Although these particulars are thought to be materially correct their accuracy cannot be guaranteed and they do not form part of any contract.
Property data and search facilities supplied by www.vebra.com























