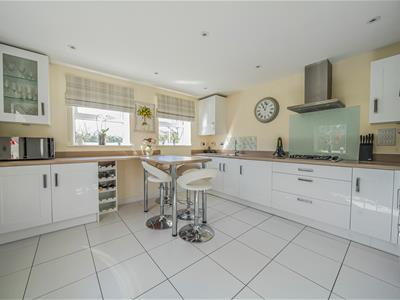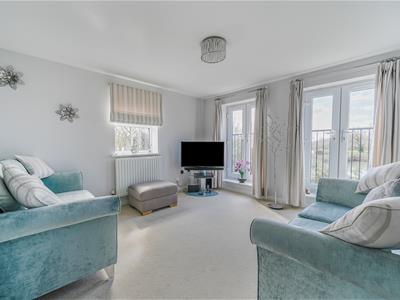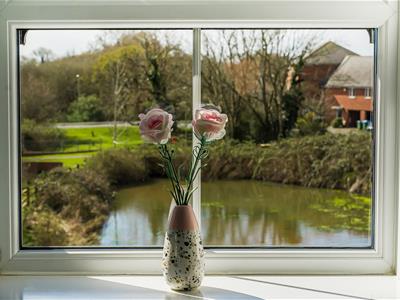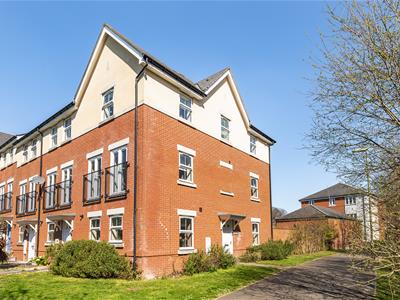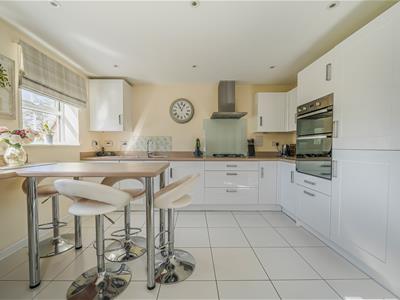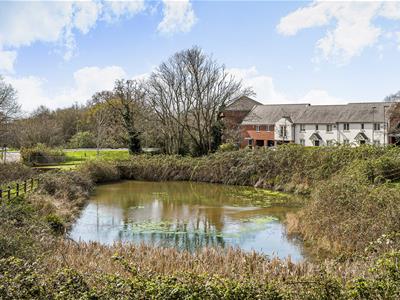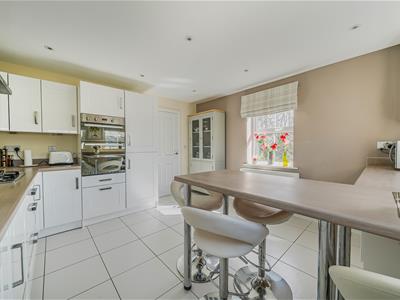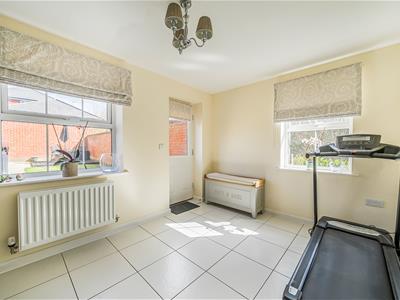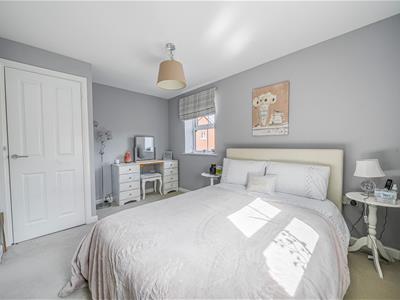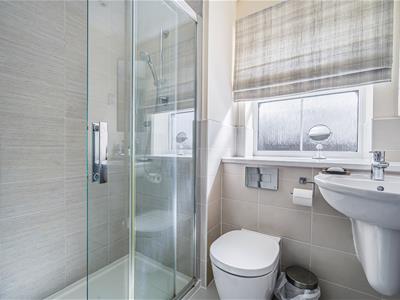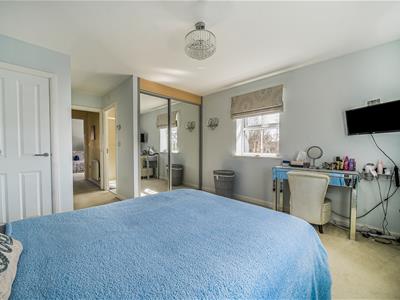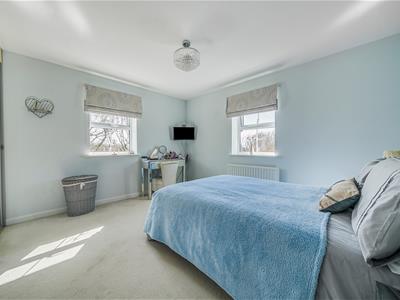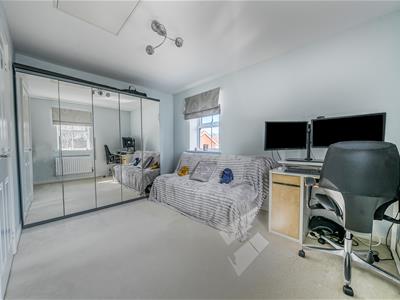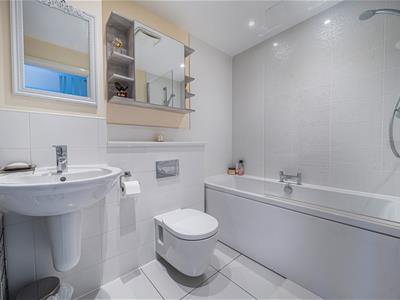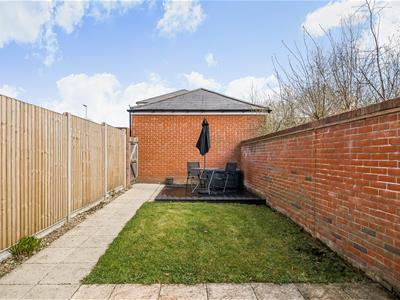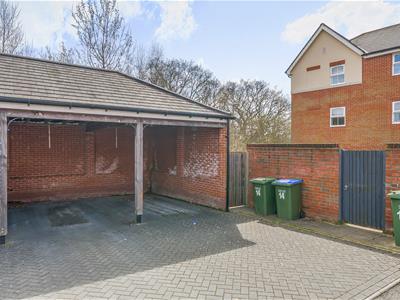.png)
61 Bridge Road
Park Gate
Southampton
SO31 7GG
Pandora Close, Locks Heath
Asking Price £370,000
3 Bedroom House - End Terrace
- Spacious light airy accommodation
- Adaptable 3/4 bedroom accommodation
- Modern fitted Kitchen/breakfast room
- Sitting room with double Juliet balconies overlooking local pond
- Tandem parking for 2 cars including carport
- EPC Rating B (85)
A spacious 3/4 bedroom townhouse offering light airy accommodation with carport and allocated parking.
Set off the main thoroughfare along a footpath this property enjoys a lovely outlook with duck pond and open green area to the front. Stepping into the light airy hallway, there is porcelain tiled flooring throughout the ground floor and stairs lead to the first floor. There is a good size cloakroom with W.C. and additional storage. The kitchen/breakfast room is a fantastic sociable family space with an excellent range of matching base and eye level units incorporating a peninsular breakfast bar with 4 ring gas hob with extractor hood above and built in double oven and grill and integrated fridge/freezer, dishwasher and washing machine. To the rear is an additional reception room (potential bedroom 4) with door opening onto the rear garden.
On the first floor is the formal sitting room, a nice retreat for winter evenings or on a warm evening you can bring the outdoors in by opening up the twin double doors of the Juliet balconies. This really gives the feeling of space and openness as you look out over the duck pond. Bedroom three and the modern family bathroom are also on this level. Up to the second floor are two further double bedrooms, the beautifully presented master bedroom with double aspect to the front and side has built in mirror fronted wardrobes and ensuite facilities.
Outside the low maintenance rear garden is laid to lawn with a decked patio seating area. A paved path to the pedestrian gate leads out to the rear parking area with tandem parking for two cars, one of which is under the covered carport.
SUMMARY OF FEATURES:
Spacious light airy accommodation; Adaptable 3/4 bedroom accommodation; Modern fitted Kitchen/breakfast room; 2 bathrooms; Sitting room with double Juliet balconies overlooking local pond; Tandem parking for 2 cars including carport; Boiler replaced 2024
GENERAL INFORMATION:
TENURE: Freehold; SERVICES: All Mains Services; LOCAL AUTHORITY: Fareham Borough Council; TAX BAND: B
DISTANCES:
Locks Heath Centre with Waitrose – 0.6 miles; Holly Hill Woodland Park – 0.8 miles; River Hamble at Warsash – 1.3 miles; Swanwick Station – 1.7 miles; Whiteley Shopping Village – 4 miles
AGENTS NOTE:
Estates Charge approx. £320 pa
Energy Efficiency and Environmental Impact

Although these particulars are thought to be materially correct their accuracy cannot be guaranteed and they do not form part of any contract.
Property data and search facilities supplied by www.vebra.com
