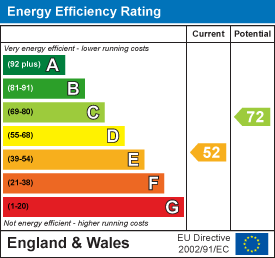.png)
Charles Louis Homes Ltd
4 Bolton Street
Ramsbottom
Bury
BL0 9HQ
Longsight Road, Bury
Offers over £435,000 Sold (STC)
3 Bedroom House - Semi-Detached
- Well-presented three-bedroom, two-bathroom home located in the heart of Holcombe Brook
- Positioned on the ever-popular Longsight Road in a highly desirable area
- Bright and spacious lounge with a contemporary kitchen and dining area
- Three generously sized bedrooms with a stylish family bathroom
- Versatile living space spread across two well-planned floors
- Private rear garden and off-road parking to the front of the property
- Close to local shops, cafes, schools, and excellent transport links
- Tenure - Leasehold , Council Tax - Bury band D, EPC - awaiting
**SOLD WITH NO CHAIN**IMMACULATE THREE BEDROOM SEMI DETACHED**SET ON A CORNER PLOT**FINISHED TO A HIGH STANDARD THROUGHOUT**Charles Louis Homes are pleased to offer for sale this well-presented three-bedroom, two-bathroom property, ideally located on the ever-popular Longsight Road in the heart of Holcombe Brook.
This attractive home provides a perfect balance of character and modern living, featuring a bright and spacious lounge, a contemporary kitchen with dining area, and versatile living space across two floors. The property comprises three well-proportioned bedrooms with a modern family bathroom.
Externally, the property offers a private rear garden and off-road parking to the front, making it ideal for families, professionals, or those looking to downsize without compromising on space or location.
Conveniently situated close to local shops, cafes, schools, and transport links, this home presents an excellent opportunity to move into a highly desirable area with a strong community feel.
Early viewing is recommended to fully appreciate the space, style, and location on offer.
Entrance Hallway
1.27m x 1.45m (4'2 x 4'9)Composite front entrance door, wood effect laminate flooring, power points, access to downstairs WC and kitchen
Living Room
 4.24m x 4.90m (13'11 x 16'1)With a front facing uPVC double glazed bay window, feature log burning stove, radiator, TV point, power point and a central ceiling light.
4.24m x 4.90m (13'11 x 16'1)With a front facing uPVC double glazed bay window, feature log burning stove, radiator, TV point, power point and a central ceiling light.
Kitchen
 4.06m x 4.67m (13'4 x 15'4)Front facing uPVC window, under floor-heated tiled flooring, radiator, power points, range of wall and base units with a contrasting quartz work surface and breakfast bar, inset sink with drainer and mixer tap with instant hot water, built in electric double oven, built in microwave, induction hob with extractor hood, integrated fridge freezer and dishwasher, build in washer dryer, inset ceiling spot lights.
4.06m x 4.67m (13'4 x 15'4)Front facing uPVC window, under floor-heated tiled flooring, radiator, power points, range of wall and base units with a contrasting quartz work surface and breakfast bar, inset sink with drainer and mixer tap with instant hot water, built in electric double oven, built in microwave, induction hob with extractor hood, integrated fridge freezer and dishwasher, build in washer dryer, inset ceiling spot lights.
Dining Room
 4.06m x 2.67m (13'4 x 8'9)Open plan to the kitchen and open wooden stairs leading to the first floor, under floor-heated tiled flooring, double uPVC bi-fold patio doors leading to the rear patio and garden, power point and a feature ceiling light wall sconces and further inset ceiling spot lights.
4.06m x 2.67m (13'4 x 8'9)Open plan to the kitchen and open wooden stairs leading to the first floor, under floor-heated tiled flooring, double uPVC bi-fold patio doors leading to the rear patio and garden, power point and a feature ceiling light wall sconces and further inset ceiling spot lights.
Downstairs WC
1.73m x 1.45m (5'8 x 4'9)uPVC frosted window, the bathroom contains a WC and a hand wash basin with vanity.
First Floor Landing
1.73m x 3.99m (5'8 x 13'1)Access to all three bedrooms and family bathroom, loft access.
Bedroom One
 4.06m x 4.70m (13'4 x 15'5)With front and side rear facing uPVC windows, extensive fitted wardrobes, radiator, central ceiling light and power points
4.06m x 4.70m (13'4 x 15'5)With front and side rear facing uPVC windows, extensive fitted wardrobes, radiator, central ceiling light and power points
Bedroom Two
 3.33m x 2.41m (10'11 x 7'11)With a side facing uPVC window, radiator, central ceiling light and power points
3.33m x 2.41m (10'11 x 7'11)With a side facing uPVC window, radiator, central ceiling light and power points
Bedroom Three
 3.33m x 2.41m (10'11 x 7'11)With a side facing uPVC window, radiator, central ceiling light and power points
3.33m x 2.41m (10'11 x 7'11)With a side facing uPVC window, radiator, central ceiling light and power points
Family Bathroom
 2.18m x 2.49m (7'2 x 8'2)Fully tiled with a rear facing opaque uPVC windows, radiator, three piece bathroom suite consisting of a walk in shower with an overhead rainfall thermostatic shower and additional hand held shower, low flush WC, and a hand wash basin with vanity, chrome headed towel radiator.
2.18m x 2.49m (7'2 x 8'2)Fully tiled with a rear facing opaque uPVC windows, radiator, three piece bathroom suite consisting of a walk in shower with an overhead rainfall thermostatic shower and additional hand held shower, low flush WC, and a hand wash basin with vanity, chrome headed towel radiator.
Garden
 Large enclosed wrap around garden with patio area and lawn with planted boarders and mature trees and bushes.
Large enclosed wrap around garden with patio area and lawn with planted boarders and mature trees and bushes.
Driveway
 Off road parking for two vehicles
Off road parking for two vehicles
Energy Efficiency and Environmental Impact

Although these particulars are thought to be materially correct their accuracy cannot be guaranteed and they do not form part of any contract.
Property data and search facilities supplied by www.vebra.com
































