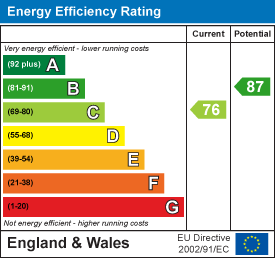
5, Market Place
Stowmarket
Suffolk
IP14 1DT
Fieldfare Close, Stowmarket
£450,000 Sold (STC)
4 Bedroom House - Detached
- Immaculately Presented Detached Home
- Four Double Bedroom Rooms
- En Suite & Dressing Area to Master Bedroom
- Karndean Flooring Throughout
- Windows with Shutter Blinds Throughout
- Gas Radiator Central Heating
- Double Garage & Ample Off Road Parking
- Three Reception Rooms
- Modern Kitchen/Breakfast/Diner
- ***No Upward Chain ***
Bucks Property Agents are delighted to offer for sale this stunning spacious FOUR BEDROOM DETACHED HOME located in a desirable area of Stowmarket. The immaculate condition of the home ensures that you can move in hassle-free and boasts THREE RECEPTION ROOMS, DOWNSTAIRS CLOAKROOM, MODERN KITCHEN/BREAKFAST/DINING ROOM, UTILITY ROOM, EN SUITE & DRESSING AREA to MASTER BEDROOM, DOUBLE GARAGE, AMPLE OFF ROAD PARKING and SECLUDED REAR GARDEN. The property is sold with the added benefit of ***NO UPWARD CHAIN.***
Stowmarket itself offers many amenities including local businesses, schools, leisure centre, cinema, restaurants, major supermarkets, Railway Station with main rail links to London Liverpool Street, Bury St Edmunds, Norwich and Cambridge and easy access to the A14 corridor.
The agents would recommend an internal inspection at the earliest opportunity to appreciate this excellent accommodation on offer.
The accommodation on offer is as follows:
Hallway:
With window to front, karndean flooring, understairs cupboard and radiator.
Cloakroom:
With window to front, low level WC, basin in corner vanity unit, karndean flooring and radiator.
Snug:
3.86m x 3.15m (excluding recess) (12'8 x 10'4 (excWith bay window to front, karndean flooring and radiator.
Living Room:
5.03m x 3.81m (16'6 x 12'6)A light and airy room with French doors to rear and two full length windows to rear, electric built in fireplace, TV point, karndean flooring and radiator.
Kitchen/Breakfast/Dining Room:
5.64m x 3.48m (18'6 x 11'5)The kitchen is a modern space finished to a high specification with a range of high and low level units, quartz worktops and splashbacks, stainless steel butler sink and breakfast bar with storage. Electric double oven at eye level side by side, induction hob with extractor hood and fan with a light over, built in double fridge freezer, built in dishwasher, karndean flooring and radiator. There are French doors to the rear leading on to the garden and a further window to rear.
Utility Room:
1.70m x 1.68m (5'7 x 5'6)With door to outside, range of high and low level units with quartz worktops, stainless steel sink and drainer, integrated washing machine, karndean flooring and radiator.
Study:
3.12m x 2.84m (10'3 x 9'4)With bay window to front, karndean flooring and radiator.
First Floor Landing:
With window to front, shelved airing cupboard that houses the boiler, loft access with a pull down loft ladder leading to a floor boarded loft space with power and light.
Master Bedroom:
4.01m x 3.18m (13'2 x 10'5)With window to front and window to side and radiator. There is a separate dressing room with fitted wardrobes to either side. This leads to the:-
En Suite:
With window to rear, double shower in separate cubicle, basin in vanity unit, low level WC, fully tiled walls, karndean flooring and radiator.
Bedroom Two:
3.84m x 3.38m (12'7 x 11'1)With window to front, fitted wardrobes to one wall and radiator.
Bedroom Three:
3.66m x 2.49m (12 x 8'2)With window to rear and radiator.
Bedroom Four:
2.59m x 2.31m (8'6 x 7'7)With window to rear and radiator.
Bathroom:
With window to rear, shower in separate cubicle, bath with mixer tap and shower attachment, basin in vanity unit, low level WC, fully tiled walls, heated towel rail and karndean flooring.
Outside:
The property offers multiple off road parking with brick paved driveway at the front of the property and further parking with double garage to the side of the property. The double garage has power and light connected, two up and over doors and personnel door to rear gardens. The front gardens incorporate steps to front door, decorative shingle and shrubs with wall and wrought iron fencing. A rear gate leads to the secluded rear garden perfect for entertaining with a pergola, patio area, lawns and shrubs and is walled all around. There is also a summer house to the rear garden, an ideal home office space/hobby room with power and light connected.
Garage - 19'4 x 19'
Summer House - 10'3 x 10'2
Energy Efficiency and Environmental Impact

Although these particulars are thought to be materially correct their accuracy cannot be guaranteed and they do not form part of any contract.
Property data and search facilities supplied by www.vebra.com




















