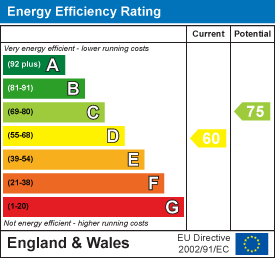
5, Market Place
Stowmarket
Suffolk
IP14 1DT
Trinity Walk, Stowupland, Stowmarket
Offers Over £280,000
3 Bedroom House - Semi-Detached
- Three Double Bedrooms
- Semi-Detached House
- Cloakroom
- Kitchen/Diner
- Gas Radiator Central Heating
- Sealed Unit Double Glazed
- Well Maintained Rear Gardens
- No Upward Chain
- Vacant Possession
- Village Location
Nestled in the charming village of Stowupland, this delightful semi-detached house on Trinity Walk offers a perfect blend of comfort and practicality. With three generously sized double bedrooms, this property is ideal for families or those seeking extra space. The well-appointed reception room provides a welcoming atmosphere, perfect for relaxation or entertaining guests. The heart of the home is the spacious kitchen/diner, which is designed for both functionality and social gatherings. This area is perfect for family meals or hosting friends, ensuring that everyone can enjoy the warmth of the home together. To the rear of the property boasts off-road parking for one vehicle, providing convenience and ease of access. Additionally, there are two brick-built sheds equipped with power and light, offering ample storage or the potential for a workshop or hobby space. This house offers vacant possession with no upward chain, providing you with the flexibility to move in hassle free.
Stowupland offers many amenities including schools, local businesses, pubs and easy access to the A14 corridor providing access to larger towns such as Ipswich and Bury St Edmunds. The nearest railway station is about 5 minutes’ drive away in the market town of Stowmarket with main rail links to London Liverpool Street, Bury St Edmunds, Norwich and Cambridge. Stowmarket offers something for everyone including major supermarkets, leisure centre, cinema and medical facilities. This semi-detached house is not just a place to live; it is a wonderful opportunity to create lasting memories in a lovely setting. Whether you are a first-time buyer or looking to settle down in a peaceful village, this property is well worth a visit.
Entrance Hall
 With stairs leading to first floor.
With stairs leading to first floor.
Cloakroom
 With window to rear, low level W/C, basin, 1/2 tiled walls and laminate floor.
With window to rear, low level W/C, basin, 1/2 tiled walls and laminate floor.
Sitting Room
 With window to front and French doors leading to outside filling the room with natural light, TV point, gas fireplace and radiator.
With window to front and French doors leading to outside filling the room with natural light, TV point, gas fireplace and radiator.
Rear Hall
With window to rear and door leading to outside. Understairs cupboard, laminate floor and radiator.
Kitchen/Diner
 With windows to front and side, high and low units, stainless steel sink and drainer, tiled splashbacks, space for cooker, plumbing for washing machine, laminate floor and radiator.
With windows to front and side, high and low units, stainless steel sink and drainer, tiled splashbacks, space for cooker, plumbing for washing machine, laminate floor and radiator.
First Floor Landing
With window to rear, airing cupboard housing combi boiler and loft access.
Bedroom One
 With window to front and radiator.
With window to front and radiator.
Bedroom Two
 With window to front, built-in cupboard and radiator.
With window to front, built-in cupboard and radiator.
Bedroom Three
 With window to rear and radiator.
With window to rear and radiator.
Shower Room
 With window to side, walk-in shower, shower boarding, low level W/C, pedestal basin, vinyl floor and radiator.
With window to side, walk-in shower, shower boarding, low level W/C, pedestal basin, vinyl floor and radiator.
Outside
 To the front of the property is a pathway leading to the front door with lawn, shrubs, hedging and shingle with shrubs. A pathway leads to a side gate giving access to a generous sized rear garden currently split into two sections that can be opened up to create one large outdoor space. The rear garden comprising of a patio area ideal for outdoor entertaining, lawn, pergola, mature shrubs, two brick built sheds both with power and light connected and for privacy an seclusion is fenced all round. Further garden area to the rear comprising of lawn, paving slabs, wild garden, mature shrubs and trees and for privacy and seclusion is fenced all round. The rear garden also benefits from space to create off road parking.
To the front of the property is a pathway leading to the front door with lawn, shrubs, hedging and shingle with shrubs. A pathway leads to a side gate giving access to a generous sized rear garden currently split into two sections that can be opened up to create one large outdoor space. The rear garden comprising of a patio area ideal for outdoor entertaining, lawn, pergola, mature shrubs, two brick built sheds both with power and light connected and for privacy an seclusion is fenced all round. Further garden area to the rear comprising of lawn, paving slabs, wild garden, mature shrubs and trees and for privacy and seclusion is fenced all round. The rear garden also benefits from space to create off road parking.
Energy Efficiency and Environmental Impact

Although these particulars are thought to be materially correct their accuracy cannot be guaranteed and they do not form part of any contract.
Property data and search facilities supplied by www.vebra.com










